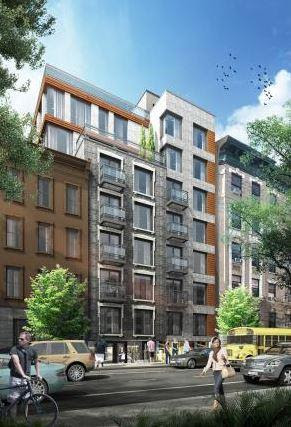A new eight-story residential building designed by local architects J Frankl Associates will soon replace an aging mid-block structure in Central Harlem. The ongoing development is located at 168 West 136th Street and will eventually contain 20,000 square feet of residential area, with an additional 3,000 square feet at the ground level reserved for a community facility.
When complete, the building will comprise 23,000 square feet. The residential component will be divided into 29 rental units averaging about 690 square feet each. Amenities and residential layouts have not yet been announced.
The newly revealed rendering shows a modern structure with a curtain wall composed of both light and dark gray masonry. The building also features a mix of private balconies and several outdoor terraces and rooftop spaces that could be activated as recreational amenities.
Occupants will have access to a number of transit options including the 2, 3, A, B, and C subway lines. Commuters will also enjoy close access to Harlem River Drive, the Madison Avenue Bridge, Third Avenue Bridge, and the Macombs Dam Bridge.
It is unclear when the project is expected to be completed.
Subscribe to YIMBY’s daily e-mail
Follow YIMBYgram for real-time photo updates
Like YIMBY on Facebook
Follow YIMBY’s Twitter for the latest in YIMBYnews






