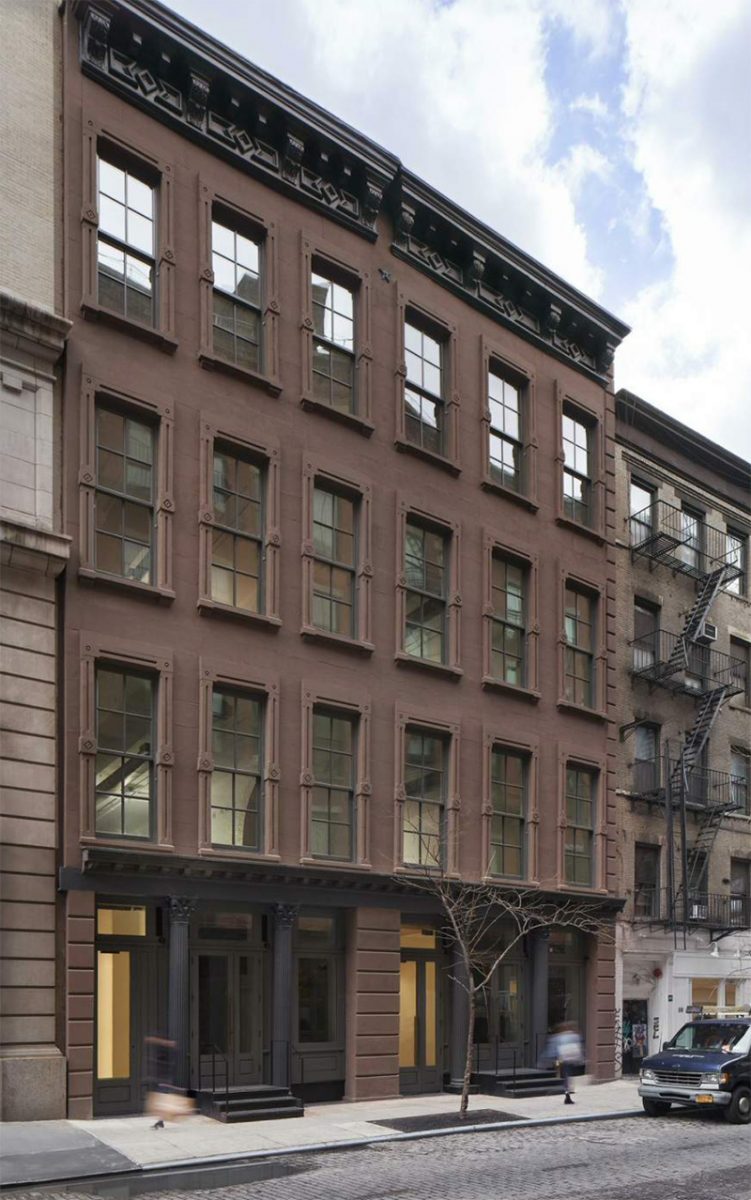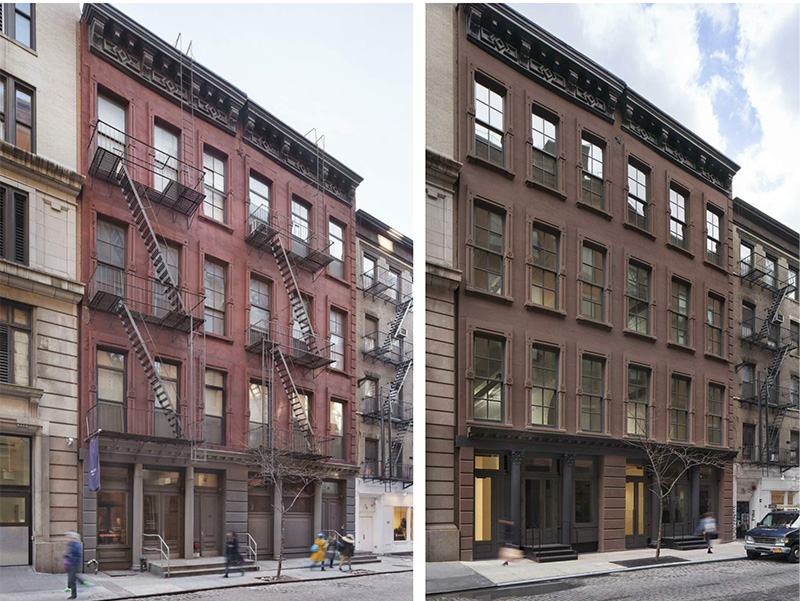In 2016, the Landmarks Preservation Commission (LPC) granted approvals for a commercial office conversion of two aging townhouses at 61-63 Crosby Street in Soho, Manhattan. Architect David Grider, who oversaw the initial design and application process, will return to the LPC on Tuesday, April 21 with proposals to modernize and restore the buildings’ existing façades.
Beginning at the ground floor, the design team has proposed newly painted black doors with dark metal handrails, stairs, and painted signage to match. Renderings also reveal a new black cornice detail separating the first and second floors.
The buildings’ façade is consistent at the second, third, and fourth floors, hinting that office suites within the structure may span both properties. Scope of work at these levels includes the removal of existing fire escapes, double-paned windows with cast-in-stone cornice molding, and a coating of dark brown paint. The existing roof-level cornice will remain.
The four-story Italianate-style store buildings were designed by W. Joralemon and originally completed by 1874. The buildings were then altered by Theodore A. Tribet in 1875. David Grider’s proposals approved in 2016 included a fifth floor expansion with a Crosby Street-facing terrace.
Subscribe to YIMBY’s daily e-mail
Follow YIMBYgram for real-time photo updates
Like YIMBY on Facebook
Follow YIMBY’s Twitter for the latest in YIMBYnews







Be the first to comment on "LPC to Review Façade Design Proposals for 61-63 Crosby Street In Soho, Manhattan"