Excavation is underway at 359 Second Avenue in Gramercy, site of a 13-story mixed-use residential building from Issac & Stern Architects and Silverback Development. Located on the corner of East 21st Street and Second Avenue, the structure will stand 145 feet tall and yield 97,193 square feet.
Recent photos shot through the construction fence show the site in the early stages of excavation. The first bits of dirt and concrete have been torn up and removed from the property.
359 Second Avenue will contain 63,943 square feet of residential space, 27,492 square feet for community facilities, and 5,758 square feet for commercial use. The development will contain 53 residences, most likely condos, with an average scope of 206 square feet. The building will also have a cellar.
The design of 359 Second Avenue appears to draw inspiration from classic European buildings, with elements such as Juliet balconies, arched dormer windows, and a pair of mansard rooflines. The exterior window aprons are all lined with a row of light shrubbery, which adds a touch of greenery to the edifice. A white stone exterior surrounds the fenestration.
The address is located in the vicinity of a number of public green spaces, including Gramercy Park to the west and Stuyvesant Square Park to the south. A number of tennis and basketball courts are located across the street in the Simon Baruch Junior High School complex. The site is five blocks from the 23rd Street subway station, serviced by the 6 train.
Completion of 359 Second Avenue is slated for spring 2022.
Subscribe to YIMBY’s daily e-mail
Follow YIMBYgram for real-time photo updates
Like YIMBY on Facebook
Follow YIMBY’s Twitter for the latest in YIMBYnews

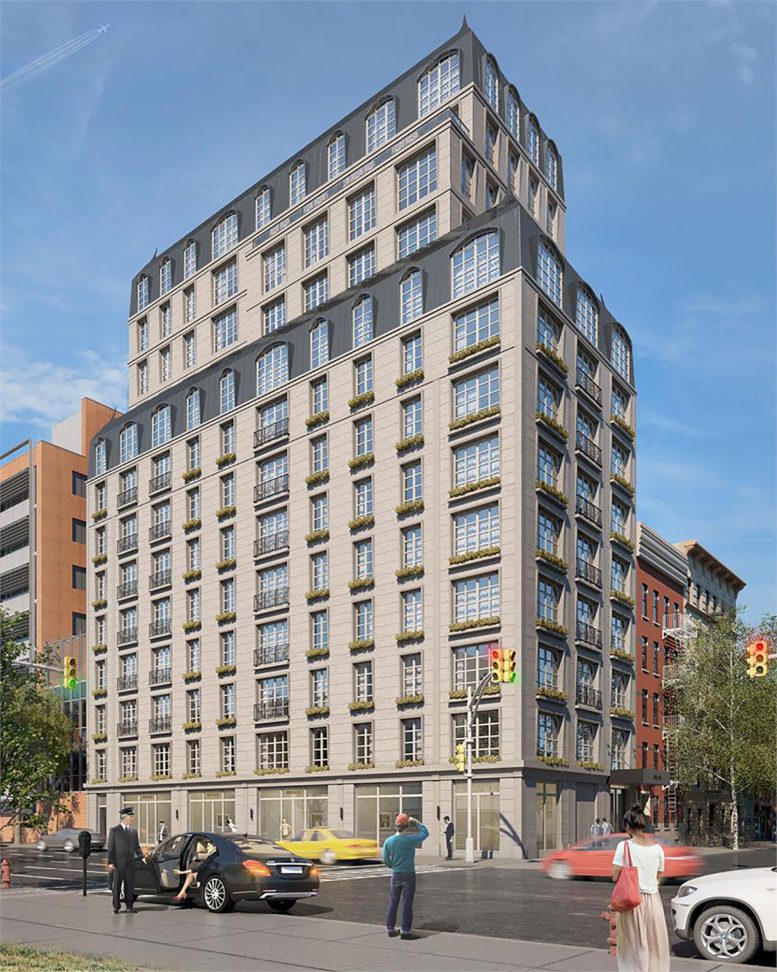
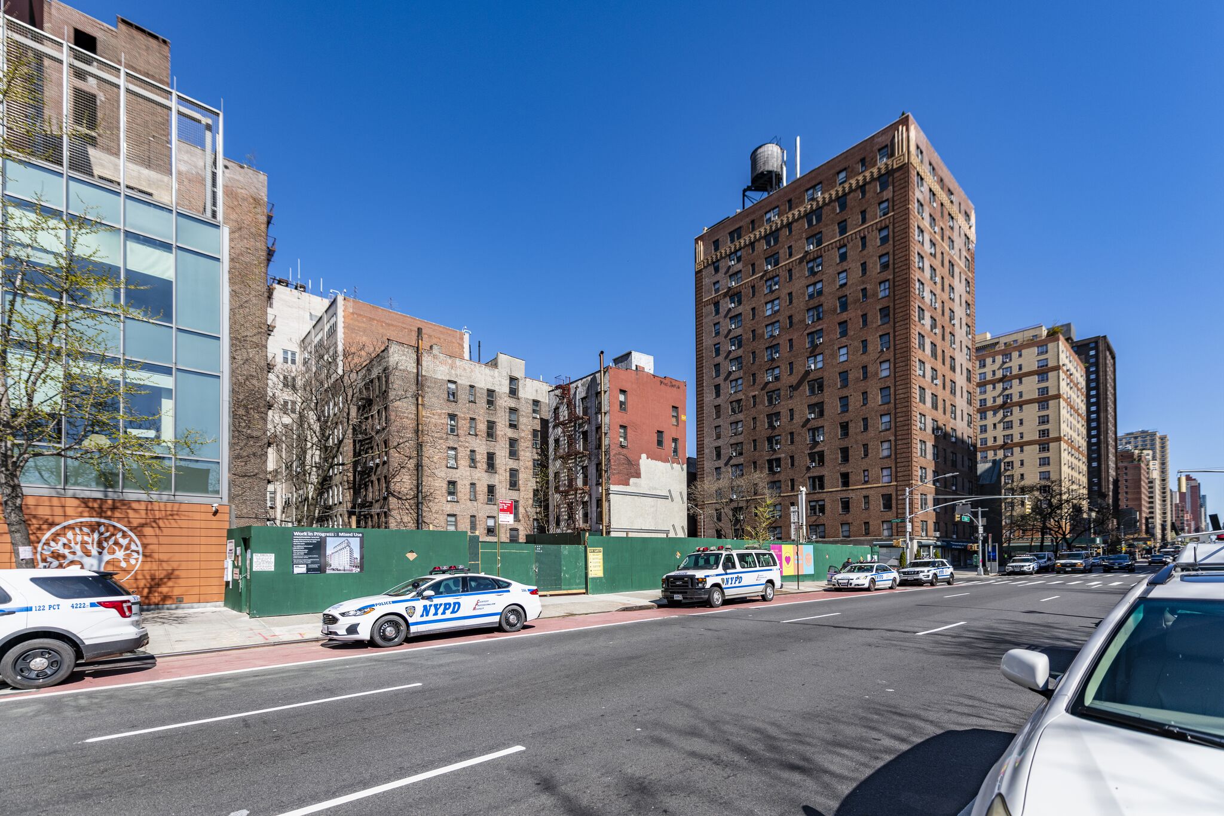
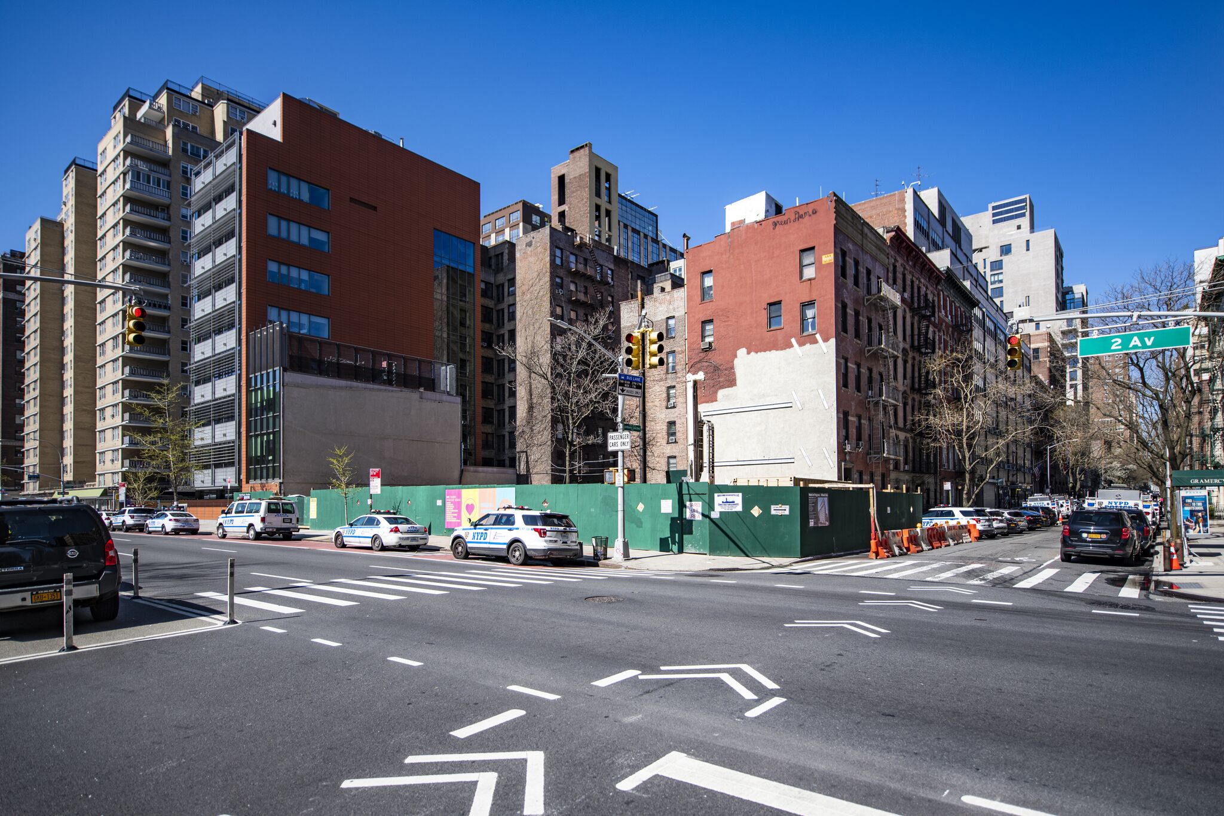
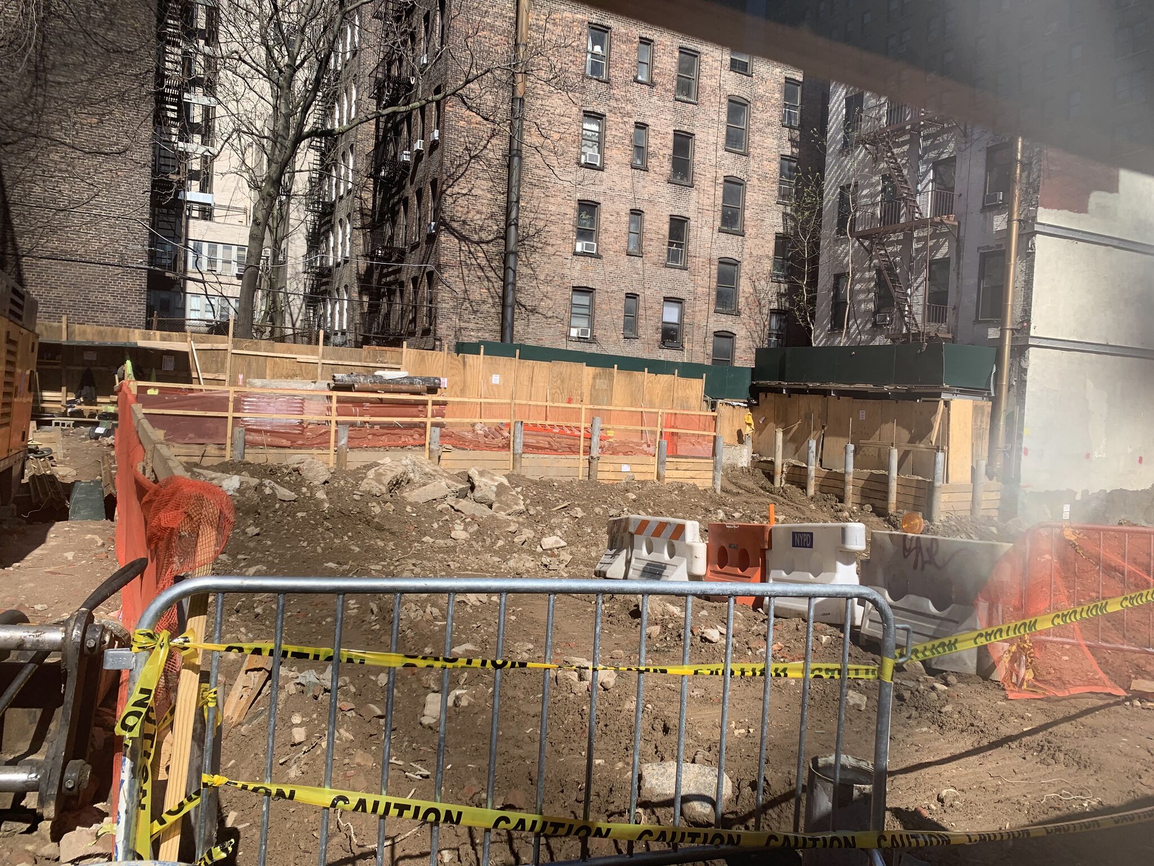


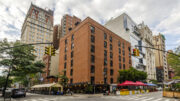
Whats is “average scope” of 206 sq. feet? Is that the size of the units?
1206 sq ft per unit. 67k divided by 53 units.
Is the 2nd photo from the same corner of 21st and 2nd Ave.?
Oops, Upon a second look and a bit more examination the second photo is indeed from the same sight
Why is there a massive grey concrete wall portion of the development? its really unattractive. they really couldn’t do anything else there?