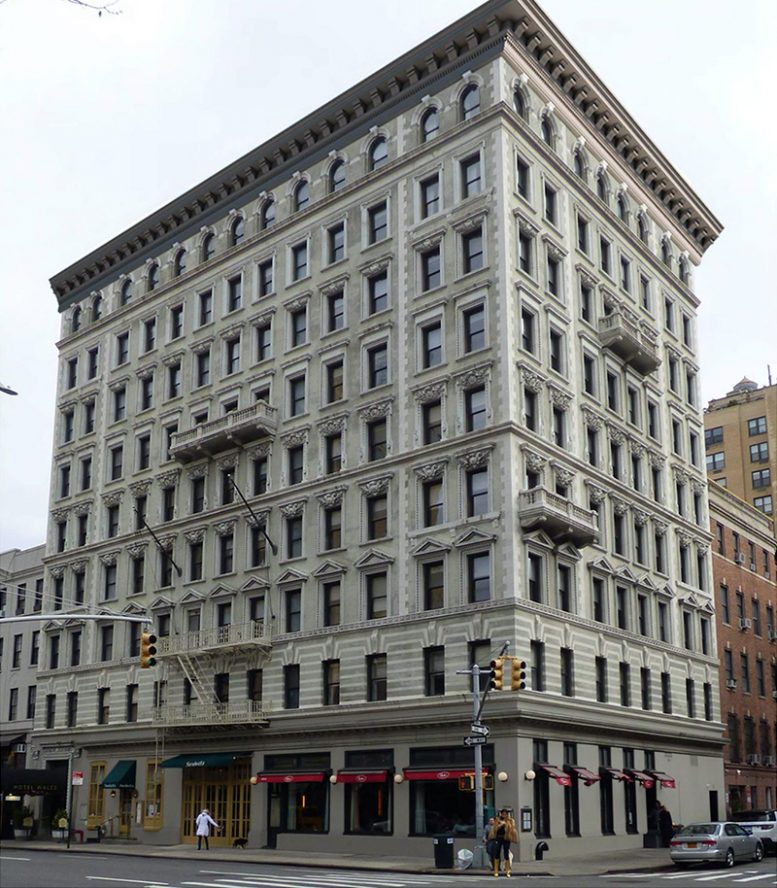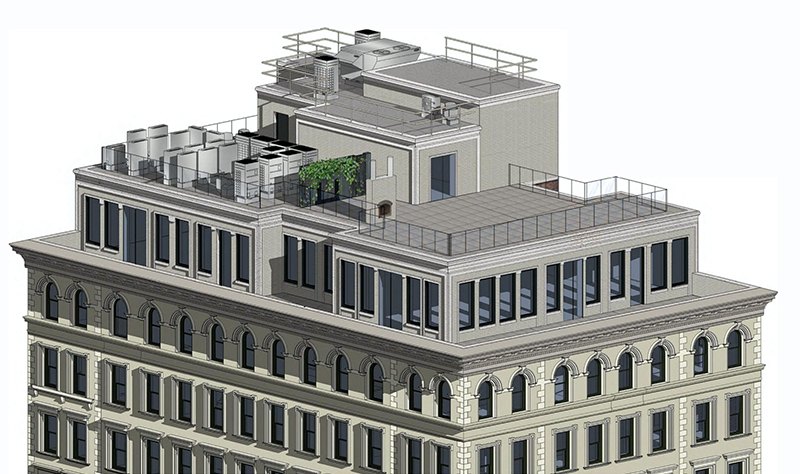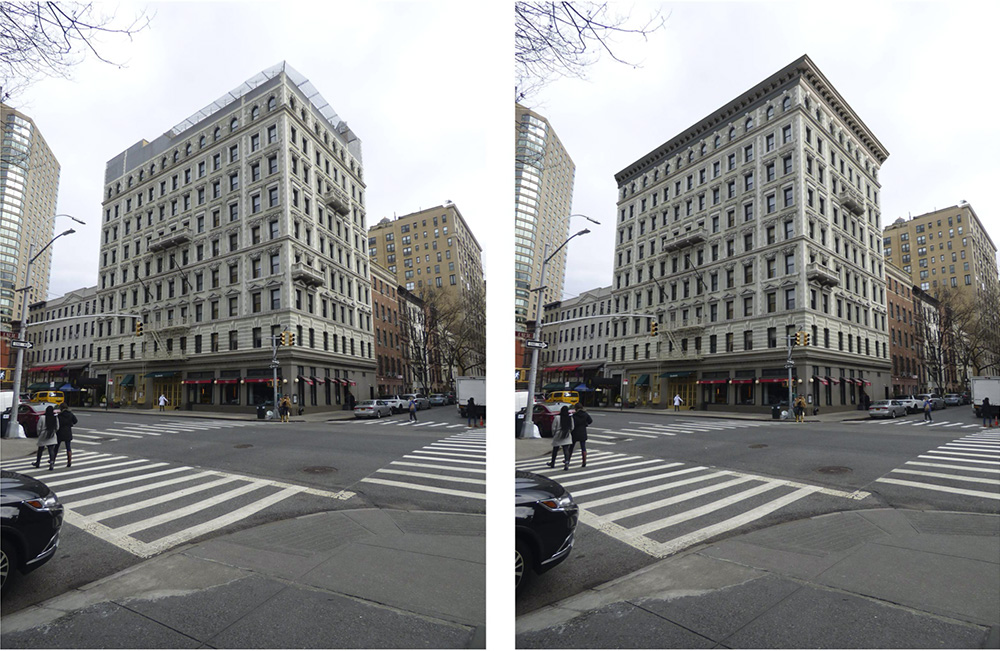As the Landmarks Preservation Commission resumes its review of construction applications, a slew of newly proposed developments have come to light. One of these projects includes a major retrofit of the former Hotel Wales at 1295 Madison Avenue in Carnegie Hill, Manhattan.
Adellco, LLC, the entity responsible for the project, has partnered with Form4 Design Studio and Higgins Quasebarth to oversee design and preservation of the structure. When complete, the historic hotel will debut as a condominium building with 21 homes.
Located at the corner of 92nd Street and Madison Avenue, the century-old structure currently stands ten stories tall and is revered for its ornate terra cotta and limestone façade. To the delight of preservationists, and quite possibly members of the Landmarks Preservation Commission, developers do not intend to alter much of the building’s existing exterior or modify its height.
The proposed scope of work includes the repair of ground-floor stucco elements, refurbishing the existing façade where necessary, and the removal of some ladder structures attached to a few remaining fire escapes. Beyond the replacement of existing windows to help improve insulation, the only noticeable exterior modifications are the installation of new entablature above the existing cornices at the roof of the building.

Rendering of existing (left) and proposed (right) roof alterations at 1295 Madison Avenue – Form4 Design Studio
The most drastic alterations will take place at the roof of the structure, where the project team has proposed a full-floor enlargement of the existing penthouse including an infill of existing roof skylights open to levels below. Mechanical systems required to support a residential building of this scale would bring the new height of the building to approximately 129 feet.
Subscribe to YIMBY’s daily e-mail
Follow the YIMBYgram for real-time photo updates
Like YIMBY on Facebook
Follow YIMBY’s Twitter for the latest in YIMBYnew
Subscribe to YIMBY’s daily e-mail
Follow YIMBYgram for real-time photo updates
Like YIMBY on Facebook
Follow YIMBY’s Twitter for the latest in YIMBYnews








Would love to see about 1000x more of this
Beautiful!
Nice to see a historic building restored and retrofitted, rather than be demolished and replaced by another out of scale glass and concrete tower!
These condos will be highly desirable, and hopefully sell out by the time the work is finished, and the city begins to recover from Convid 19?
Please do not throw around architectural terms that you don’t know the definition of. You are contributing to the debasement of language. There is no entablature on this building. I believe that you are referring to the cornice to be restored. Entablatures sit on top of columns, resting on their capitals. There are no columns on this building. Cornices top a building with a horizontal decorative element usually projecting out from the building line.
That said, I am glad that the developers are restoring this building. Bravo!
You are wrong.
DEFINITION OF ENTABLATURE:
A horizontal, continuous lintel on a classical building supported by columns or a wall, comprising the architrave, frieze, and cornice.
By definition, it does not necessarily need to be supported by columns, and this is what it is referred to explicitly in the LPC presentation. If you are going to write in with a correction you should bother to ensure it is CORRECT.
Superb!
Actually Steve is right, this is a cornice. I’m married to a classical architect and these projecting decorations are always refered to as “cornices” by both authors and architects in the field. The “entablature” actually includes three components, the top most of which is the projecting cornice. The other two are the “frieze”, the flat band directly under the cornice, sometimes decorated with motifs or figures. And the lowest is the “architrave” a ribbon-like band that sits beneath the frieze. This building and many NYC buildings of this era only have the projecting cornice at the very top. Which is why it’s called a cornice and not an entablature. The wikipedia article will support this distinction as well as literally any publication on classical architecture.
You wouldn’t say someone is wearing an “outfit” when they’re only wearing a hat.
OK, take it up with the LPC / architects. We literally just reported using the vocabulary in their presentation.
https://www1.nyc.gov/assets/lpc/downloads/pdf/presentation-materials/20200421/1295-Madison-Avenue.pdf
Nikolai- But YIMBY could use the correct term for clarity.
I can’t speculate about how the word “entablature” was misapplied to this “cornice”, but I would argue that even architects make mistakes from time to time and the LPC is not in the business of correcting terms used in a proposal.