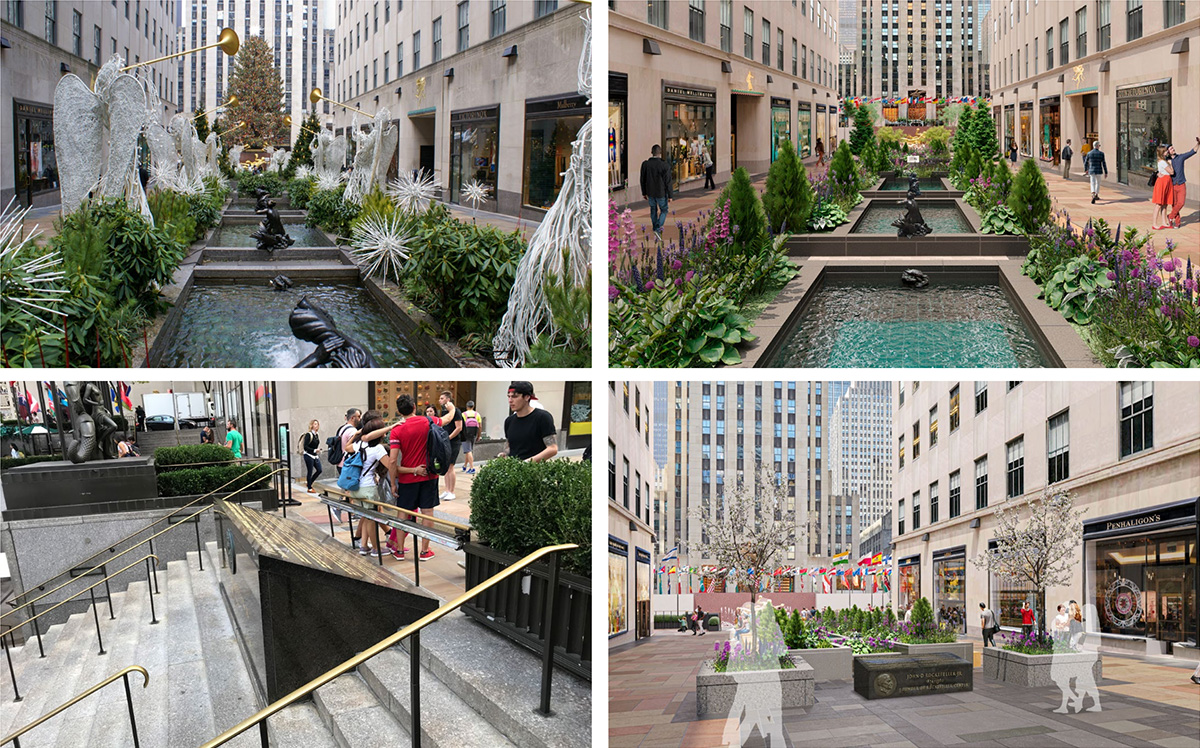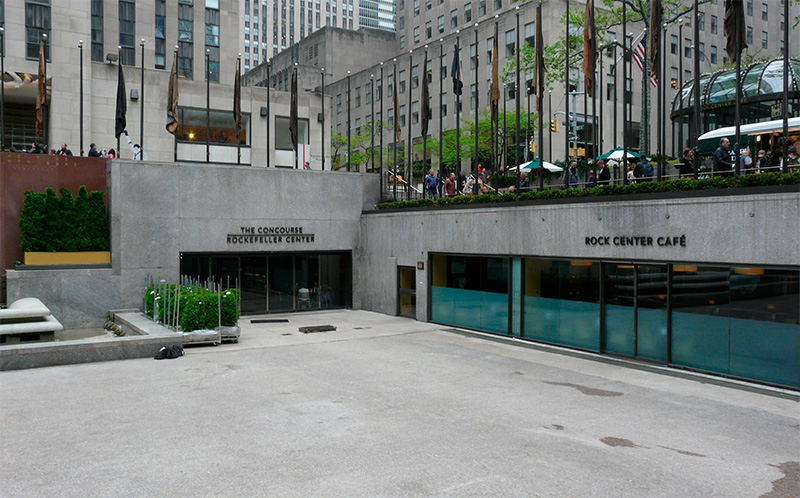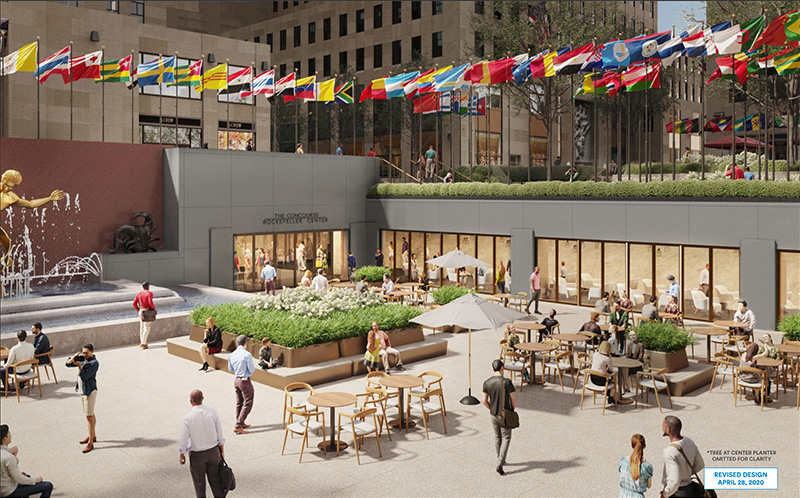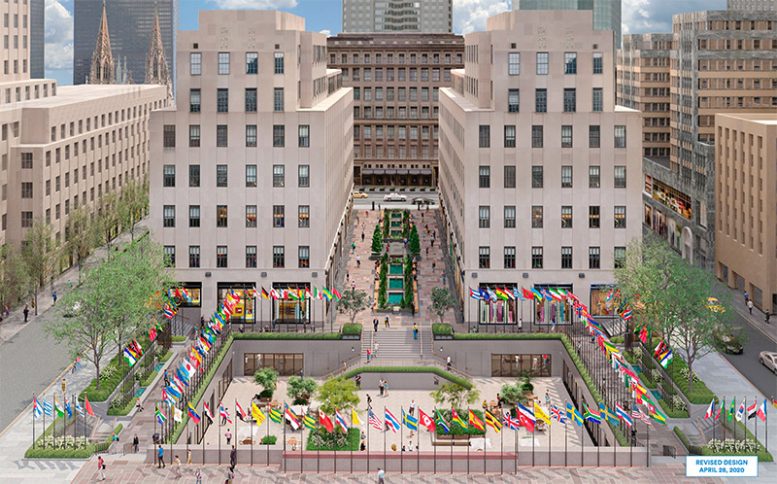The Landmarks Preservation Commission is reviewing proposals to update the iconic Rockefeller Center public plaza in the heart of Midtown, Manhattan. Revised illustrations from developer Tishman Speyer and architect Gabellini Sheppard Associates offer a new look at the many changes their team team has in store for the historic plaza.
The proposed scope of work covers the Channel Gardens pools, the sunken plaza, pedestrian walkways throughout the area, and the many planters that outline the plaza.
The John D. Rockefeller Jr. monument will be removed from atop the sunken plaza stairway in an effort to ease pedestrian circulation at one of the busiest corners of the plaza. The monument will be relocated to the southern face of the Channel Gardens and pool area.

Existing photo (left; top and bottom) of Channel Gardens and the John D. Rockefeller Jr. monument compared to revised renderings (right; top and bottom) – Tishman Speyer; Gabellini Sheppard Associates
The proposals also include alternative renderings marked “proposed summer stairs,” indicating that the plaza could feature a seasonal fanning stairway and removable planters in the warmer months. Unfortunately, the proposal documents contain minimal clarification on if this is what the project team intends or how this would be accomplished.

Existing photo (left; top and bottom) of sunken plaza compared to revised renderings (right; top and bottom) – Tishman Speyer; Gabellini Sheppard Associates
In front of the famed 30 Rock building, renderings reveal refurbished pavement, the removal of planters at West 50th Street and Rockefeller Plaza, and the disassembly of existing bollards. A glass-enclosed elevator, also along West 50th Street, would be removed as illustrated in the revised renderings. To create a more harmonious viewing experience, the project team has instead proposed a tiered garden that flanks the sunken plaza. This design replaces previous proposals for a lush cascade of greenery proposed in January.

Existing photo (left) of 30 Rock pedestrian area compared to renderings (right) – Tishman Speyer; Gabellini Sheppard Associates
To create additional public seating, the project team intends to construct new seated areas at the northern edge of the sunken plaza, just below West 50th Street. A glass and bronze-enclosed elevator would be installed at the corner of the expanded seating area, which extends up to street level.
Along the edge of the sunken plaza, the level that is converted into a temporary skating rink during the winter months, the design team intends to restore the historic storefronts with new stone slabs and steel-framed glass doors, expanded planters, and recessed LED lighting fixtures.

Existing photo retail storefronts along the border of the sunken plaza – Tishman Speyer; Gabellini Sheppard Associates

Rendering of retail storefronts along the border of the sunken plaza – Tishman Speyer; Gabellini Sheppard Associates
Following a public hearing in January 2020, the Landmarks Preservation Commission was mostly pleased with the proposed renovations with limited opposition to the design intent. It remains to be seen when the project might kick off, and more importantly, when the public would regain access to the updated plaza following construction.
Subscribe to YIMBY’s daily e-mail
Follow YIMBYgram for real-time photo updates
Like YIMBY on Facebook
Follow YIMBY’s Twitter for the latest in YIMBYnews







Designed for stress relief, and peace of mind when I look at the lush nature. Life in the big city must be colorful, do you agree with me? Hello New York YIMBY.
The article’s reference(s) to the plaza as being busy seems bizarre. When looking at the images I don’t see mobs or throngs congregating throughout the pedestrian spaces. Rockefeller Plaza and its crowds must be preserved or it would not be the “people magnet” that it is.
this strikes me as a suburbanization of a quintessentially urban space; questionable at best, more likely, highly ill-advised.
adding ‘greenery’ is the refuge of weak design: historically, sculpture has played a critical and central roll in the architectural program of the channel garden ensemble; removing significant works of art for landscape elements blunts the experience of this uniquely rich environment. a noble art-filled public place, unique in the city, shouldn’t be compromised for claims of ‘pseudo-accesibilty,’ and imagined commercial benefits.