Today, YIMBY has the exclusive scoop for the first renderings of developer Sheldon Solow’s next skyscraper, at 12 West 57th Street in Midtown, Manhattan. The 672-foot-tall, 52-story skyscraper will rise directly across 57th Street from the Solow Building at 9 West 57th Street, and is also designed by Skidmore, Owings, & Merrill. Solow Management Corp. filed permits for the development in 2019, and since then demolition has been clearing the buildings on the lot, spanning from 10 to 20 West 57th Street and back to 56th Street, one by one.
The design depicts a slim tower with a 15:1 height-to-width ratio shroud in trabeated all-black glass panels, a characteristic synonymous with the Sheldon Solow brand. The skyscraper will rise from behind a wide nine-story podium clad in a white marbled façade. A closer look at the podium reveals a subtle layer effect on the grid of windows above, where some appear to pop out. The rear side of the podium has a loading dock on the ground level and several setbacks above for terraces.
The white podium will contain retail space for multiple tenants as well as the entrance for the hotel. The entrance for the residential component is located east of the podium and features a large sculpture, a clear homage to the same artistry that resides in front of the developer’s iconic 9 West 57th Street, directly across the street.
According to permits filed last February, the majority of the structure would be devoted to residential space, with 202,738 feet spread across 80 units and 180,396 square feet for commercial use including the hotel and retail.
Located between 5th Avenue and 6th Avenue, the site of the future skyscraper is steps away from the 57th Street subway station, serviced by the F train.
No targeted completion date or construction timeline has been announced.
Subscribe to YIMBY’s daily e-mail
Follow YIMBYgram for real-time photo updates
Like YIMBY on Facebook
Follow YIMBY’s Twitter for the latest in YIMBYnews

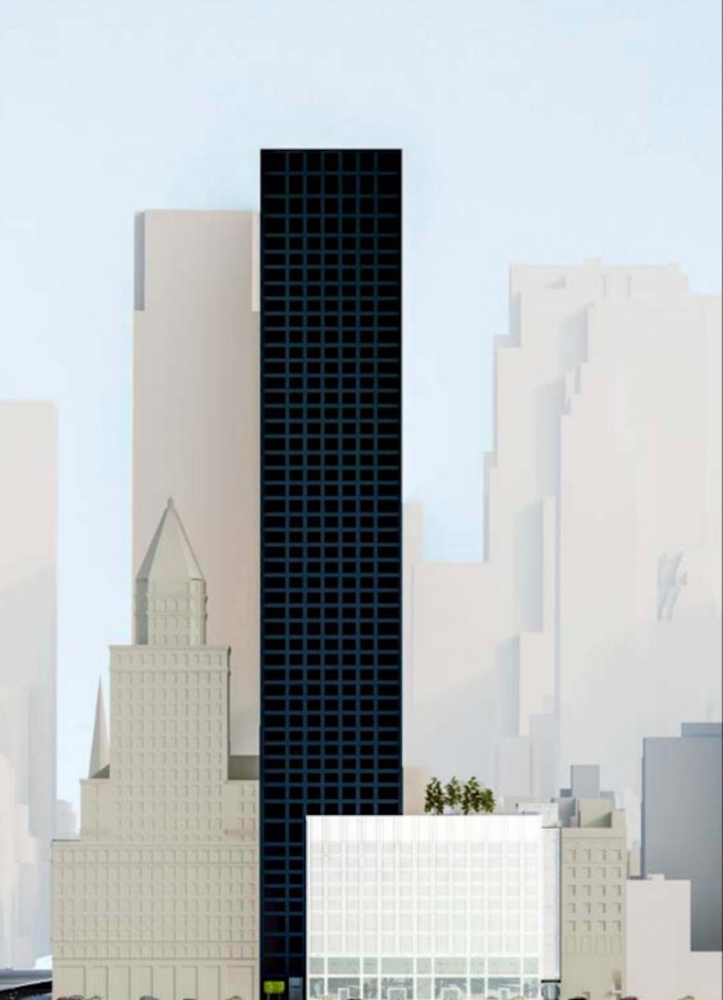
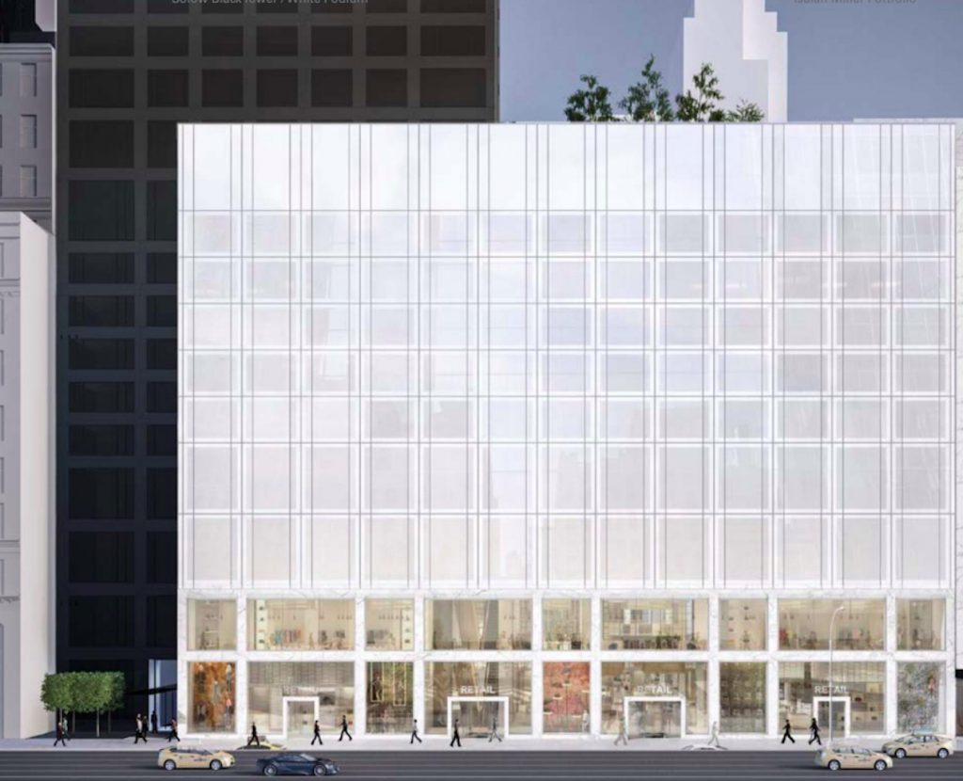
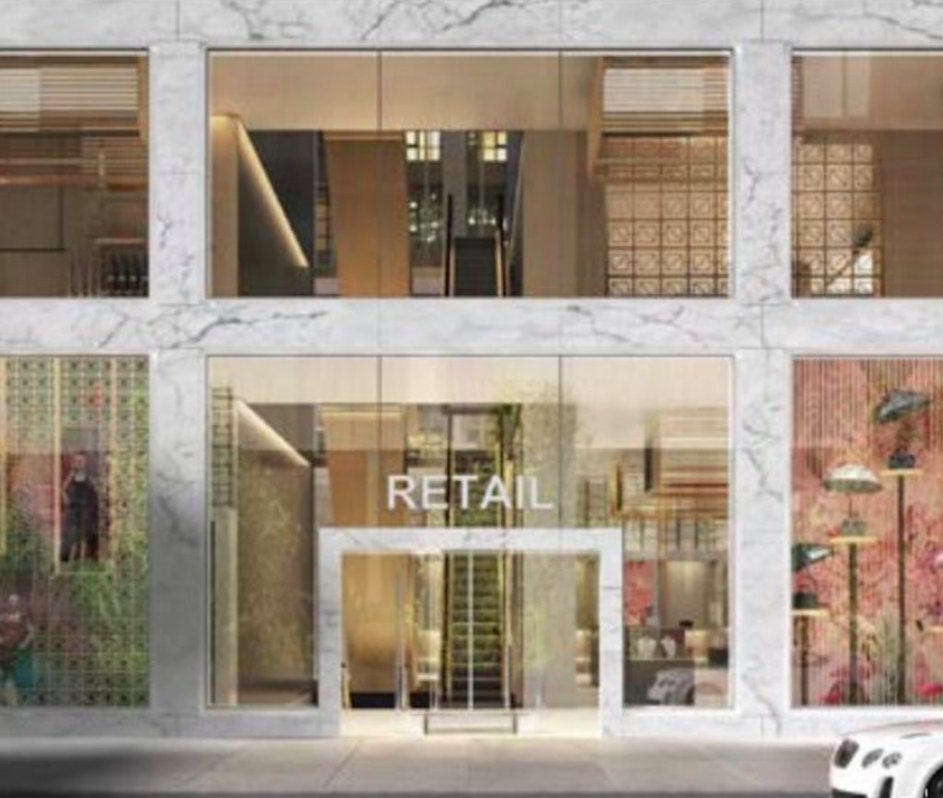
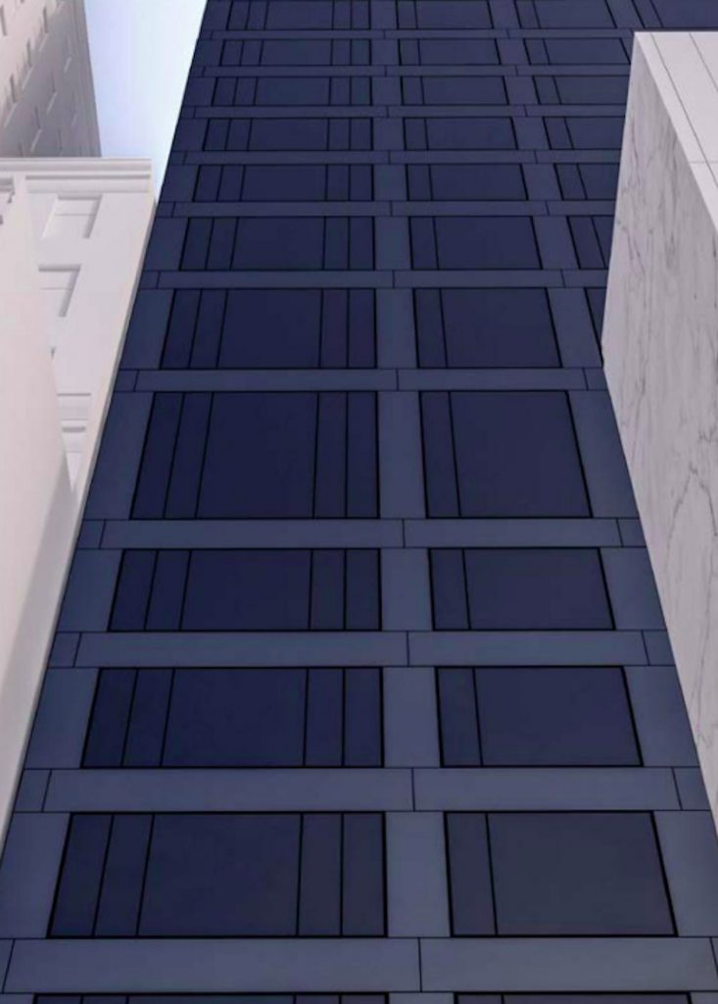
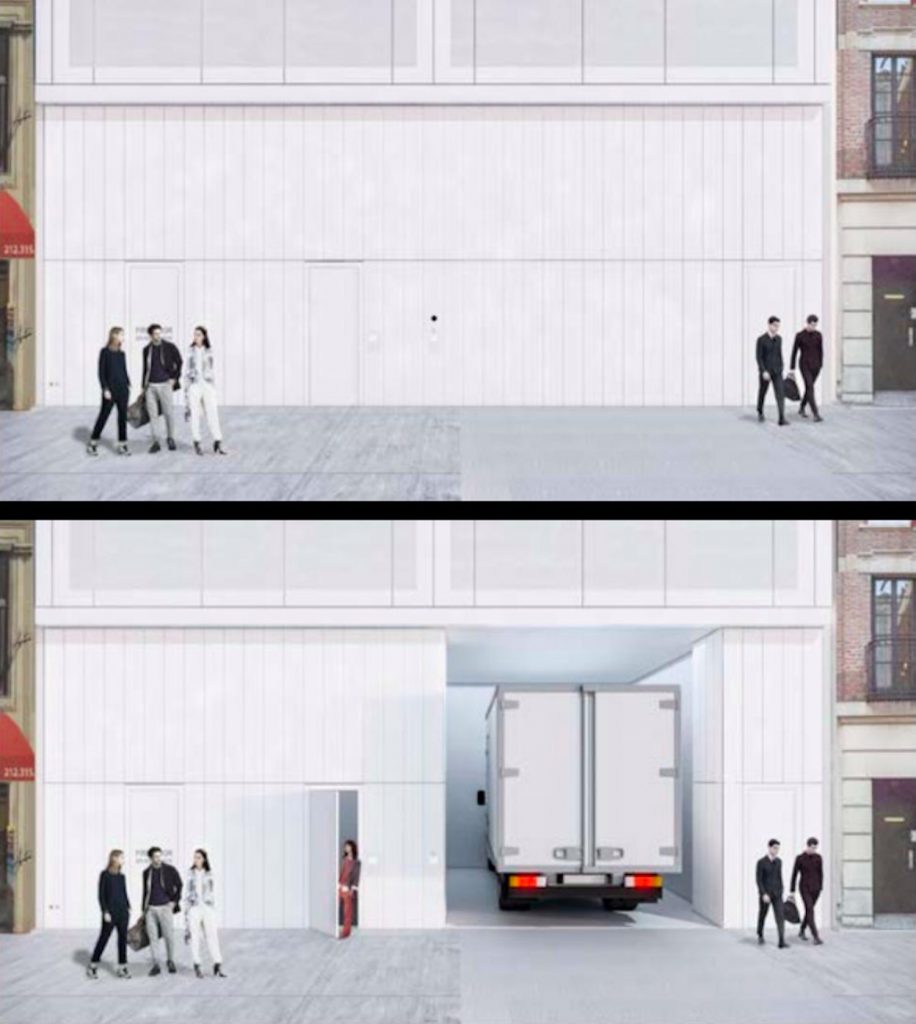
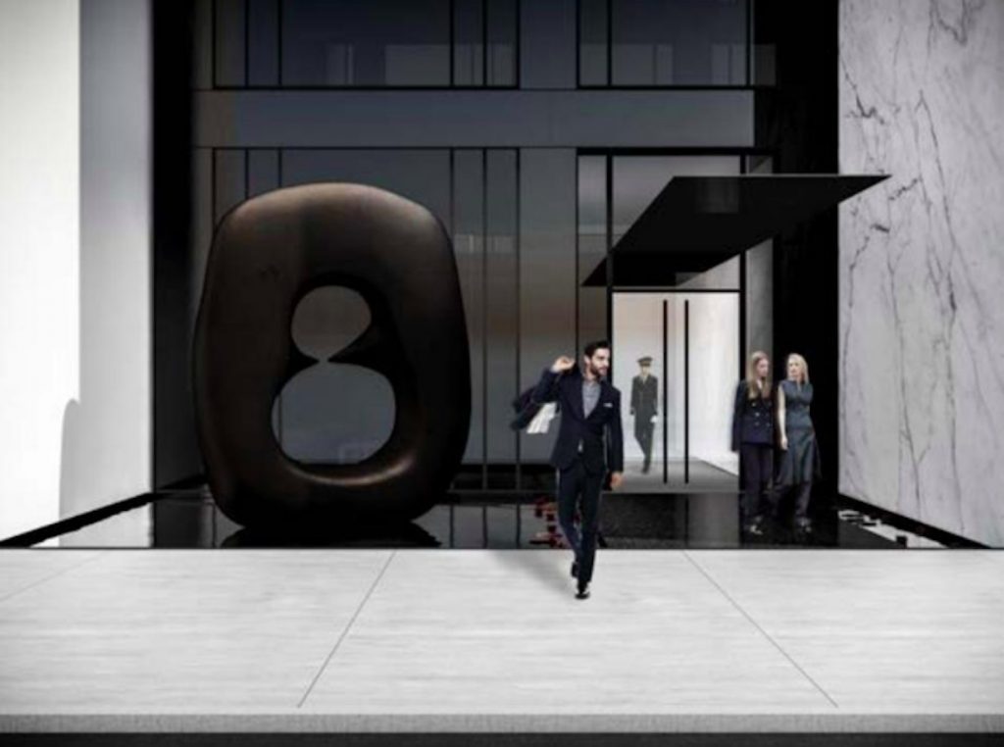
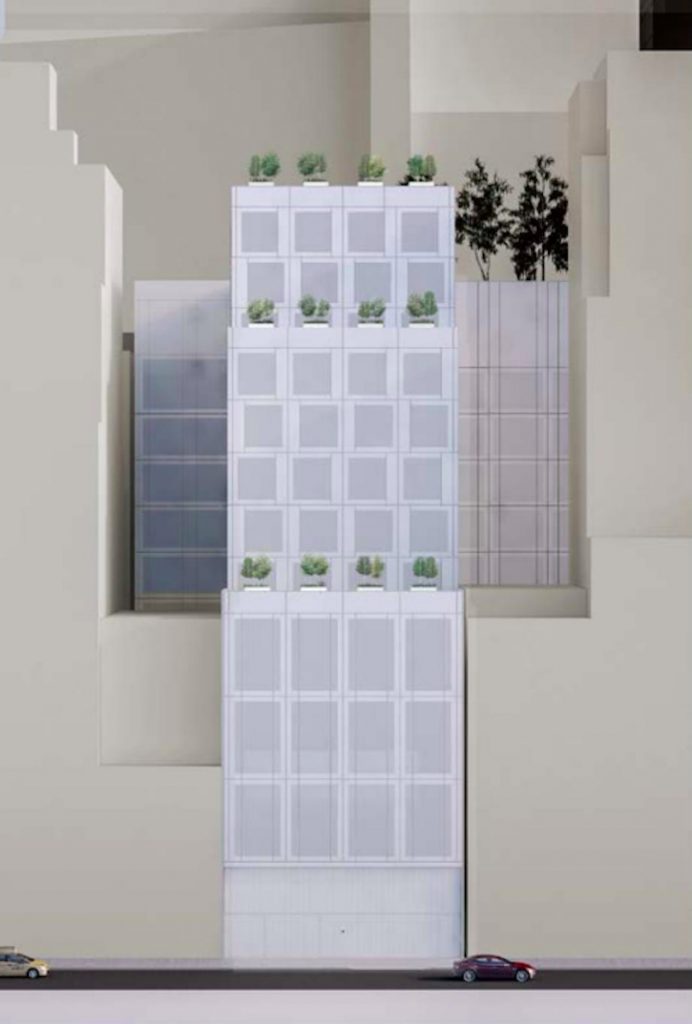




Would be nice to get a sense of just how much Solow’s 9 West 57th will block this building when viewed from uptown.
How…. Astonishing
Stanley Kubrik would be proud. A black monolith.
Randall Where are the Monkeys?
My God, it’s full of stars!
A straight up 52 story tower with no setbacks or aesthetics of any kind! Don’t these people have a sense of creativity? Maybe they should take a lesson from 9 Dekalb Ave!
Shocker…another soulless block of a building by Solow + team…congrats!
Solow…..erasing class architecture and replacing it with incredibly cheap and common chintz.
This city is replacing wonderful old structures with thoughtless, ugly buildings and this is yet another one. A child could have come up with this.
Safe to say that Robert Stern is not on Solow’s short list of architects
Solow is trying to stick as many of these awful black towers into Manhattan as he can before one becomes his marker. And I am pro-development!
this building will be so ugly, without any architectural beauty.
Some buildings live in eternal glory, even after their concrete replaced terracotta falls back to the ground. This stack of cages isn’t one of them.
In Indian mythology, black encompasses all the colors, but to a square black peg in the round sky is another thing!
Which is worse, Darth Vader 1 or 2?
This would be a dazzling design… In 1954. Architects often talk about derivative design when it comes to work inspired by traditional architecture. Can we agree that this design, inspired by mid-century design trends,
is derivative too?
The YIMBY website is going to be hoot for the foreseeable future, showing us buildings for a future that will never be.
Huh? It’s the developers producing the renderings shown on YIMBY. Y isn’t making them up. Though I do agree some are ugly and hope they dont get built as rendered.
The retail looks fabulous
What retail company will exist
when completed…Who will pay the rent?
Im curious
really? come on, really?
very funny, now please show what’s actually proposed.
Who will lease retail?
Thats not really a problem. Five possible tenants that pay any price:
Shake shack
Peleton
Starbucks
Luxury european concern
High end juicery or vegan den of sin
The area will pay off retail with no worries.
Its billionares row plus tourist eager to see expsensive buildings and overpriced trnants.
Looks great