The glass curtain wall of 202 Broome Street has reached the final setback of the 14-story mixed-use building on Manhattan’s Lower East Side. Designed by CetraRuddy, the property will feature 175,000 square feet of Class A offices with a max of 13-foot-high ceilings, 34,500 square feet of retail space, 83 residential units, and a 9,000-square-foot indoor park and recreation area called Broome Street Gardens. The project is part of the six-acre Essex Crossing complex, which is being developed by Delancey Street Associates, BFC Partners, L+M Development Partners, Taconic Investment Partners, The Prusik Group, and Goldman Sachs Urban Investment Group.
Recent photos from Tectonic show the state of progress on the curtain wall. Only four more floors are left to be filled in before the envelope reaches the parapet, where a final mechanical section is housed behind a rectangular enclosure of concrete and cinder block walls.
202 Broome Street is bordered by Delancey Street to the north, Broome Street to the south, Suffolk Street to the east, and Norfolk Street to the west. Triton Construction is the general contractor for the project. The closest subways are the J, F, M, and Z trains at the Delancey Street/Essex Street subway station, while pedestrian and bicycle paths for the Williamsburg Bridge are found along Delancey Street.
Essex Crossing as a whole is expected to cost $1 billion and will bring more than 1,000 new homes, 100,000 square feet of green space, over 350,000 square feet of offices, and 300,000 square feet of retail space to the Lower East Side. These full-block plots of land were used as parking lots and were some of the last few stretches of underutilized properties in the area.
202 Broome Street is expected to be completed by the end of 2020. The Essex Crossing complex is slated to be finished around 2024.
Subscribe to YIMBY’s daily e-mail
Follow YIMBYgram for real-time photo updates
Like YIMBY on Facebook
Follow YIMBY’s Twitter for the latest in YIMBYnews

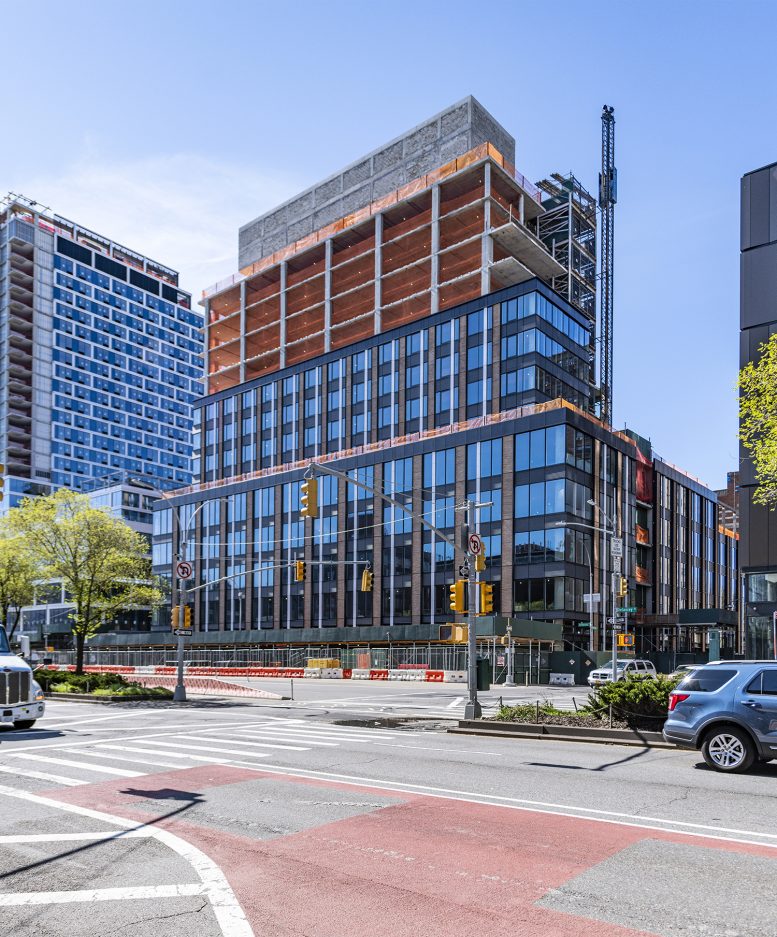


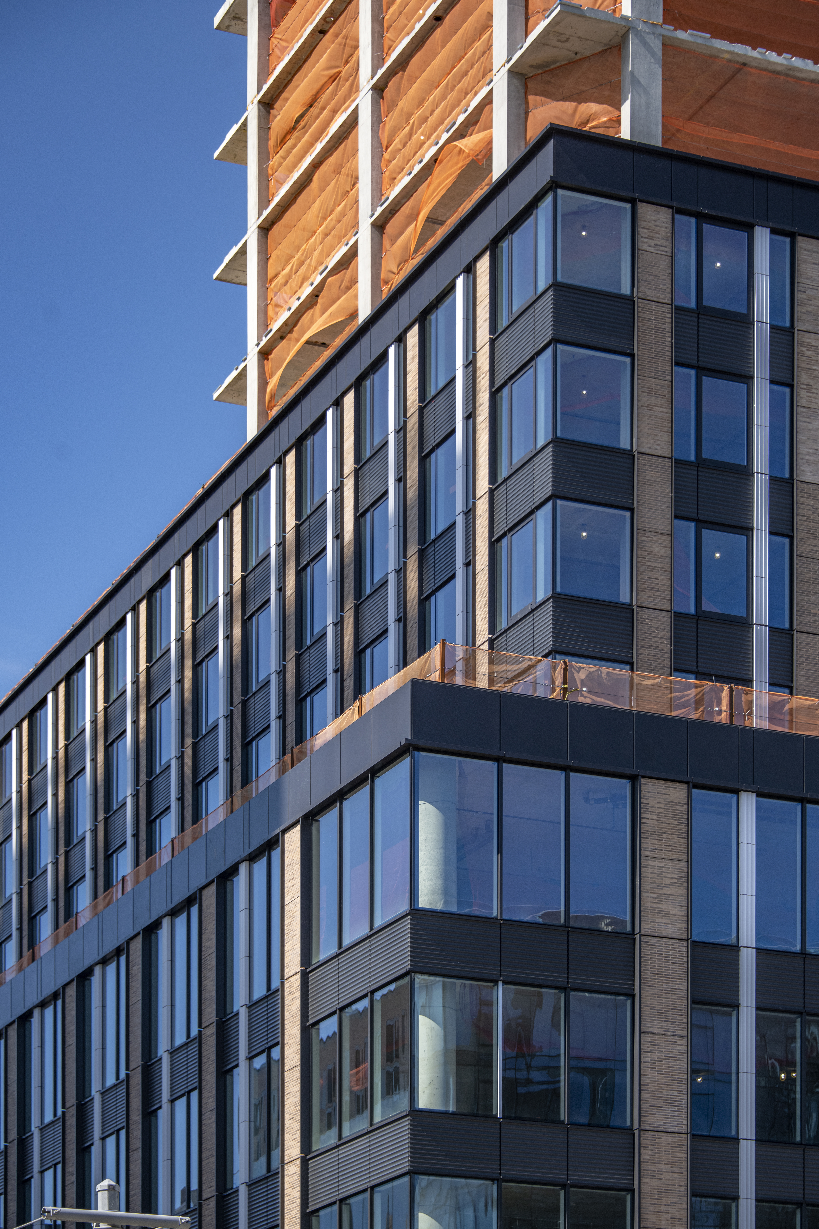
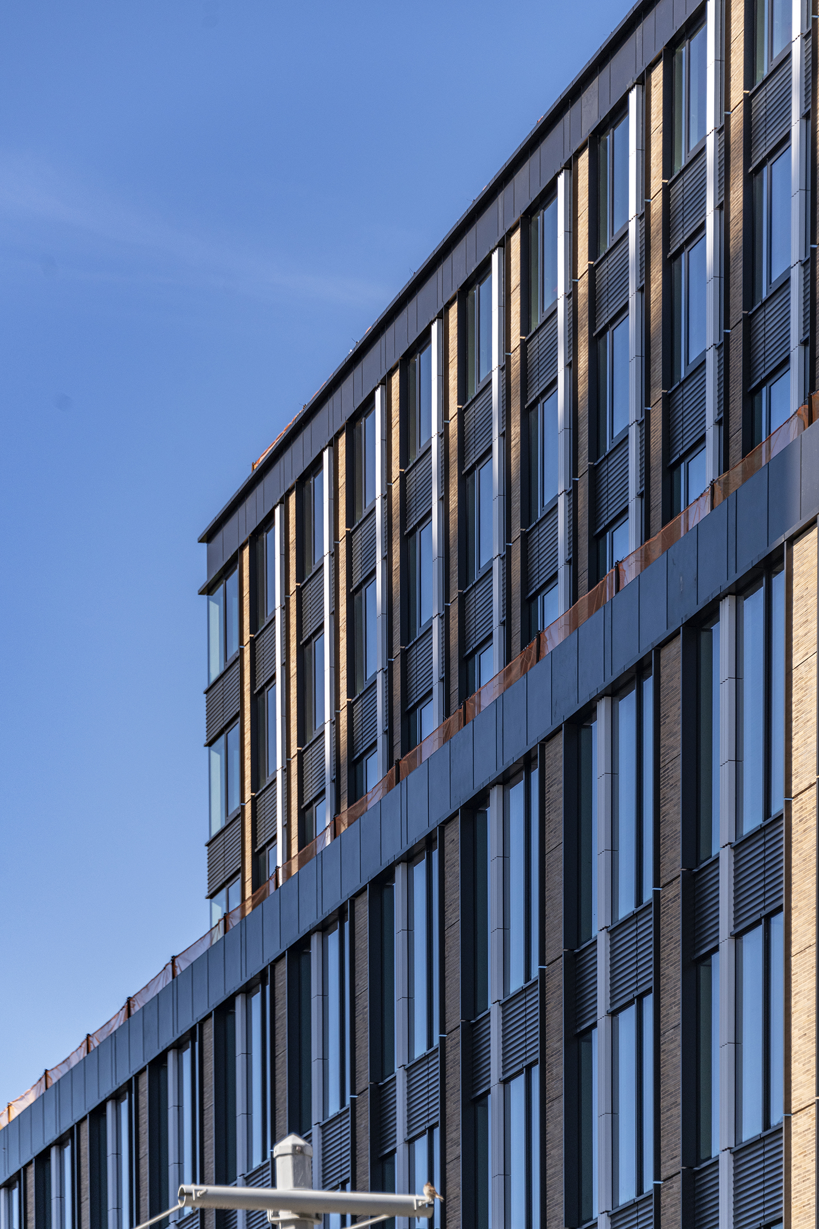

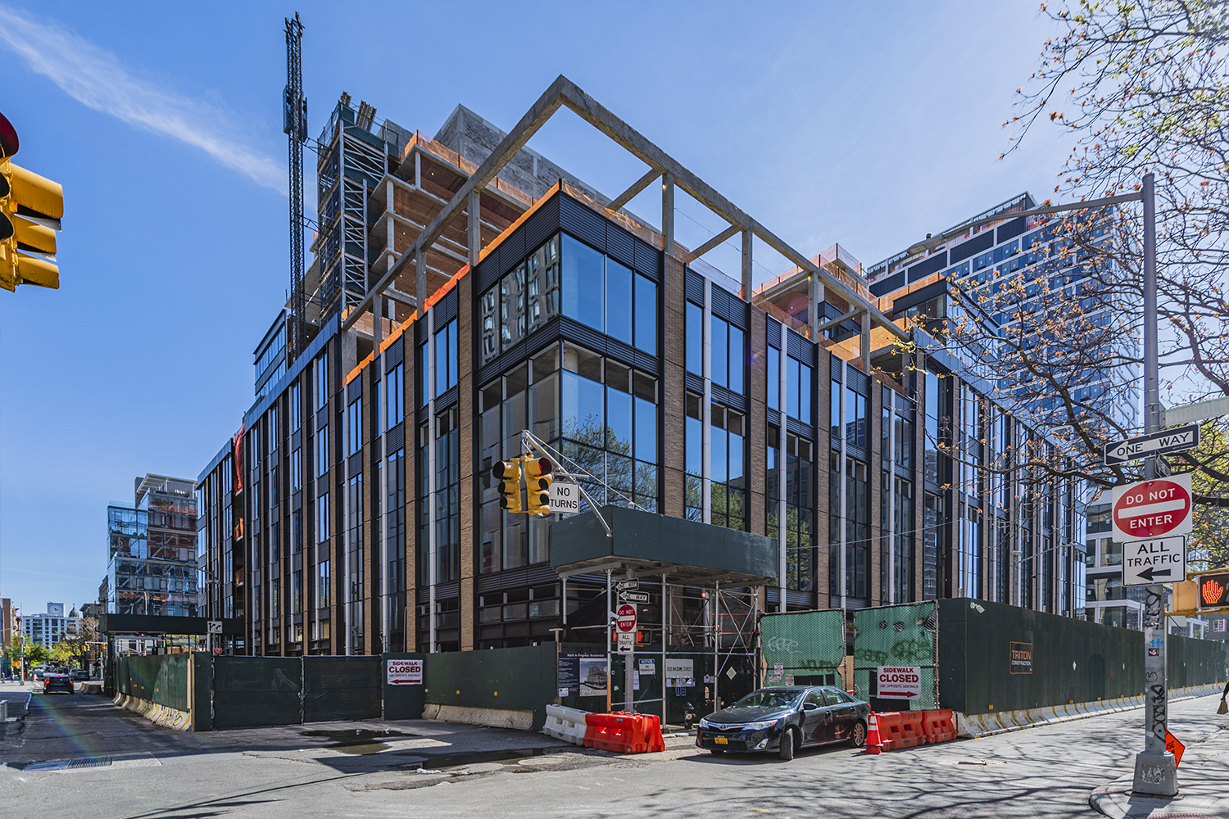



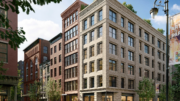
Love this
Great addition to the neighborhood