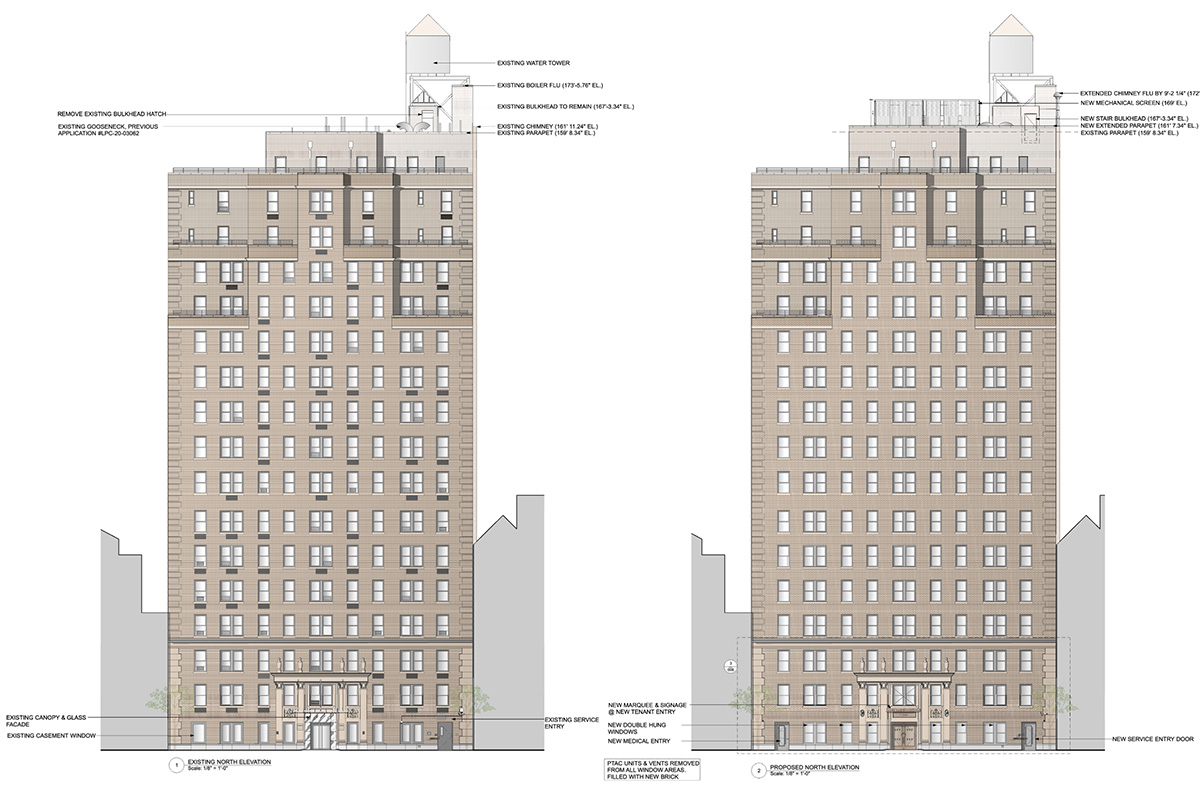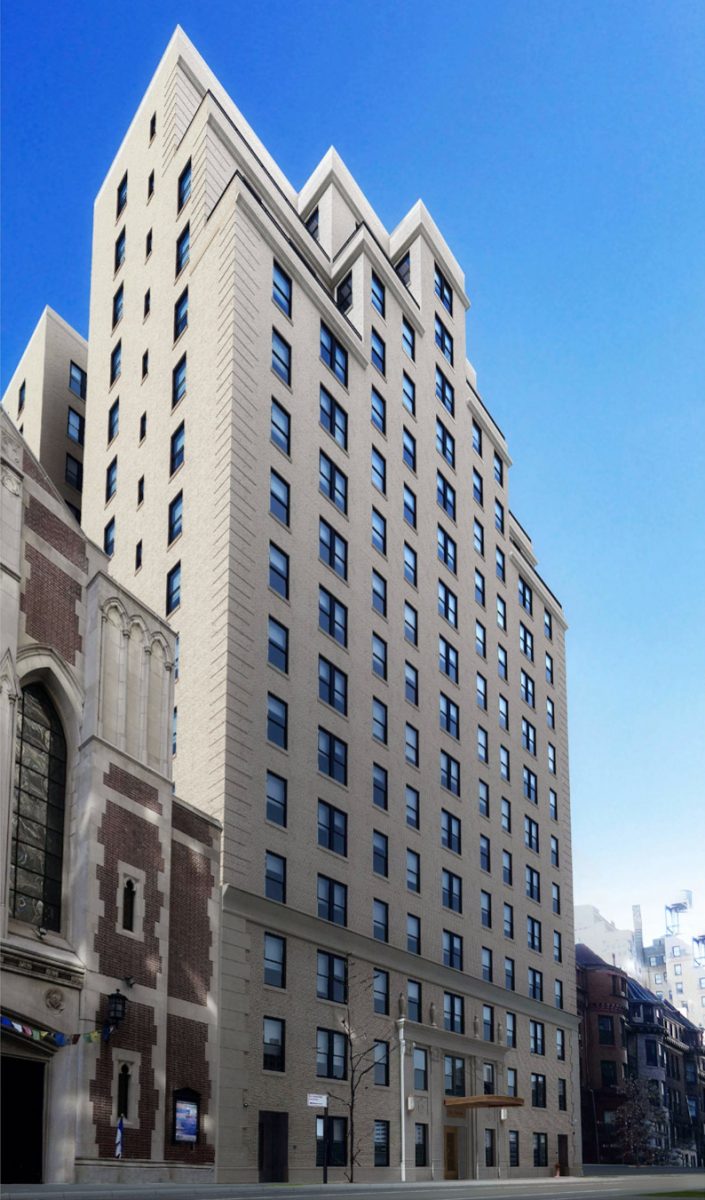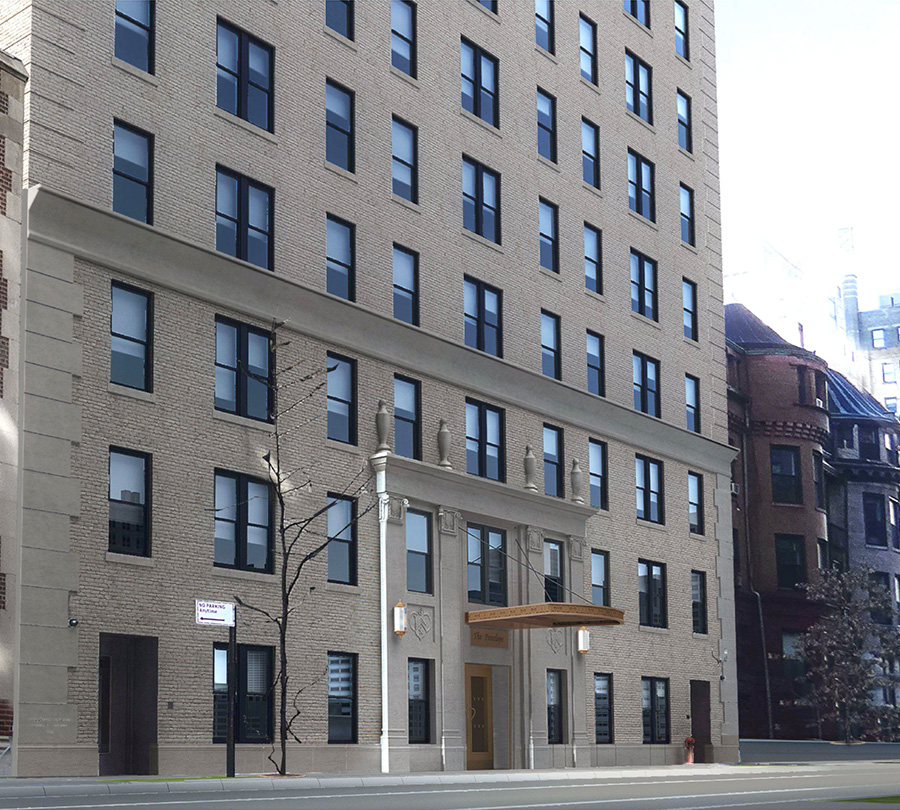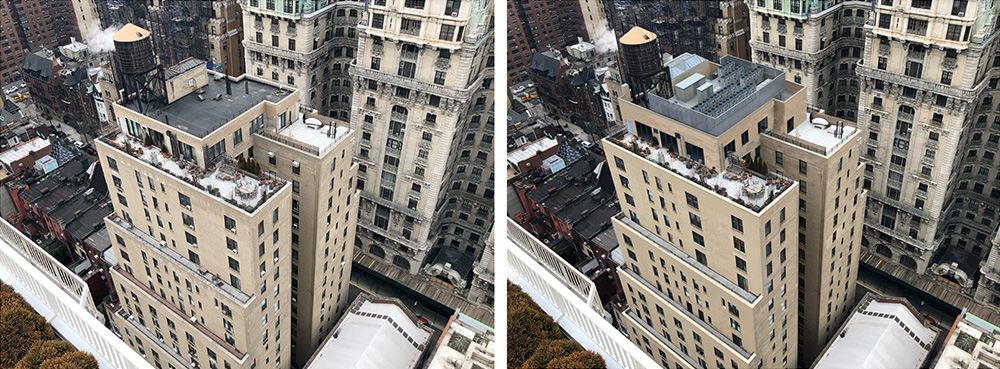GKV Architects has unveiled proposals to renovate an existing rental property at 240 West 73rd Street on Manhattan’s Upper West Side. Known as The Tempo, the building is located in the West End-Collegiate Historic District and could eventually be renamed “The Penelope.”
The building originally debuted in the late 1920s as The Hotel Commander. Designed by architect Leo F. Knust, the façade is comprised of beige brick, granite, and limestone masonry. Considering the historic location and “architecturally significant façade,” the project team is required to seek explicit approval from the Landmarks Preservation Commission. To help ensure all historic artifacts and architectural elements are properly preserved or replaced where required, GKV Architects is working closely with preservation specialists Higgins Quasebarth & Partners.
The proposed scope of work is primarily limited to the building’s north-facing façade along 73rd Street.
Beginning at the ground floor, the project team intends to replace the existing glass and metal canopy and plaque with a new bronzed metal marquee and signage. Renderings also reveal the replacement of the existing main entrance, the installation of new double-hung windows on either side of the entryway, new dedicated entrances for an on-site medical office and service staff, and new security cameras.
Above the ground floor, the project team has proposed the removal of all PTAC units. The resulting voids in the façade would be filled with concrete and specked gray brick to match existing conditions.
At the roof, the project team has proposed the installation of VRF condensing units to improve the building’s energy performance, replacement of existing mechanical screens, and construction of a new stair bulkhead in a similarly hued stucco material.
The developing agent responsible for the project is listed as Aimco, dual owner and property management firm for the residential building.

View of existing structure and roof mechanical (left) versus updated massing (right) – GKV Architects
Subscribe to YIMBY’s daily e-mail
Follow YIMBYgram for real-time photo updates
Like YIMBY on Facebook
Follow YIMBY’s Twitter for the latest in YIMBYnews









I could find my way to go, so I don’t need to rummage; and its plan can change in the short run: Thank you.
It’s so good when through-the-wall ptac units are eliminated…
Is the proposed new canopy modeled on an original feature or is it conjectural? It seems rather modest for such a property. Otherwise, a fine and appreciated restoration.