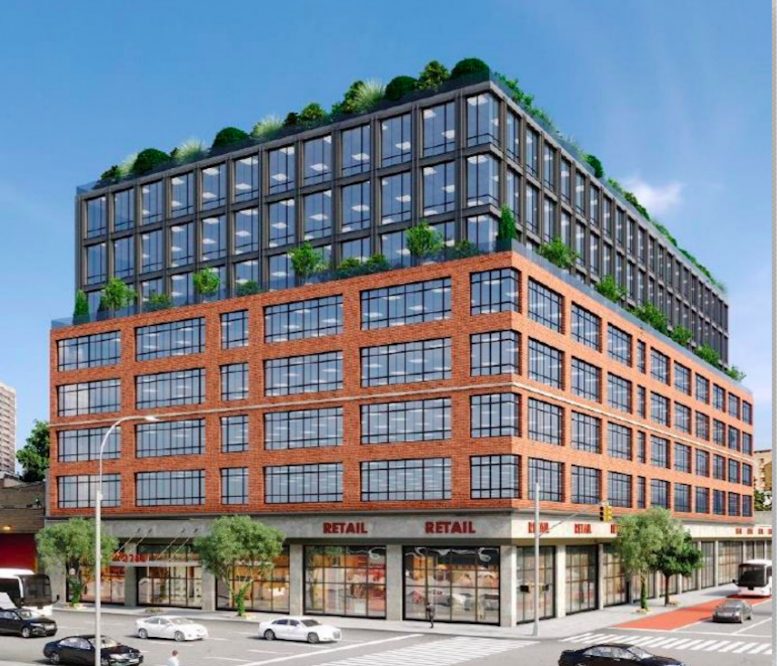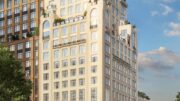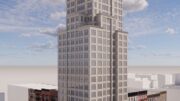Permits have been filed for a nine-story mixed-use building at 160 East 125th Street in Harlem, Manhattan. Located between Third Avenue and Lexington Avenue, the through lot is steps from the 125th Street subway station at Lexington Avenue, serviced by the 4, 5, and 6 trains. Extell under the 160 East 125th Owner LLC is listed as the owner behind the applications.
The rendering reveals a stacked floorplate design with landscaped spaces on both the rooftop and a sixth-level setback. The ground-floor retail has a concrete facade, followed by a grid of large industrial-style windows and red brick on the second through fifth floors, and a glass and steel envelope that wraps around the top four floors.
The proposed 120-foot-tall development will yield 418,780 square feet, with 313,499 square feet designated for commercial space and 40,851 square feet for community facility space. The building will have 56,000 square feet of retail on the ground floor. Office space and a community facility will occupy the floors above. The concrete-based structure will also have a cellar but no accessory parking.
William Rice of Gensler is listed as the architect of record.
Demolition permits were filed in February of this year for the one-story structure on the site. 160 East 125th Street is expected to be completed by 2023.
Subscribe to YIMBY’s daily e-mail
Follow YIMBYgram for real-time photo updates
Like YIMBY on Facebook
Follow YIMBY’s Twitter for the latest in YIMBYnews






Very nice design. Big improvement for this block
Such a tiny building . Add 15 more stories since there
Is such a shortage of middle income housing.
Yup. This is disappointing. This is right on top of an express stop with 3 lines, soon a 4th, Metro North and SBS.
The allowed FAR isn’t going to give you enough square footage to build higher unless you make a tiny building on this weird lot.
I assume the lot is zoned for commercial. The NIMBYs are on the ascendant; therefore, rezoning is increasingly impossible. Ironically though the economic crisis may cause a recalibration of the anti-development sentiment. Let’s hope.
Build it union !!!!
This is a welcome development. E.125th is an awful, ugly area. Although I always worry about “community facilities” does that mean some nonprofit for drug addicts will have space in the building?
What is wrong with you?
No, the use groups allowed for community facilities allow everything from places of worship, schools, medical offices, non-profits and list goes on.
I wish it included supermarkets in food deserts and only included medical offices in neighborhoods short of them.
Don’t understand why there isnt a 20 story tower on one end of it. Am I reading this address right?
Agreed. This is such a missed opportunity. Should be residential atop the existing commercial space.
Will apartments be affordable
This will later be redeveloped once the area is ready for it. Just like mall at fdr and 116. They want to build apartments over it now since area has cleaned up a bit.
good to be optimistic. let us see how many leave town permanently. The coming economic crash may never fully recover.
Another jumble of discordant facade treatments du jour. Can’t anyone come up with a unified cohesive approach that actually enriches its surroundings?? The quasi-industrial fwnestration lacks context and would set a bad precedent of trendy downtown imposition on a large scale. A totally wrong & uninspired design approach and a lost opportunity to genuinely contribute to a zone that deserves far better.