The first portion of 100 Vandam Street‘s expansion has emerged from behind the black construction netting that covers the 300-foot-tall building in Hudson Square. Designed by COOKFOX and developed by Jeff Greene, construction has topped out on the 25-story mixed-use project, which rises above the 132-year-old red brick walls of a former coal power plant.
Recent photos show the state of progress at the site, which is located at the corner of Vandam Street and Greenwich Street. Views from street level reveal the overall form and close-up details of the newly exposed section on the northern elevation. Photos from YIMBY’s last update on 100 Vandam Street illustrate the envelope’s overhanging panels, which double in function as both solar shades and as an architectural extension of the floor plates. Recessed from these concrete edges are etched metal railings, floor-to-ceiling glass panels, and eventually, loggia gardens designed by Terrain-NYC.
Below are close-ups of the edges of the southern elevation, showing the downward-sloping concrete panels.
It also appears that the new windows have been installed in the arched openings on the brick podium and should be revealed soon.
100 Vandam Street is expected to yield around 177,000 square feet and will contain 70 units, each averaging more than 2,500 square feet. There will also be 2,500 square feet of commercial space on the ground floor. Renderings show two main setbacks: one on the western elevation that will become a large private rooftop terrace, and a smaller one near the top. Capping the building is a large mechanical extension enclosed with thin, densely spaced horizontal louvers.
The closest subways are the 1 train at Houston Street and the C and E trains at Spring Street. Hudson River Park is only a five-minute walk to the west.
100 Vandam Street is estimated to be completed sometime by the end of the year or early 2021 at the very latest.
Subscribe to YIMBY’s daily e-mail
Follow YIMBYgram for real-time photo updates
Like YIMBY on Facebook
Follow YIMBY’s Twitter for the latest in YIMBYnews


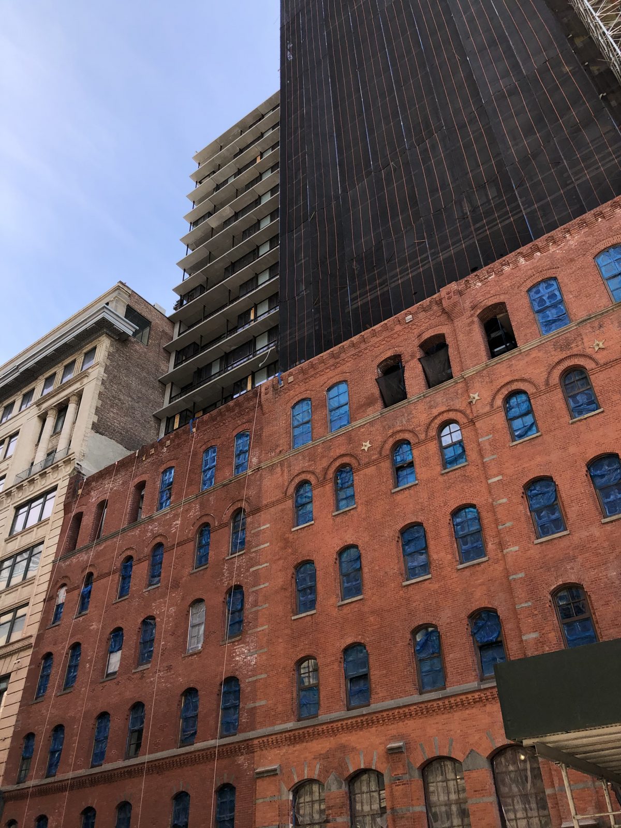
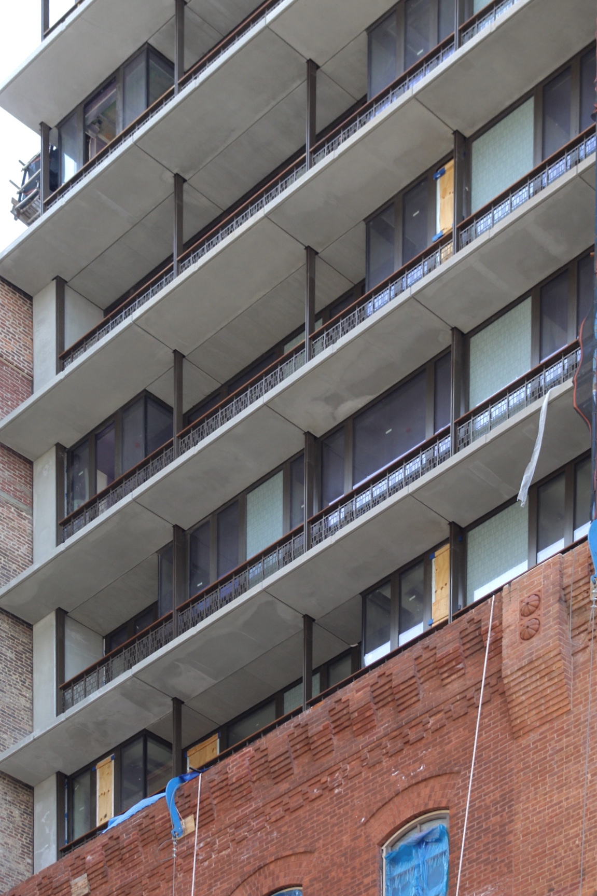
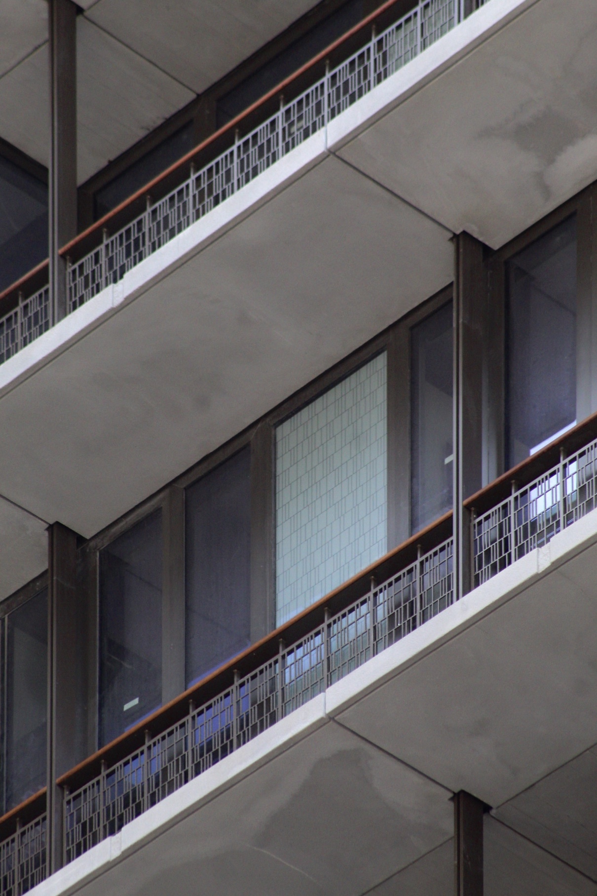
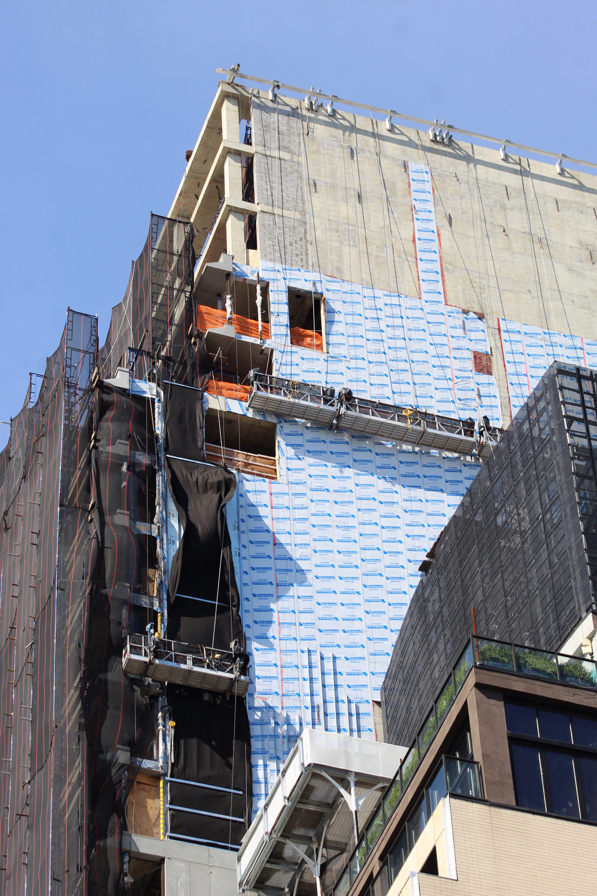
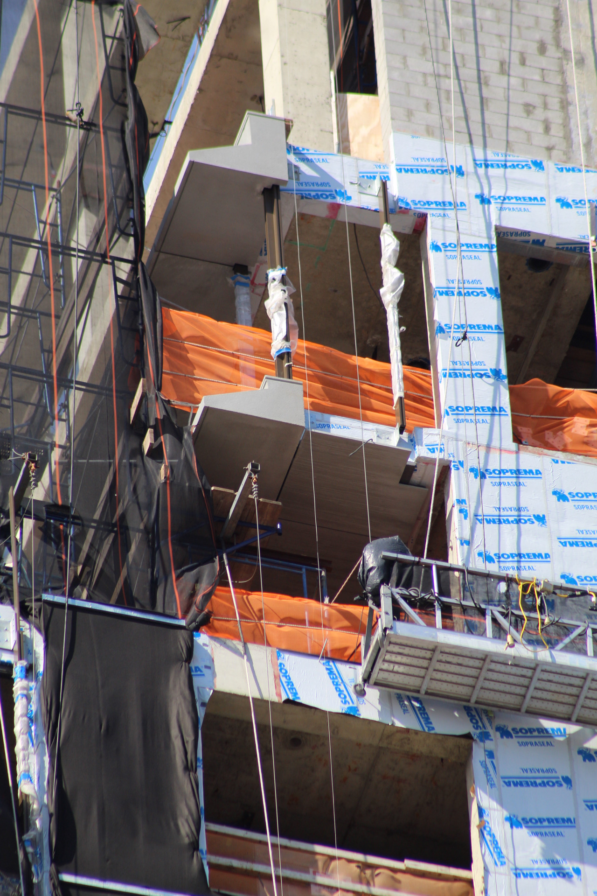
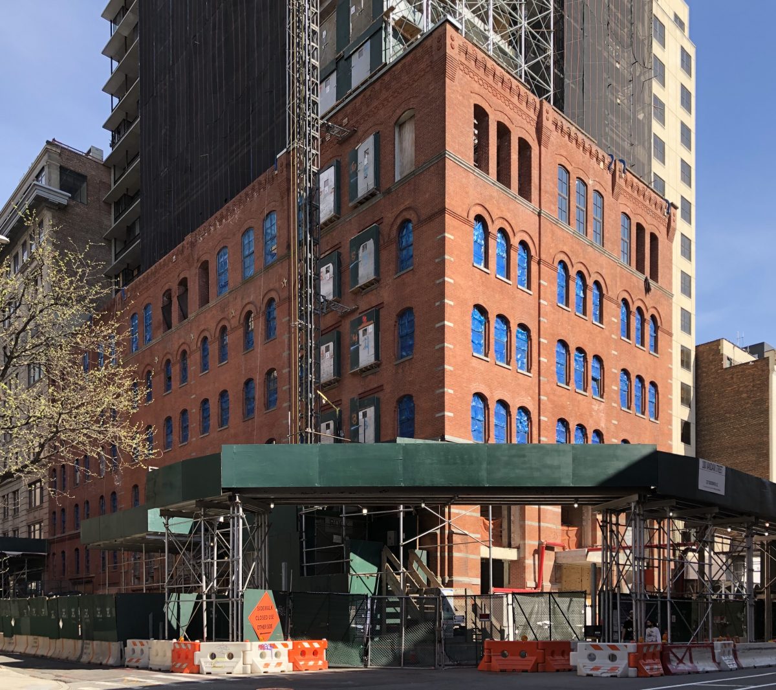



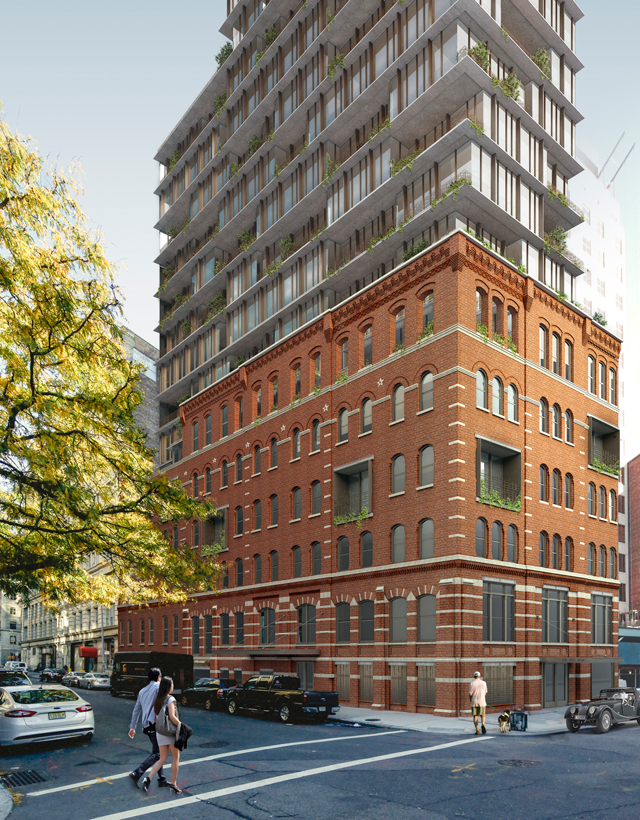
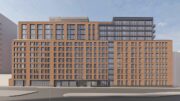



This is not gameness, but well-done for the progress: Thanks to Michael Young.
This is proof New York doesn’t need to keep losing of what’s left of its historical identity. The cultural destruction must stop.
This is a good example of incorporating an old building into a new one. New York should do more more of this instead of the obscene complete destruction of handsome prewar buildings.
The new structure that emerges out of the old is in a striking different style and texture; and, it was designed and built randomly with no consideration to its historical identity and aesthetics. The end result is not pleasing to say the least. The ego and audacity of some prevailed once again. A lost opportunity
There’s no pleasing someone like you.
I love the combo of old look with modern. I’m assuming the older brick is just a facade of the former building and not part of the structural support of the tower?