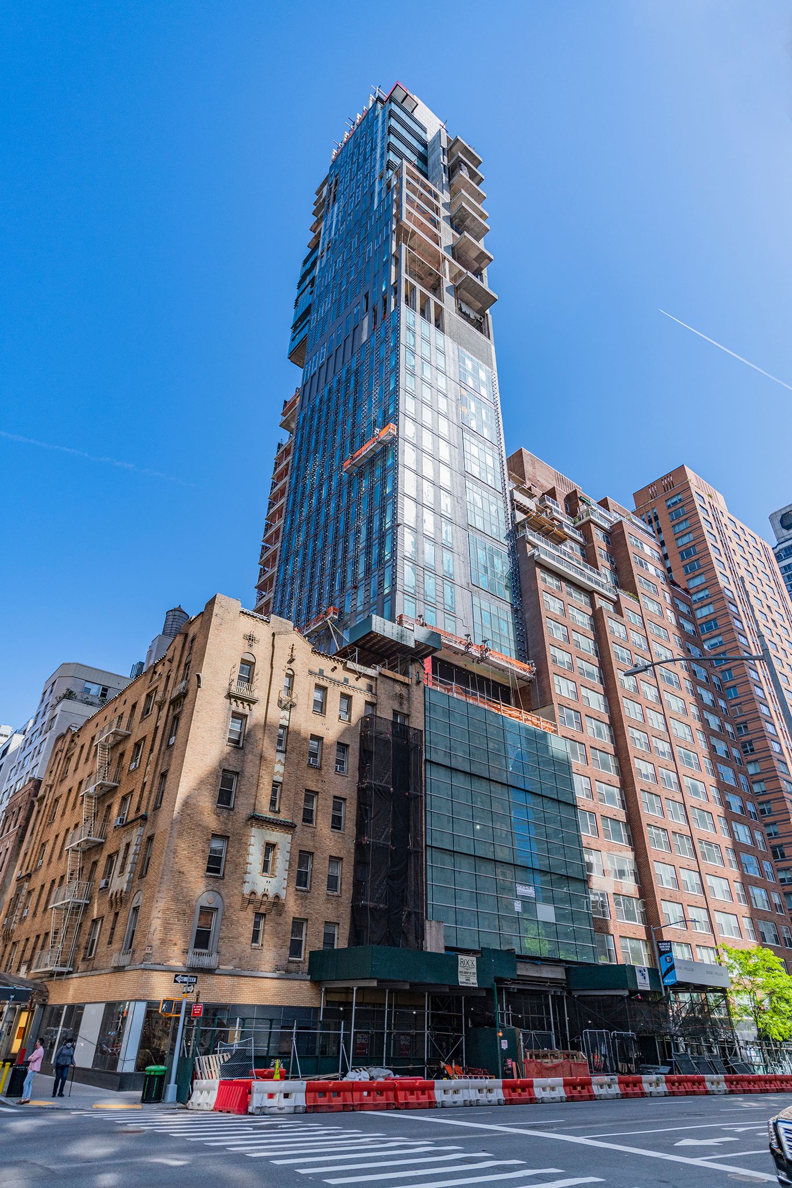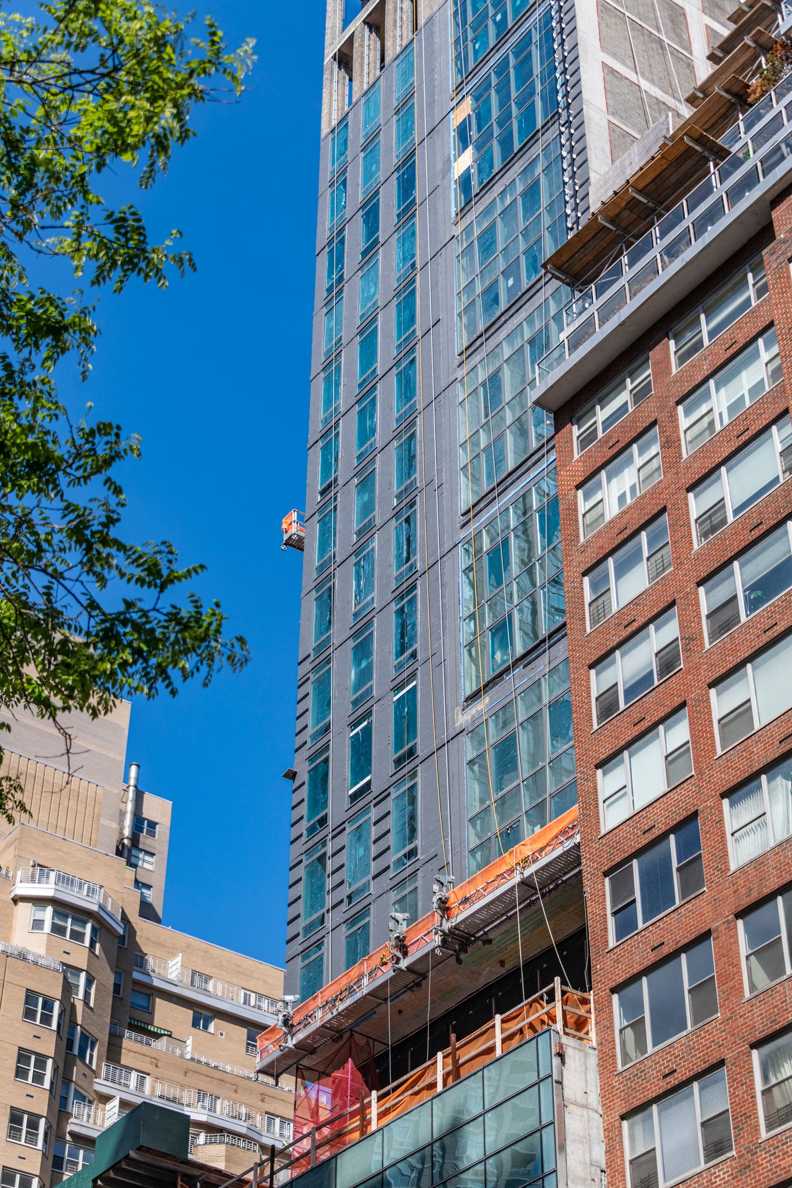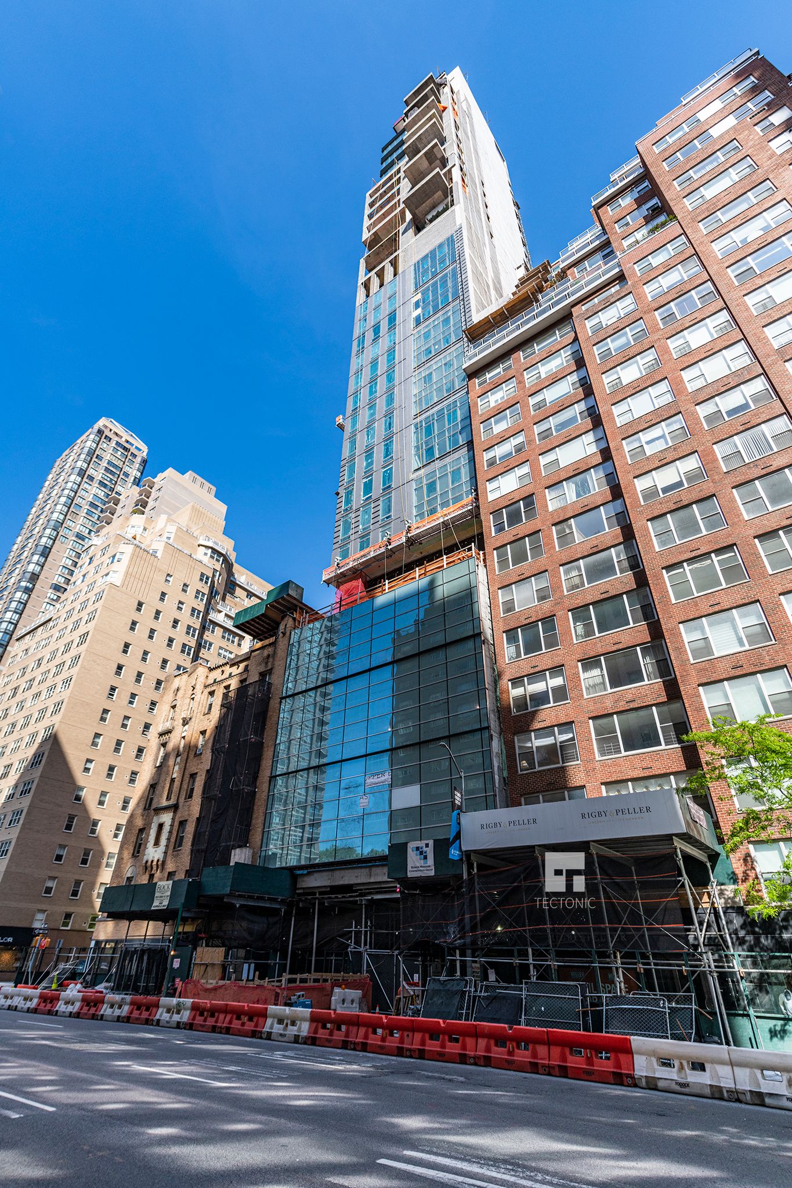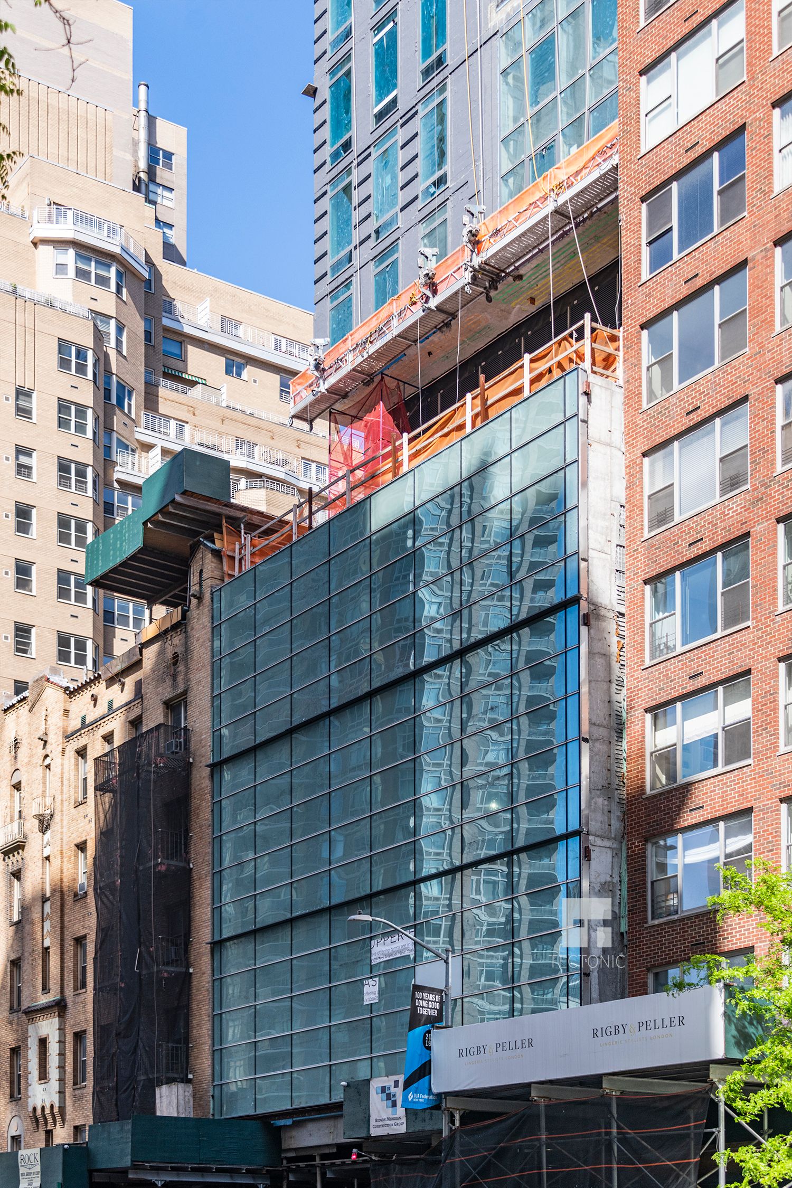Exterior work is progressing steadily at 1059 Third Avenue, a 481-foot-tall mixed-use tower on Manhattan’s Upper East Side. Designed by Manuel Glas Architects and developed by Real Estate Inverlad and Third Palm Capital, the slender 30-story superstructure is located between 62nd Street and 63rd Street and will yield a total of 127,000 square feet of newly built space. Inside will be 38 condominiums spread across 103,900 square feet, averaging around 2,740 square feet apiece.
Recent photos from Tectonic show the subtle changes to the curtain wall since YIMBY’s last update back in February. Much of the tower’s dark gray intermittent walls continue to stand exposed between the fenestration, but this temporary surface will eventually be covered with a large structural assembly to which the final exterior panels will be attached. This framework is most readily apparent on the lower portion of the northern elevation.
The final stories of 1059 Third Avenue incorporate a darker envelope than the rest of the building, and it will be interesting to see how this visually merges with the rest of the design. The main rendering shows a tight weave of intersecting mullions between the floor-to-ceiling windows, alongside what looks like vertical walls of stone slab and cut-out corner windows. Setbacks at the midpoint and below the roof parapet appear to make way for private landscaped terraces.
The first few levels above the ground floor are now fully clad in their glass curtain wall, which looks to have a light gray opaque finish.
The project is also set to contain 7,100 square feet of office space on the second floor, a hospital facility measuring around 9,700 square feet on the third and fourth floors, and amenities such as a fitness center, a spa, and a residential lounge.
A formal completion date for 1059 Third Avenue has not been announced, but it looks like sometime in 2021 is plausible.
Subscribe to YIMBY’s daily e-mail
Follow YIMBYgram for real-time photo updates
Like YIMBY on Facebook
Follow YIMBY’s Twitter for the latest in YIMBYnews











Love the ‘old’ building on this corner. Please let it survive.
Honestly, I think 1059 Third Avenue looks excellent. Now seeing it in reality it looks a lot better than what is dipicted in the rendering, which there the building looks quite disgusting.
That building looks odd at best. Mixture of style right next to the old look of New York Miami Vice meets the 1920’s.
Yes, new building is sort of a ‘kitchen sink’ of architecture.
I call this “Jingaism” (ie.
56 Leonard) like the game… pull out the wrong piece and CRASH!
I agree with comments about the little building on the corner, it has withstood the test of time, with character, unlike the new tower, which will look dated upon completion!
Feh! A mid-block mish-mash that any decent Planning Board, had we had one, would have rejected.
The rendering appears to be another what I call a jinga block building. The older building through time has earned it’s right to stay.
My God! Whoever drew the rendering with 432 Park Ave. in the background should lose his/her job. 432 Park doesn’t have an exposed mechanical penthouse rising above the building’s top edge.