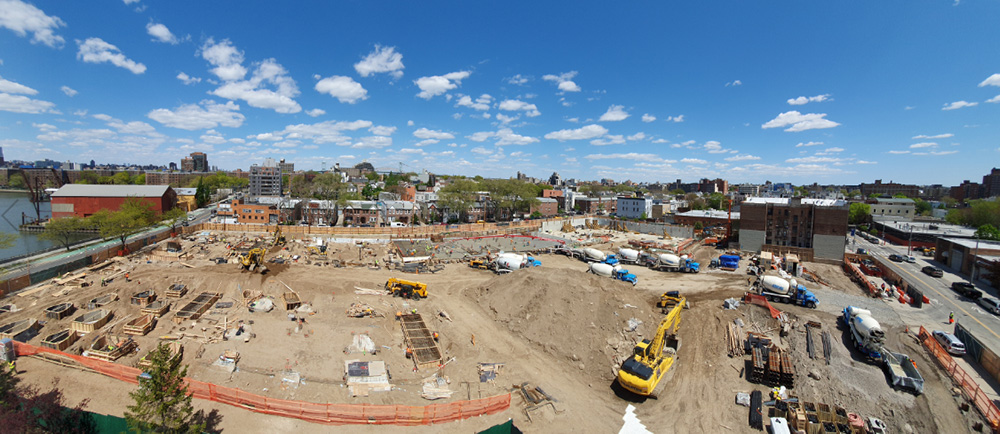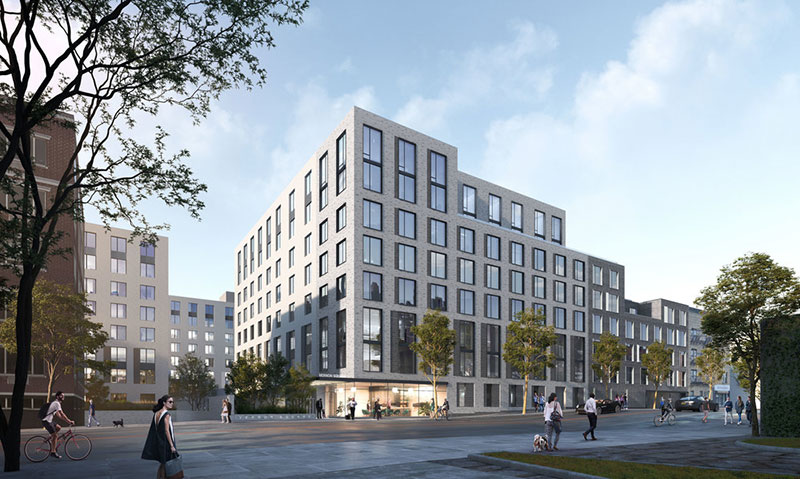Foundation work has begun at 30-77 Vernon Boulevard, a three-building residential project in Astoria, Queens. Designed by Fogarty Finger Architects and developed by Cape Advisors and Wainbridge Capital, the interconnected structures will eventually span 522,000 square feet or approximately two-and-a-half acres of waterfront property.
The first building, referred to as Building A, will include 266 apartments. Building B will contain 151 units, while Building C will yield 117 units. All together, the complex will introduce 534 rental apartments.
The project will feature 7,089 square feet of rooftop amenities including a 3,962-square-foot pool deck, outdoor barbecues, lounge areas, and a multitude of green spaces. Indoor amenities will occupy approximately 13,000 square feet of the complex’s ground floor and include a golf room, a music room, an arcade and party room, coworking spaces, and a communal lounge with views of the East River.
As of last year, the property was expected to debut by 2021. There has been no indication from the project team if this date has changed.
Subscribe to YIMBY’s daily e-mail
Follow YIMBYgram for real-time photo updates
Like YIMBY on Facebook
Follow YIMBY’s Twitter for the latest in YIMBYnews









I want you to find my favorite words, favors, and love. Which spread in your report: Thank you.
You said it, David. Truer gibberish has never been spoken.
What is the flood plane there? How horrible would the winters be?
Guess theres a market for everythong
It’s facing the upper east side of manhattan, shouldn’t have any flood issues in the are it’s situated in.
*area not “are it’s”.
Hola muy bonito el lugar de los edificios yo puedo aplicar para low income para un departamento de 2 o 3 cuartos me puede mandar mensaje por favor muchas gracias.