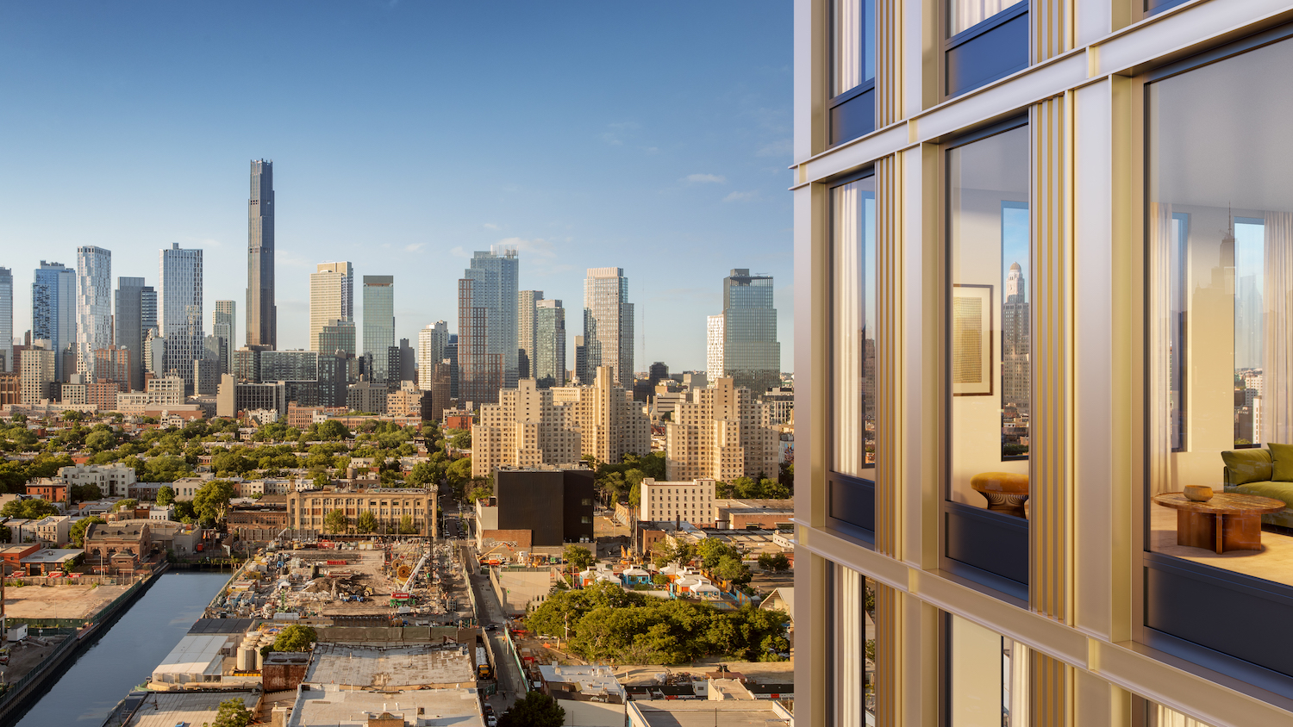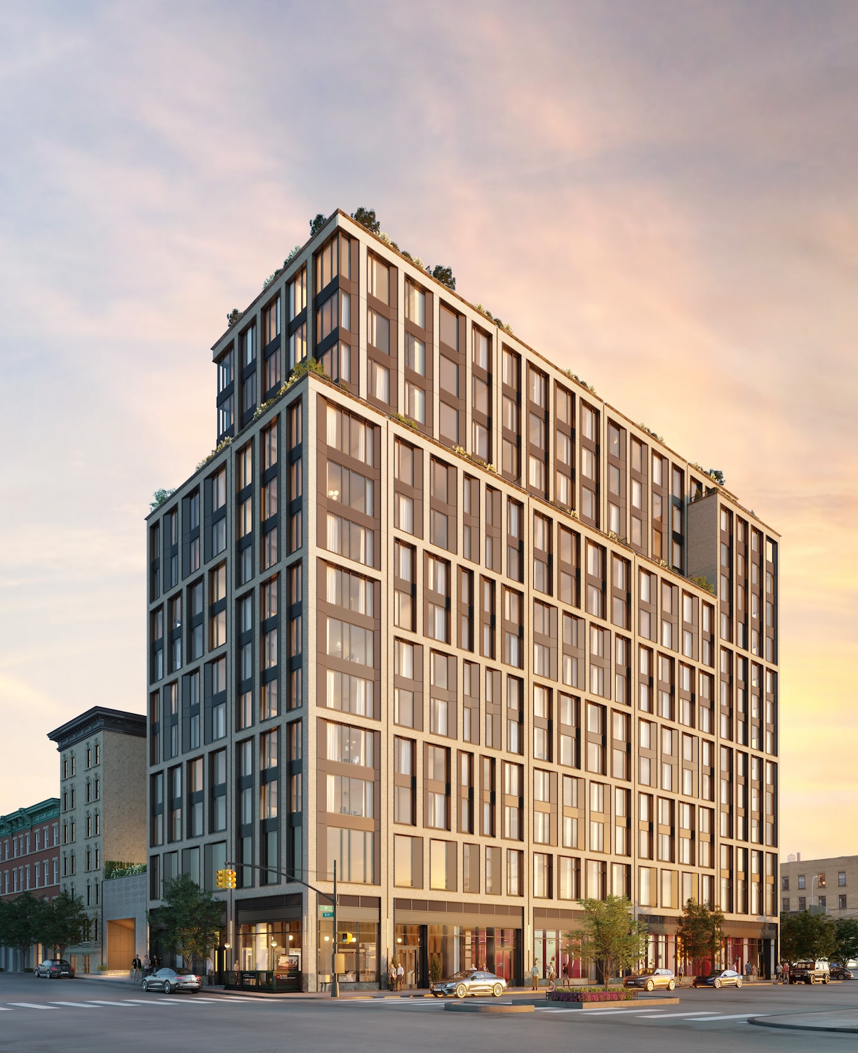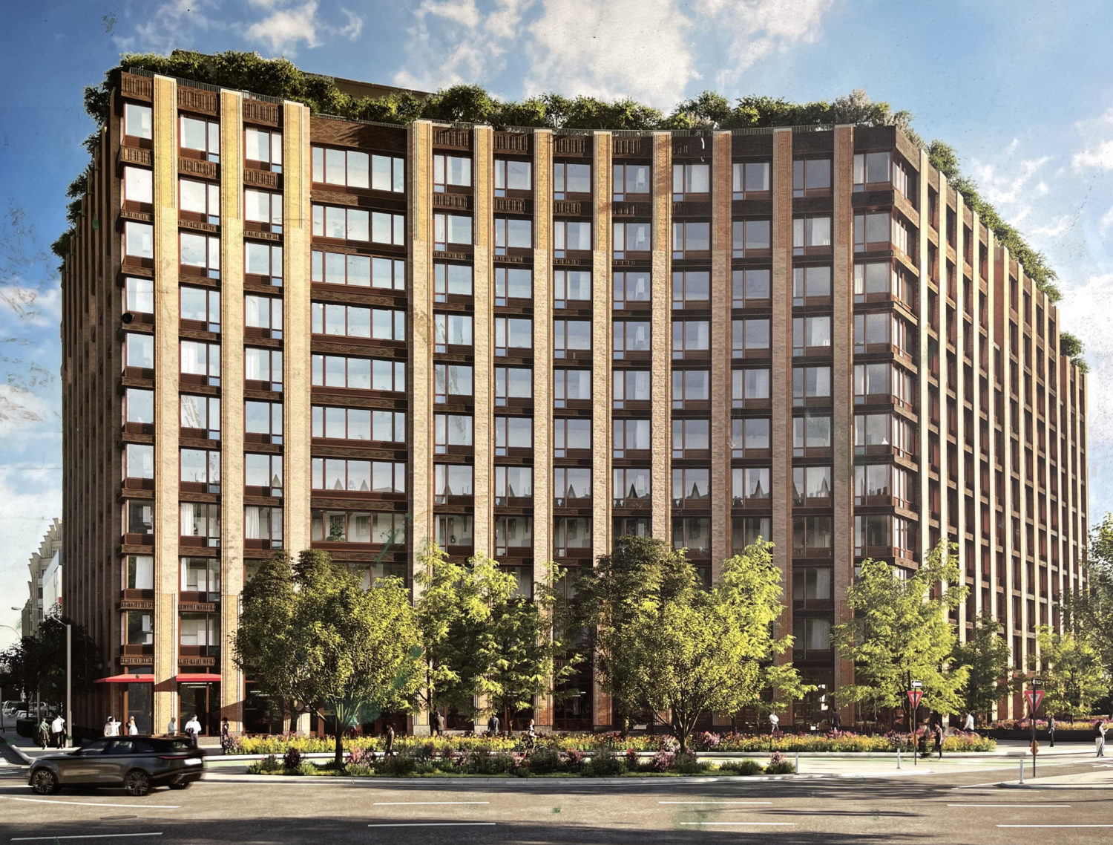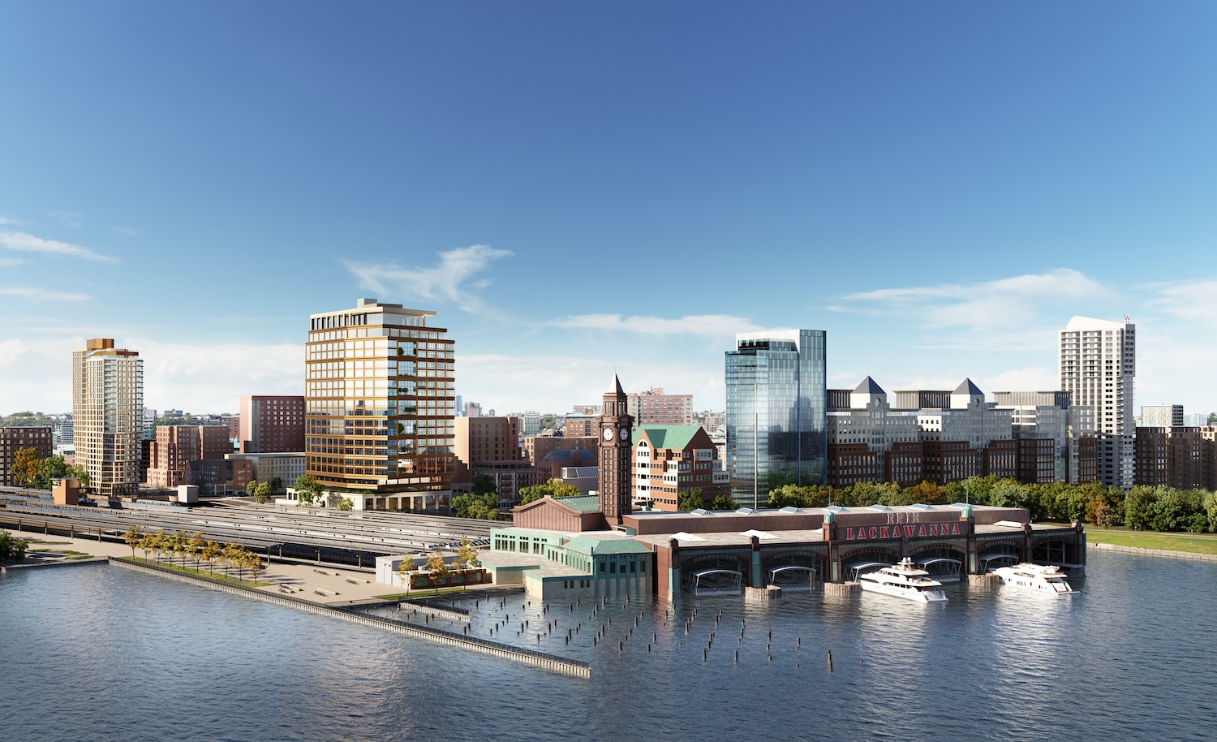Leasing Launches for 420 Carroll Street in Gowanus, Brooklyn
Leasing launched this week for 420 Carroll Street in Gowanus, Brooklyn. the first building developed through the 2021 Gowanus Neighborhood Rezoning. The waterfront development includes a 21-story tower and an adjacent 16-story tower connected via a subterranean tunnel, as well as 360 mixed-income apartments in a mix of studio to three-bedroom layouts, 27,000 square feet of commercial and retail space, and a 470-foot-long public promenade along the canal. 420 Carroll Street is developed by The Domain Companies and VOREA Group and designed by FXCollaborative with interiors by Alan Mainer Studios. Domain Companies’ affiliate Good Company will oversee residential leasing from an on-site office.





