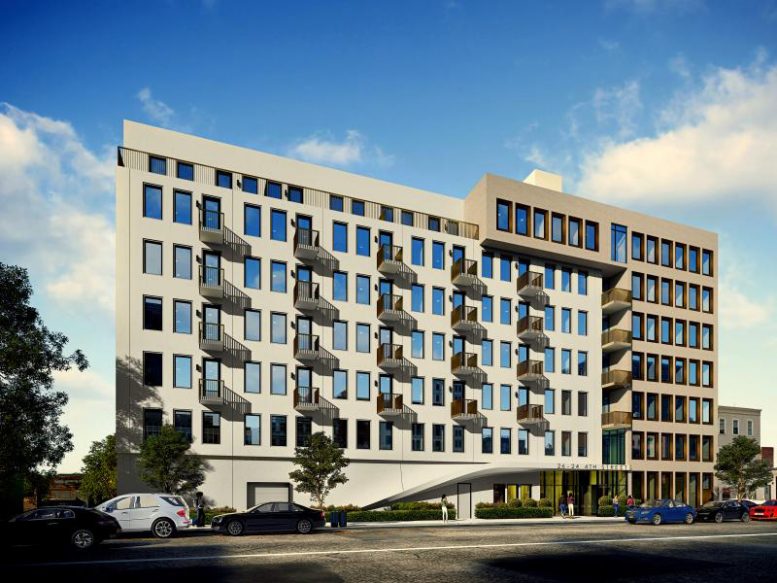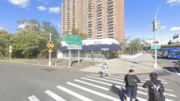J Frankl Associates has released final renderings of a newly approved residential development in Astoria, Queens. Located at 26-30 4th Street, the building is positioned on a 25,000-square-foot through lot and will eventually top out at seven stories.
The final structure will comprise 93,534 buildable square feet and will contain 99 rental units. The building’s two connected volumes share an inner courtyard not depicted in the most recent set of renderings. The illustrations also do not depict building elevations along 3rd Street.
The traditional façade incorporates a mix of white and beige cementitious materials, floor-to-ceiling windows at each level, and small balconies for select units. Above the sixth floor, the building is set back slightly to support additional outdoor area that could be activated as private terrace area or a communal lounge space, an unspecified detail from J Frankl Associates.
The project team has also not revealed possible rooftop space or planned amenities. A construction timeline for the project has not been announced.
Subscribe to YIMBY’s daily e-mail
Follow YIMBYgram for real-time photo updates
Like YIMBY on Facebook
Follow YIMBY’s Twitter for the latest in YIMBYnews






Quality of life on people in developing countries, and developed countries. What are your differences? Thank you.
Yep. That looks like something that would be in Astoria.
Are these 99 units going to be affordable?
What an ugly building. The “balconies” are a joke. What a boring, unimaginative architect and development team. J Frankl Associates may be the worst architectural teams in the city.