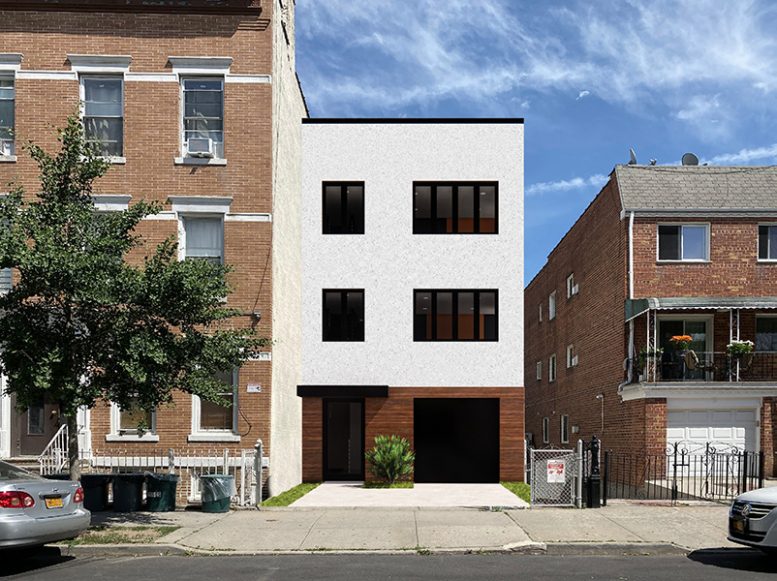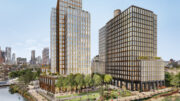New renderings from Fontan Architecture reveal a fresh addition to a quiet residential block in Astoria, Queens. The structure will take shape at 31-45 41st Street and will stand three stories above ground.
The building’s front elevation features a minimalist façade comprised of stucco for the upper two floors and porcelain accents that resemble a hardwood material at the ground floor. The main entryway, garage, and windows above are each encased in black metal framing.
To help improve the energy performance, the architects have incorporated solar panels and energy-efficient mechanical systems, in addition to high-performance insulation, windows, doors, and sealants.
The top floor will support a rental unit, while the lower two floors and the cellar will be occupied by the owner of the building.
The construction site is located in an R5 zoning district, which requires an eight-foot-long side yard if the building is not attached to a neighboring structure. However, the lot itself is only 21 feet wide, which would have yielded an uncomfortably slender structure. As a workaround, the architects applied for a zoning variance to eliminate this requirement, which was formally approved on June 15, 2020.
At this phase of development, a formal construction schedule has not been finalized.
Subscribe to YIMBY’s daily e-mail
Follow YIMBYgram for real-time photo updates
Like YIMBY on Facebook
Follow YIMBY’s Twitter for the latest in YIMBYnews






Ugly. Does not fit the block.