Construction is progressing behind scaffolding at 21-59 44th Drive, a six-story residential building designed by Z Architecture in Long Island City, Queens. The reinforced concrete edifice is located at the northern corner of 44th Drive and 23rd Street and is slated to yield a total of 20 units, 2,600 square feet of retail space, and 361 square feet of community facilities.
Photographs show the entire structure draped in black netting. It appears that the final white brick masonry curtain wall has yet to be installed, as the blue waterproofing membrane and bare concrete roof parapet are still visible through the scaffolding.
Below are two renderings, an aerial view and a nighttime shot of the property. A series of stepped setbacks top 21-59 44th Drive, with the lowest section matching the height of the abutting low-rise building.
21-59 44th Drive will contain 14,000 square feet of residential space, for an average of 740 square feet apiece. Residential amenities include indoor-outdoor recreational space on the second floor, a landscaped roof deck, and storage facilities for both packages and bicycles. Retail frontage on the southern and eastern elevations will span the entire ground floor. The residential entrance is positioned on the northern corner under a metal canopy. Several stacks of balconies are spaced across the superstructure.
The closest subways are the E and M trains, located to the west along 44th Drive. The G and 7 trains are also nearby to the south along 23rd Street.
A completion date for 21-59 44th Drive has yet to be announced, though it looks like sometime in the first half of 2021 is likely.
Subscribe to YIMBY’s daily e-mail
Follow YIMBYgram for real-time photo updates
Like YIMBY on Facebook
Follow YIMBY’s Twitter for the latest in YIMBYnews

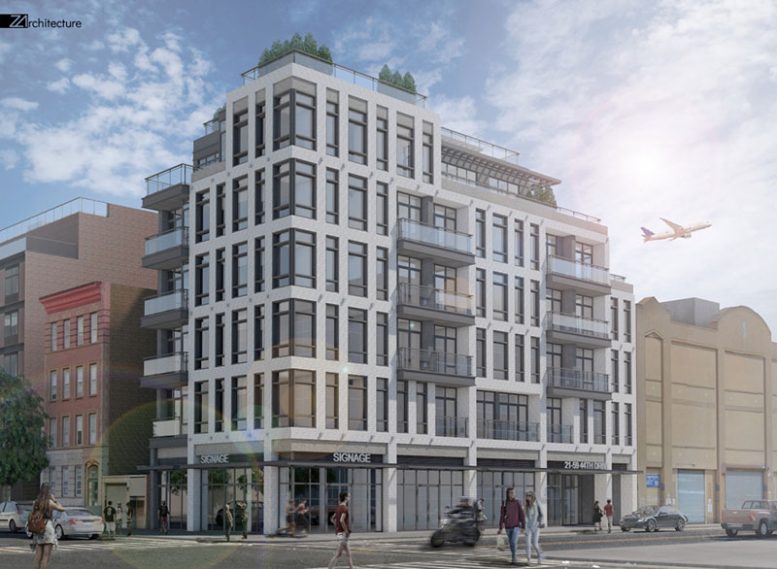
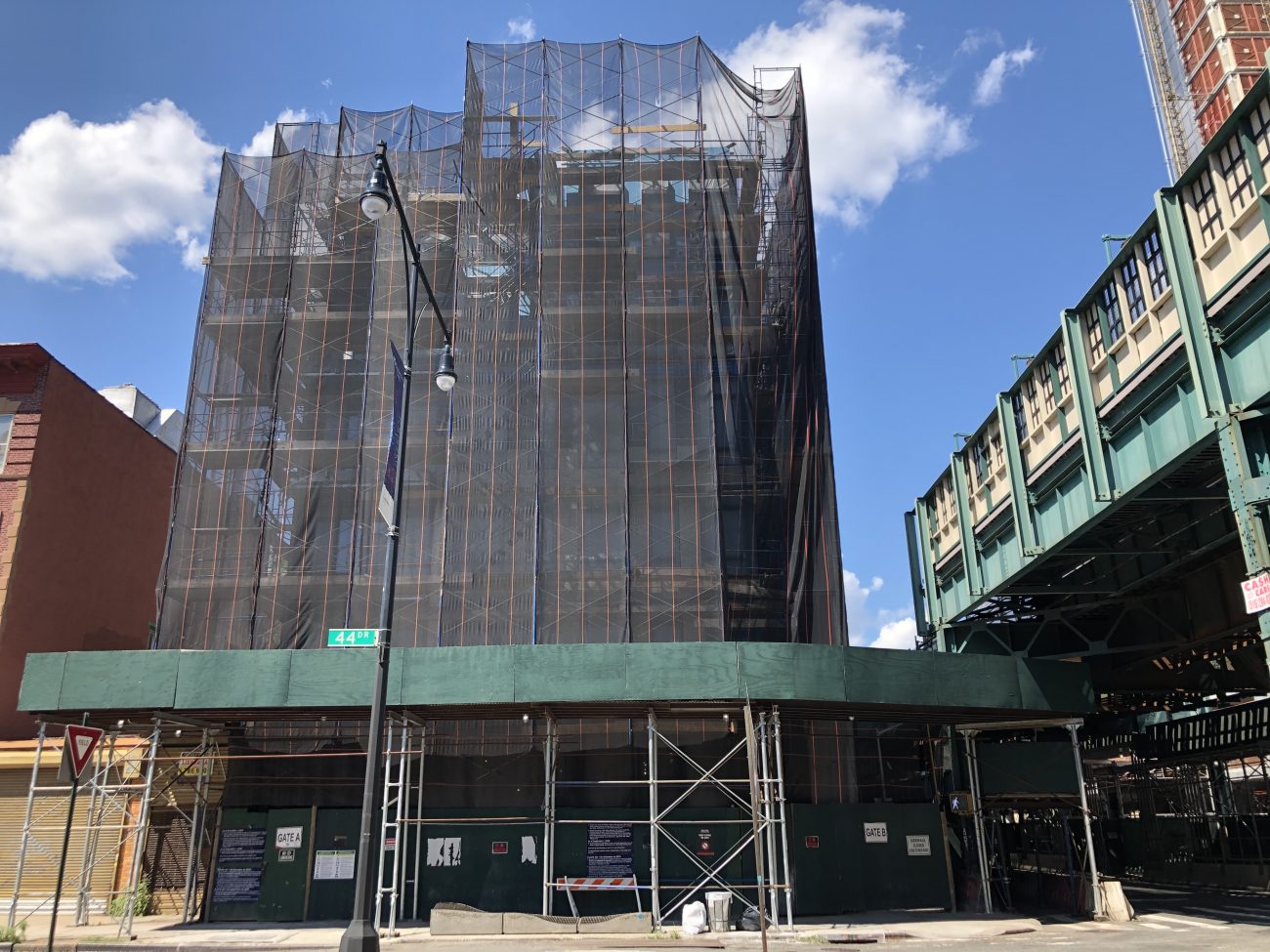
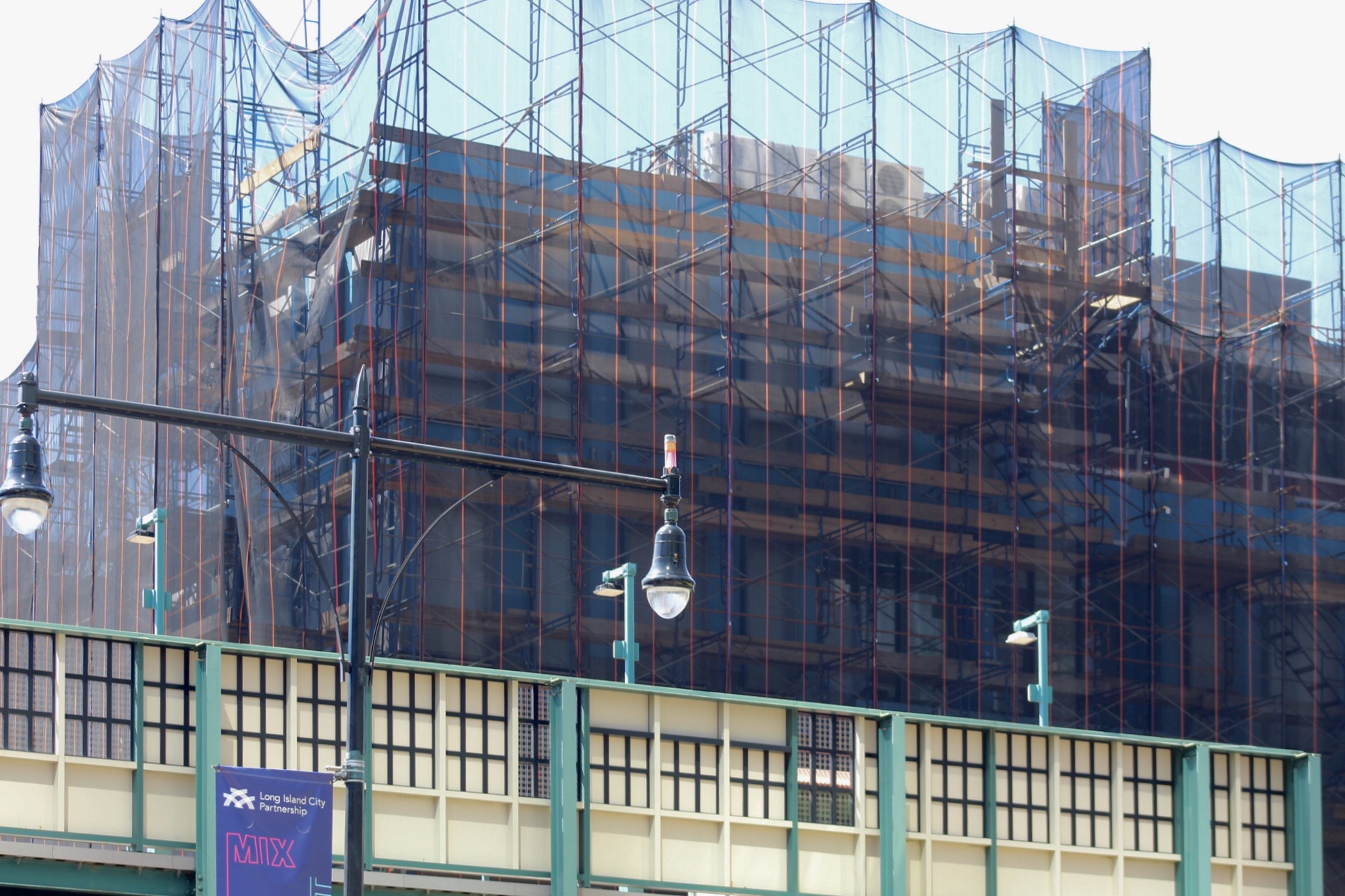
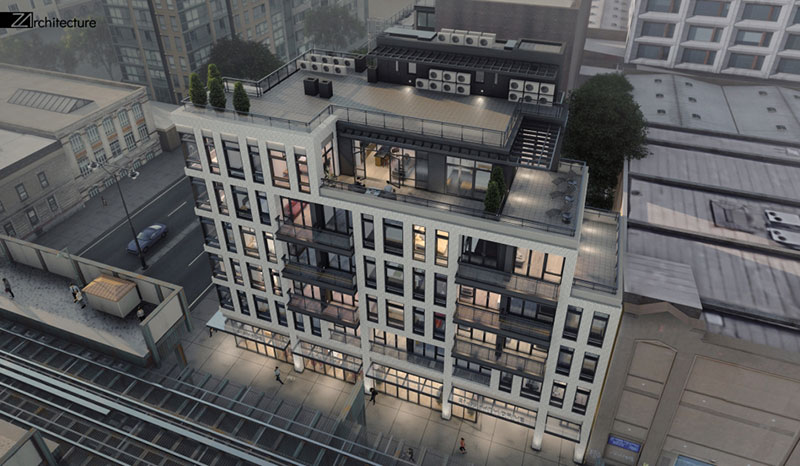
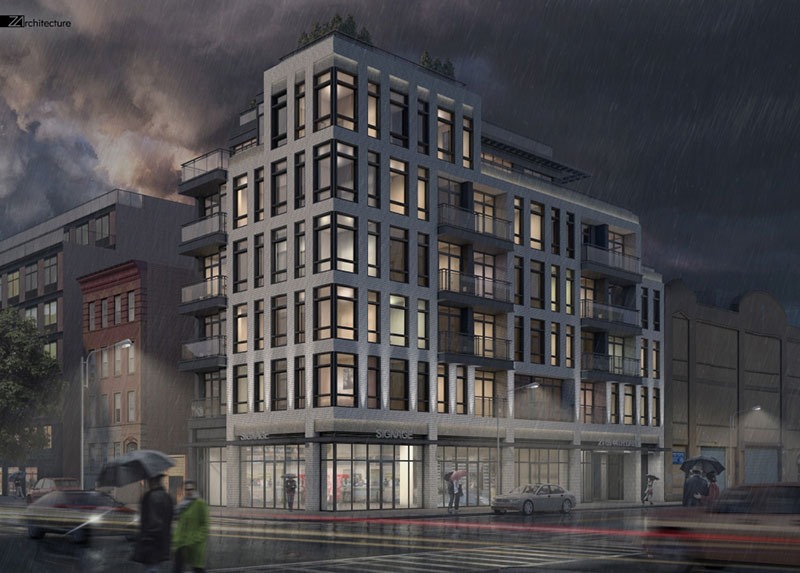




Be the first to comment on "21-59 44th Drive’s Curtain Wall Progresses in Long Island City, Queens"