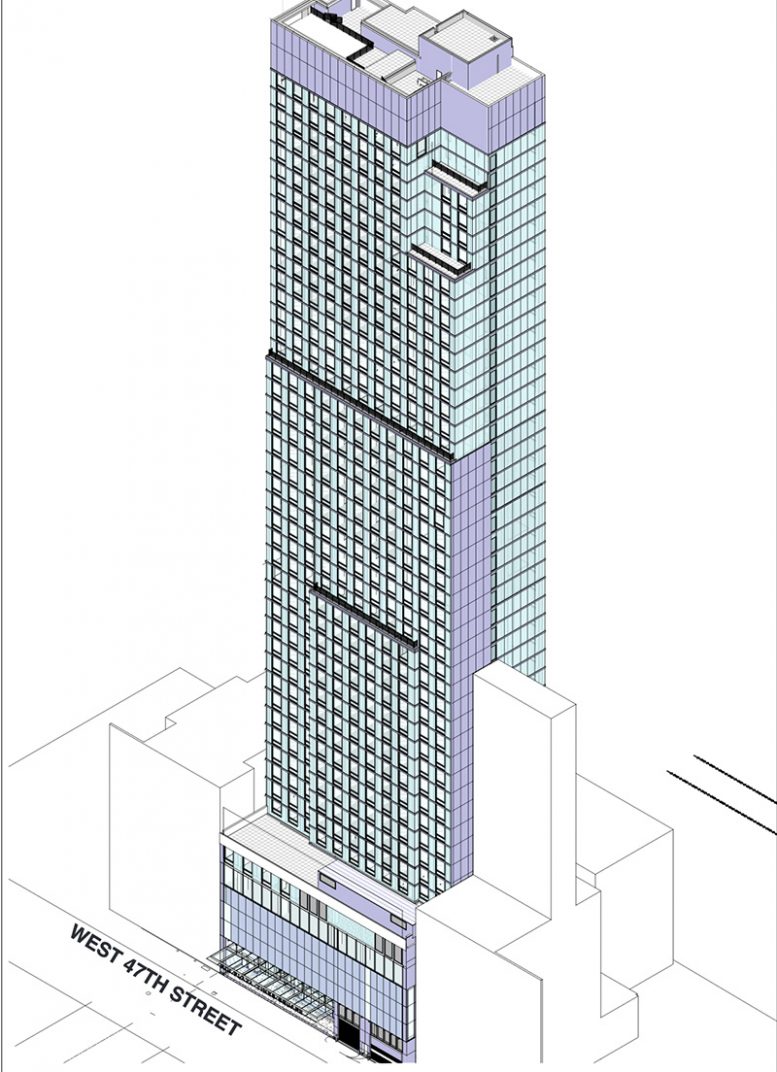Clarity, a real estate investment firm, has partnered with Berg + Moss Architects to design and construct a 49-story hotel adjacent to the historic Cort Theatre at 138 West 48th Street in Midtown, Manhattan. Proposed actions also include rehabilitation of the theatre and the construction of a five-story annex that would contain a portion of the new hotel component and back-of-house theatre spaces.
The Cort Theatre debuted in 1912 and was officially designated a New York City landmark in 1987. Given the property’s protected status, the project required approval from the Landmarks Preservation Commission, as well as special zoning amendments and an Environmental Assessment Study. The latter has already been completed by engineering firm AKRF, which found no evidence of considerable negative impact on the surrounding streetscape should the project be allowed to proceed. This phase of proposals was also previously approved by the LPC.
As stated in the proposal documents, the existing Cort Theatre “suffers from many deficiencies” including poor circulation and audience amenities, inadequate front-of-house and back-of-house space, and a complete lack of space that can be reprogrammed for new or expanded facilities. The proposed rehabilitation is meant to address the deficiencies head on by expanding existing back-of-house spaces within the western portion of the building, expanding dressing and rehearsal rooms, enhancing front-of-house spaces, and improving audience circulation and accessibility. In addition, the project would include the complete restoration of the historic interiors.
The annex would rise from a 25-foot vacant parcel of land that sits immediately west of the theatre. Referred to as the “Annex Parcel,” the lot was formerly activated by a six-story parking garage that was recently demolished. This structure would contain most of the theatre’s new areas.
The new hotel could top out at 49 stories or approximately 530 feet above ground, with a total floor area around 372,000 gross square feet. Much of the hotel would actually take shape on a parcel of land to the south of Cort Theatre.
The Shubert Organization, currently the owners of Cort Theatre and the adjacent parcel, sold off the theatre’s air rights in 2017 for approximately $50 million. The hotel will reportedly debut under the RIU brand and contain more than 970 guestrooms. The project could be completed as early as 2022.
Subscribe to YIMBY’s daily e-mail
Follow YIMBYgram for real-time photo updates
Like YIMBY on Facebook
Follow YIMBY’s Twitter for the latest in YIMBYnews







I like that the rendering is taken directly from Revit, haha
This sounds like a great project. I always find new Manhattan hotels good news, but other commentors here may criticize me on that. ?
We really need a vaccine.
I wish I could up vote you.
Daydreaming about being back inside that theater. Dear lord, this 2020…
Fantastic project! Hope it happens.
Where is the proposal? LPC?
Congratulations Riu ???
At least this thing maintains the street wall and doesn’t seem to be another kaufman design.