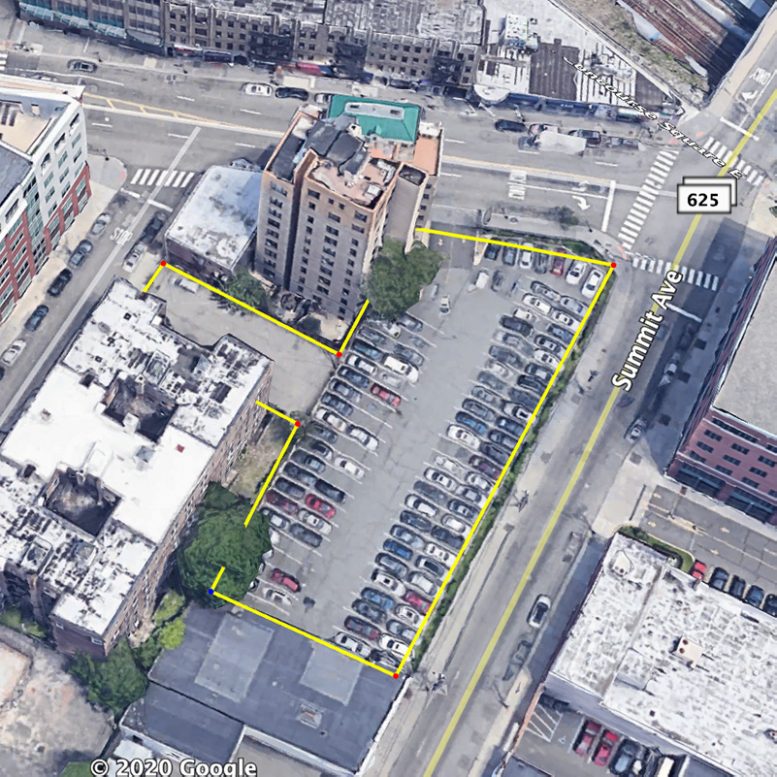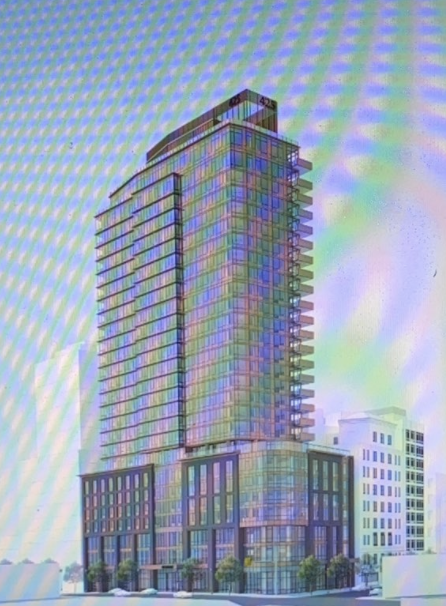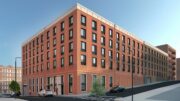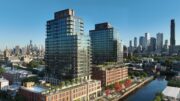Applications recently received by Jersey City’s City Planning Division reveal a new 27-story mixed-use building. The proposed development is located in the city’s Journal Square neighborhood at 415-435 Summit Avenue.
The existing site spans nearly 23,000 square feet and currently supports a large parking lot and a single-story truck rental business. If approved, the existing structure would be demolished and the parking lot fully razed to accommodate the new development.
Proposed components include over 215,300 square feet of residential area, 3,550 square feet of retail space, 34,000 square feet of office space, and 9,000 square feet of parking space with an additional 94,350 square feet of unspecified area. In total, the building will yield 355,817 square feet.
The residential component would eventually be divided into 349 units, including 115 studios, 181 one-bedrooms, 46 two-bedrooms, and seven three-bedroom units. Preliminary renderings are noticeably low quality but appear to illustrate a large glass and concrete podium with the majority of residential area located in a tower volume above. Many of the residences will include a private balcony or terrace.
The pair of developers responsible for the project are listed as TRG 425 Summit LLC and Summit & Sip LLC. The application also names Marchetto Higgins Stieve Architects as the architect of record.
At this phase of development, it is not clear when the project might break ground or is expected to reach completion.
Subscribe to YIMBY’s daily e-mail
Follow YIMBYgram for real-time photo updates
Like YIMBY on Facebook
Follow YIMBY’s Twitter for the latest in YIMBYnews







Details descended from your report, and low quality rendering descended on progress: Thank you.
This looks to be a pretty good project.
Sure gonna miss that parking lot