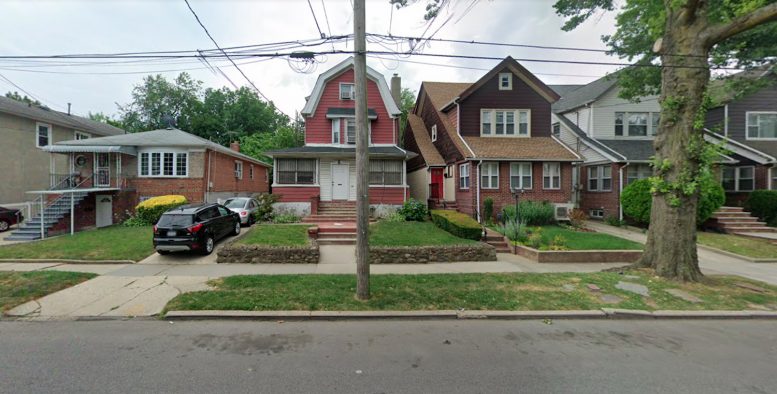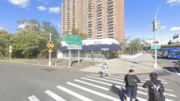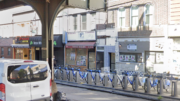Permits have been filed for a four-story residential building at 1540 Brooklyn Avenue in East Flatbush, Brooklyn. Located between Farragut Road and Glenwood Road, the interior lot is closest to the Flatbush Avenue subway station, serviced by the 2 train. Chaim Fishman of Fishman and Associates is listed as the owner behind the applications.
The proposed 55-foot-tall development will yield 5,609 square feet, with 5,196 square feet designated for residential space. The building will have eight residences, most likely condos based on the average unit scope of 1,299 square feet. The steel-based structure will also have a cellar, mezzanine, and a 30-foot-long rear yard.
Asher Hershkowitz Architect is listed as the architect of record.
Demolition permits have not been filed yet for the residential structure on the property. An estimated completion date has not been announced.
Subscribe to YIMBY’s daily e-mail
Follow YIMBYgram for real-time photo updates
Like YIMBY on Facebook
Follow YIMBY’s Twitter for the latest in YIMBYnews






You planted these words, and next it grows on the ground by its project: Hello New York YIMBY.
WOW, so glad the proposed new condo building will fit in so well with the neighboring houses!
Imagine having a 4 story building looming over your fence, and having no sunlight or privacy?
The suburbs are a changing!
I wouldn’t really consider going from 3 to 4 floors to be ‘looming’.
There’s an error in the arithmetic in this item. 5,196/8 = 649.5, not 1,299. By your reckoning that probably means rentals.
I’m with Christopher on this. This is city planning at its worst.
Don’t allow this building to go up in the neighborhood a con-do ? Why the house is just fine if it has a basement you can rent out ? 1- floor rent ? 2- floor rent the landlord would make enough money to cover his expenses & up keep do-not let that condo go up i know it might have extra space but your only going to have 4 apts ? Makes no sense
After completetion can i get one of the Condos you mentioned?