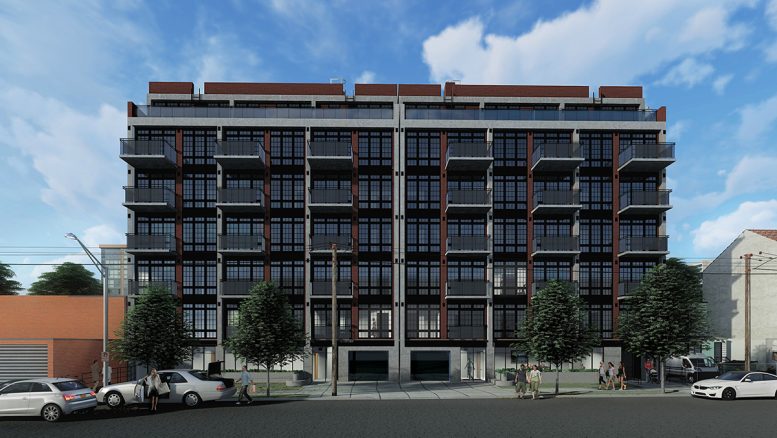A final rendering has been released for a forthcoming two-building condominium development at 37-24 30th Street and 37-28 30th Street in the Dutch Kills section of Long Island City. Designed by COSTA Architecture & Engineering, the structures will stand seven stories and contain 32 and 33 units respectively. Residential area across both buildings will measure 15,926 square feet.
The façade design unifies the two neighboring volumes to create the illusion of a single, undivided structure. The overall appearance of the building’s enclosure is inspired by the neighborhood’s industrial history and incorporates large factory-style windows, a mix of dark red masonry and black-framed windows, as well as a series of private balconies for each residence.
Shared amenity spaces include large outdoor terraces, below-grade parking for 33 vehicles, and an indoor recreation and fitness facility.
Permits submitted to the Department of Buildings list Robert Cerrone under the Park Construction Corp. as the owner and lead development agent. Neither Cerrone nor the architect have commented on an anticipated date of completion.
Subscribe to YIMBY’s daily e-mail
Follow YIMBYgram for real-time photo updates
Like YIMBY on Facebook
Follow YIMBY’s Twitter for the latest in YIMBYnews







Be the first to comment on "Rendering Revealed for Two-Building Development at 37-24 and 37-28 30th Street in Long Island City, Queens"