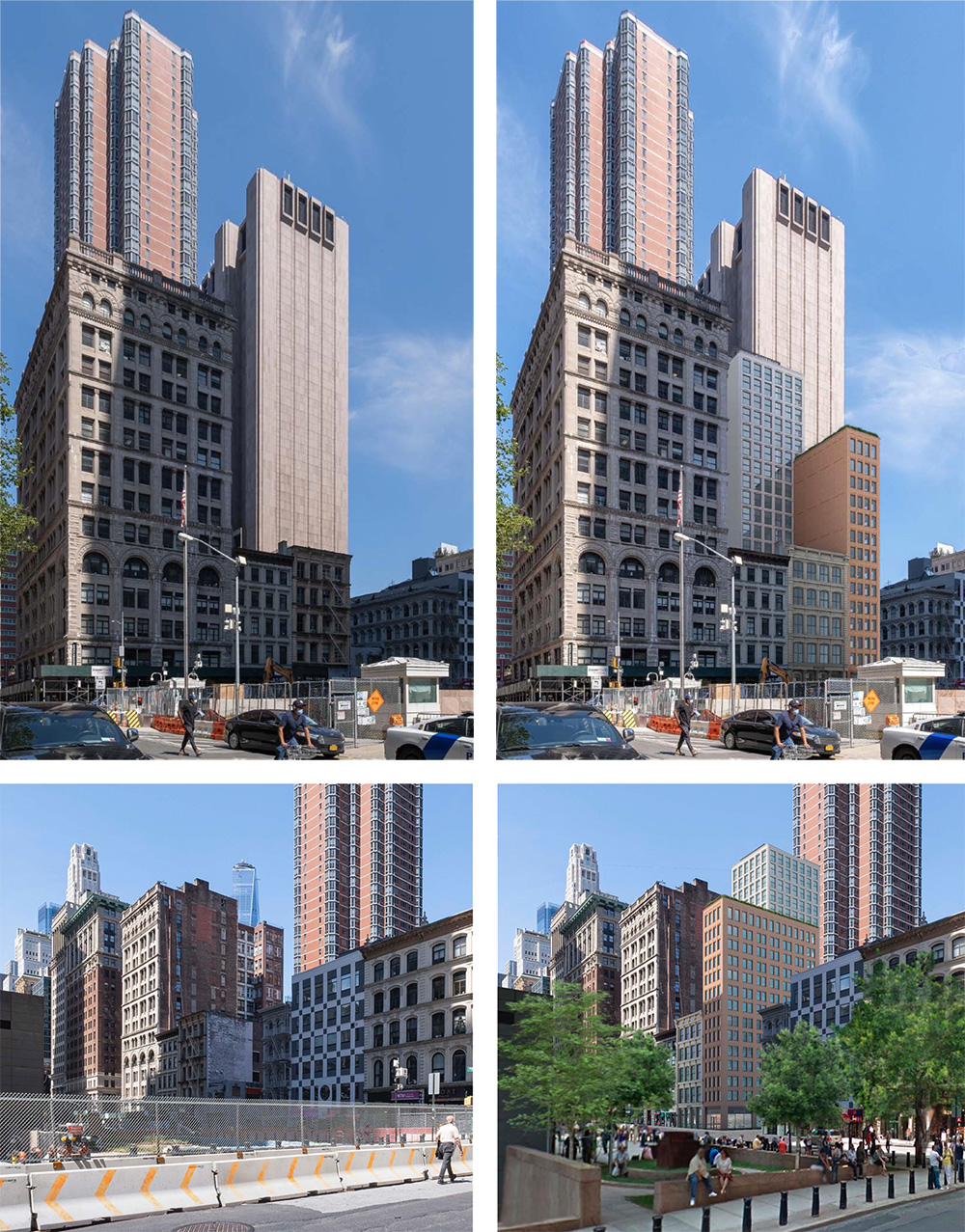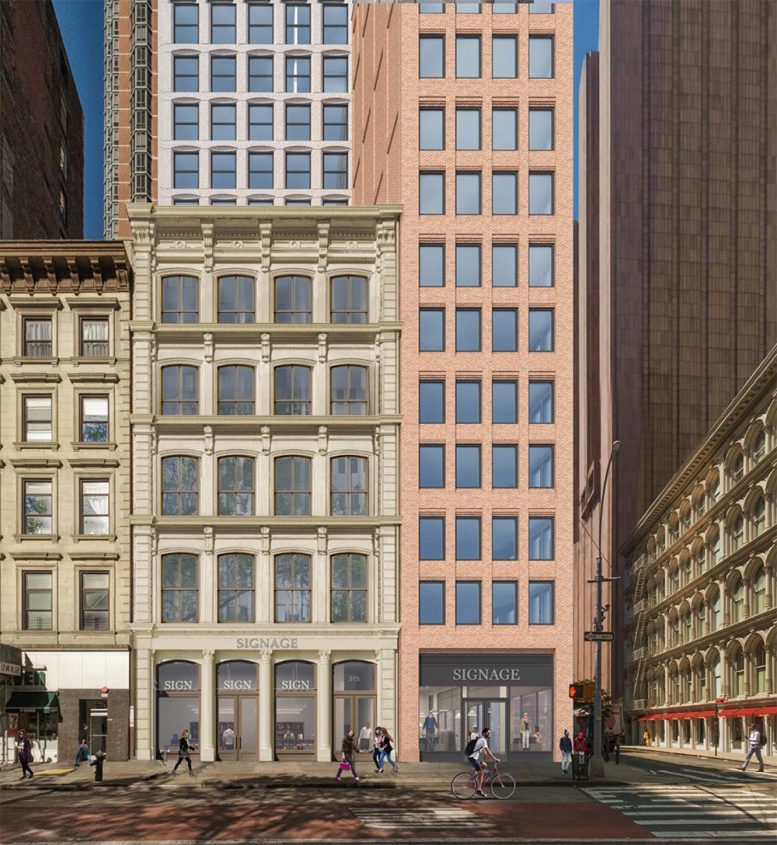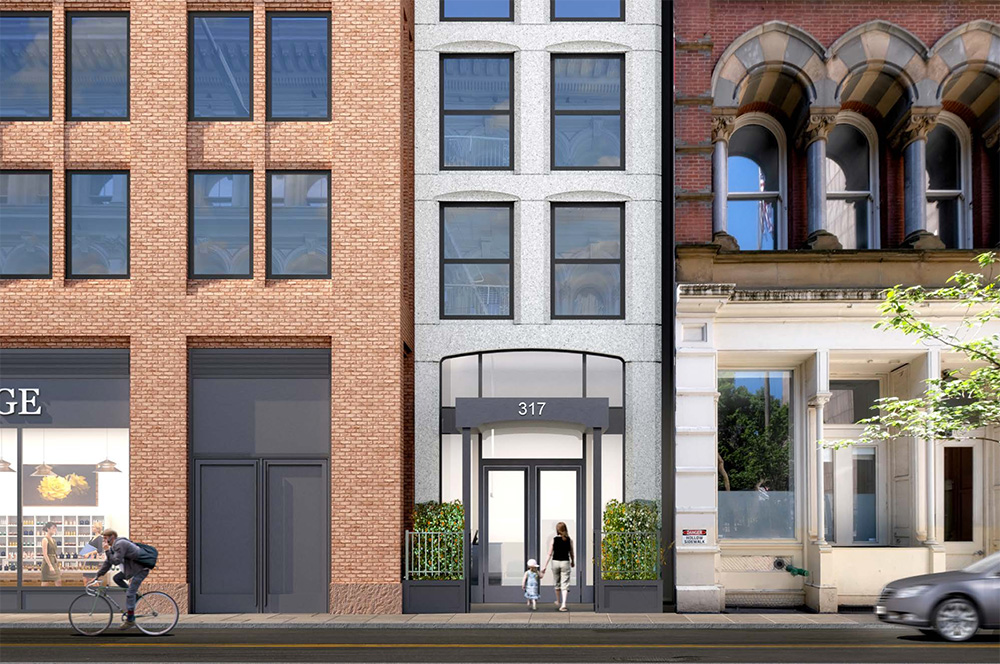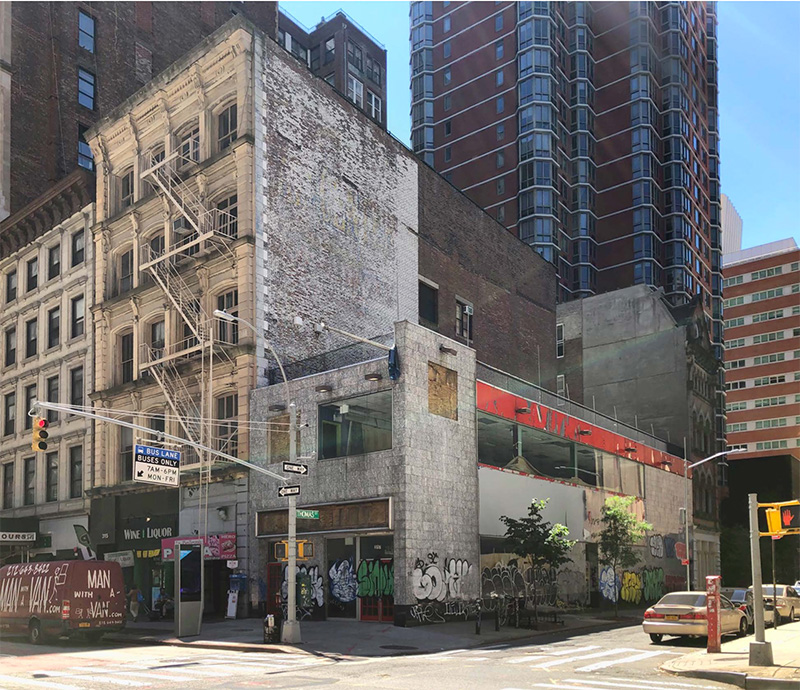The Landmarks Preservation Commission is scheduled to hold a remote public hearing to review the exterior restoration of a landmarked structure and the construction of a 20-story mixed-use residential building in Tribeca, Manhattan. The existing landmarked property is located at 315 Broadway, and the new residential building will debut as 317 Broadway.
Morris Adjmi Architects is the executive architect for both properties. Higgins Quasebarth & Partners will assist with preservation of the building’s historic artifacts.
The new structure at 317 Broadway will include a lower-level retail component and a mix of market-rate and voluntary inclusionary housing. As a nod to the neighboring historic buildings, the fenestration of the recessed volume incorporates arch-framed windows surrounded by pale-gray precast terrazzo. The façade of the corner volume facing Broadway and Thomas Street is constructed of light brown brick with dark gray window frames.
The recessed entrance will be located mid-block on Thomas Street and features a dark gray metal canopy.
In its existing condition, the façade at 315 Broadway includes a “palazzo-inspired” marble façade with rusticated corner piers and bracketed cornices, engaged cast iron columns on pedestal bases, and a cast iron storefront that is partially concealed. The building was originally constructed around 1861 and was designated a New York City landmark in June 2016.
Beginning at the base of the structure, the design team intends to restore the existing storefront to resemble its original historic condition. This will include repairs to the cast-iron storefront columns, the addition of a wood storefront infill and building entry, and the removal of non-historic cladding and coating from existing granite.
The updated ground floor façade will include painted metal signage as well as blade signage, cast-iron ornamentation, a clear glass storefront with a pre-finished wood frame, and swinging doors.
For the upper levels, the architects will repoint and consolidate the marble façade where necessary, replace windows with new two-over-two wood models to match historic configurations, remove non-original fire escapes and the coating from the marble façade, and clean the underlying masonry.
The project team intends to remove the rear portion of the building to accommodate the new structure.

Existing conditions (left) and proposed conditions (right) at 315-317 Broadway – Morris Adjmi Architects
A remote public hearing for the project is scheduled for Tuesday, September 15.
Subscribe to YIMBY’s daily e-mail
Follow YIMBYgram for real-time photo updates
Like YIMBY on Facebook
Follow YIMBY’s Twitter for the latest in YIMBYnews








Very nice.