Renderings submitted to the Landmarks Preservation Commission by RSLN Architecture reveal a three-story residential expansion at 631 Vanderbilt Avenue in Prospect Heights, Brooklyn. In its existing condition, the property site is occupied by a single-story commercial structure that currently sits vacant.
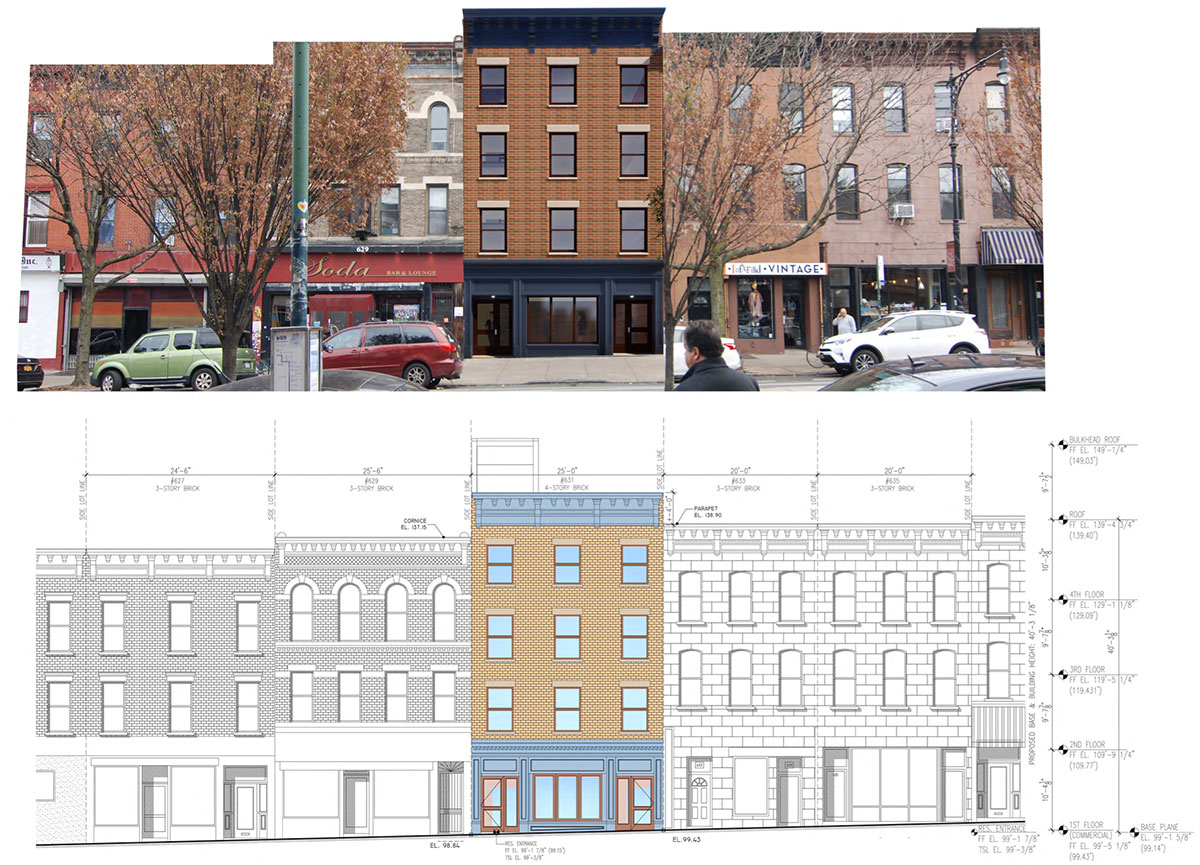
Rendering and partial street view (above) and elevation drawing (below) for 631 Vanderbilt Avenue – RSLN Architecture
The renderings illustrate a completely renovated façade and interior layout compared to the existing property. This includes a navy blue reinforced fiberglass façade and cornice along the Vanderbilt Avenue elevation. Above the ground floor, the curtain wall will be composed of beldon brown brick, one-over-one double-hung windows, and reinforced fiberglass cornice designed to match materials at the ground level. Renderings also reveal an occupiable roof level that will most likely be shared by all future occupants.
As indicated by the most updated renderings, the ground floor will support an unspecified retail tenant. The residential component will be confined to the three levels above.
The existing structure happens to be located within the Prospect Heights Historic District, which would typically require express approvals from the LPC before the project team can begin construction. However, a notice of withdrawal from the commission states that the proposed scope of work does not require a permit from the commission.
Subscribe to YIMBY’s daily e-mail
Follow YIMBYgram for real-time photo updates
Like YIMBY on Facebook
Follow YIMBY’s Twitter for the latest in YIMBYnews

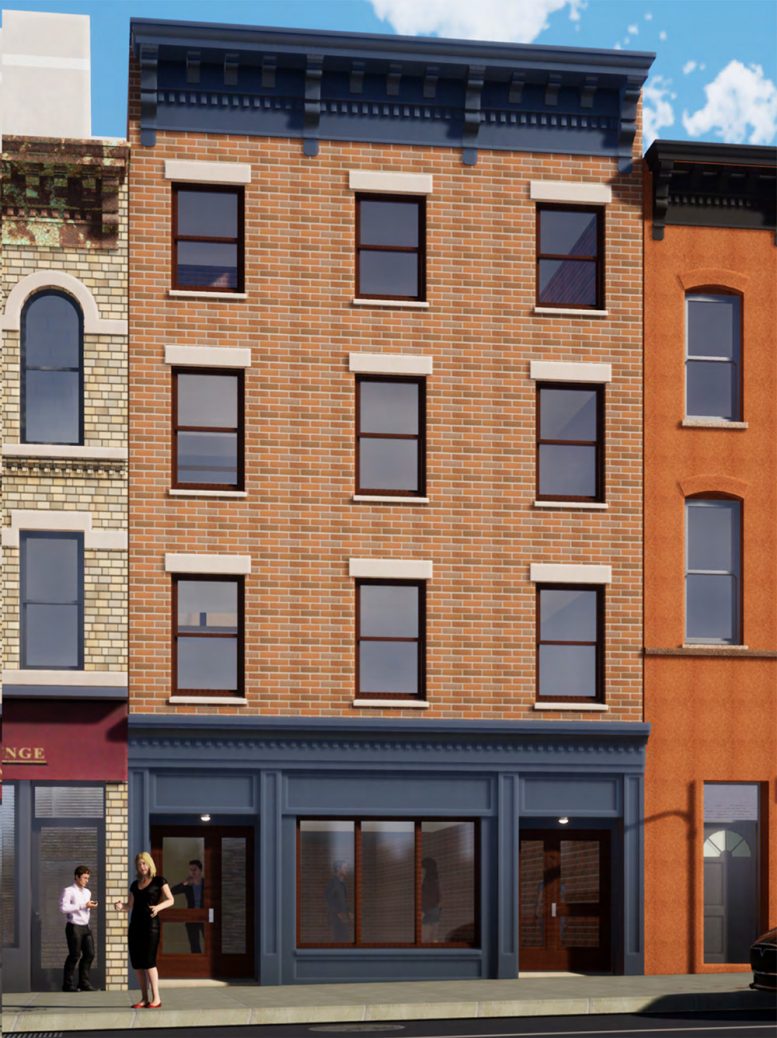

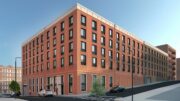
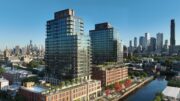

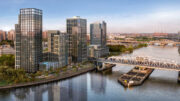
Who had bad-tempered and always complaining on development, should not: Thank you.
Plz give these bldings respectable names for the nieborhood. Something to be admired : Thanks
I am a senior please forward me an application I am interested. Thank you in advance.
I am a senior please forward application I am interested. Thank you in advance