Proposals from Camber Property Group reveal a massive expansion of Stevenson Commons, a mixed-income residential complex in the Soundview section of The Bronx. If approved by New York City’s Department of City Planning, the expansion will establish six new buildings with a sizable portion of residences reserved for senior demographics.
Stevenson Commons occupies a large parcel of land that is bound by Lafayette Avenue, White Plains Road, Seward Avenue, and Thieriot Avenue. The complex was completed in the mid-1970s and can be referred to as 755 White Plains Road, or alternatively as 1850 Lafayette Avenue.
Renderings and illustrative documents included in the most recent expansion proposals are credited to WXY Architecture + Urban Planning, the design studio that is most likely participating as the architect of record. These illustrations refer to each of the six new buildings as B1 through B6.
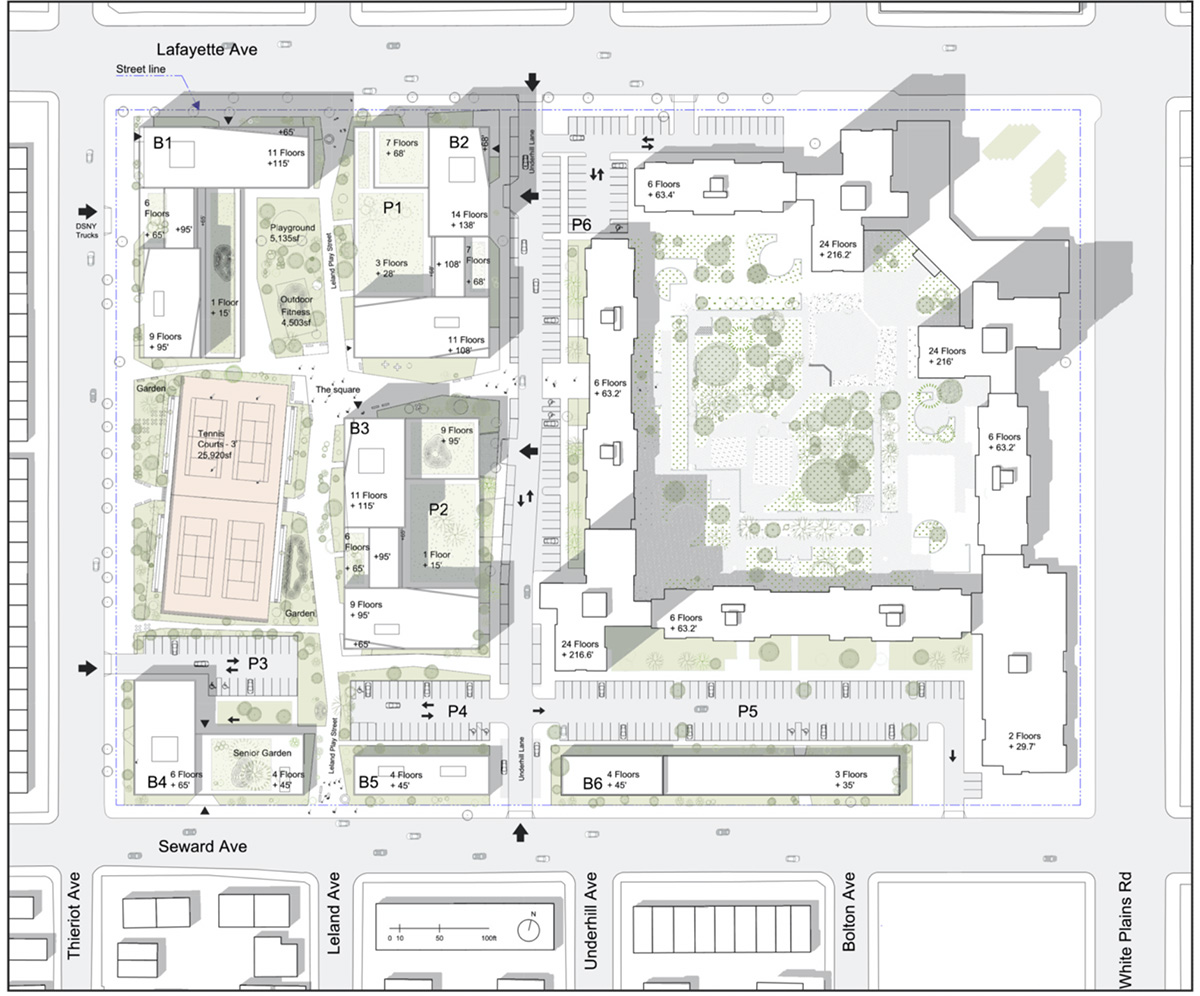
Illustrative rendering depicts B1 through B6 at Stevenson Commons (if approved) – WXY Architecture + Urban Planning
The first structure, B1, will top out at 11 stories along Lafayette and Thieriot Avenues and will comprise approximately 187,352 square feet of residential space. This area will support 187 units and 19,879 square feet of community facilities.
Building B2, a 14-story structure, will be the tallest of the newly constructed buildings. Located along Lafayette Avenue, it will comprise 181 units in approximately 181,257 square feet of affordable residential space. Additional area will include 8,013 square feet of community facilities and 65,162 square feet of parking. The latter is designed to accommodate up to 140 vehicles. Indoor amenity spaces will comprise 8,013 square feet.
Building B3 will have frontage along the private interior driveway and will comprise 195 apartments in approximately 195,489 square feet of residential space. Community facilities will occupy 6,103 square feet, while parking area will total 22,989 square feet. The parking component will accommodate 66 vehicles. Additional amenity spaces will span approximately 6,103 square feet of indoor area.
The fourth structure, Building B4, will have frontage along Seward and Thieriot Avenues and will rise to a maximum height of six stories. The building will comprise approximately 74,327 square feet of residential space that will support 114 rental units reserved exclusively for seniors.
The final two properties, Buildings B5 and B6, will have frontage along Seward Avenue, as well as the private interior driveway. Each of the buildings will top out at four stories and will respectively contain 20,828 square feet and 44,810 square feet of residential area. This area will support a total of 58 affordable cooperative housing units in each building.

Illustrative rendering depicts phased construction at Stevenson Commons – WXY Architecture + Urban Planning
In its current condition, the Stevenson Commons comprises nine Mitchell-Lama buildings spanning 990,050 square feet. This includes 948 affordable rental units in approximately 914,634 square feet of residential area. Additional components include 10,648 square feet of local retail, a 36,214-square-foot health center, and 570 surface-level parking spaces. The complex also contains private greenspaces totaling approximately 3.1 acres that are used exclusively by current residents.
Before construction can break ground, approvals are required to increase existing residential volume and limited-profit housing. An Environmental Assessment Statement and Positive Declaration are also required and were issued on August 31 by the Department of City Planning, as the lead agency.
The department has since determined that the Proposed Actions may result in significant adverse environmental impacts and directed that a Draft Environmental Impact Statement be prepared and presented to the public along with the draft scope of work. A remote public scoping meeting has been scheduled for Thursday, October 8.
As stated by Camber Property Group, the proposed actions are consistent with the policy goals set forth by New York City’s “Housing New York: A Five-Borough, Ten-Year Plan,” specifically referring to the affordable residential units and senior housing that the Stevenson Commons expansion would create.
It remains to be seen if community leaders, existing residents, and the general public agree with these sentiments.
Subscribe to YIMBY’s daily e-mail
Follow YIMBYgram for real-time photo updates
Like YIMBY on Facebook
Follow YIMBY’s Twitter for the latest in YIMBYnews

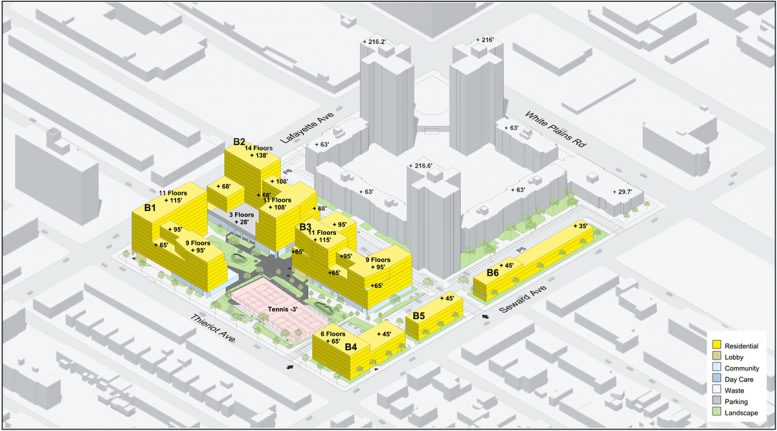
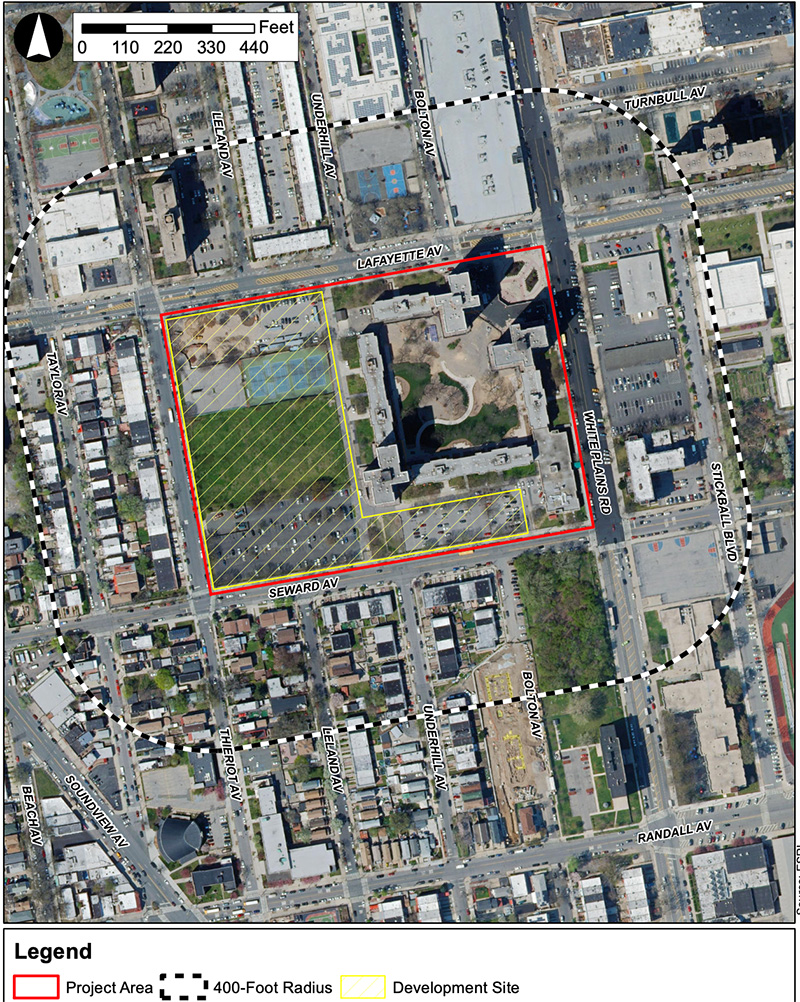
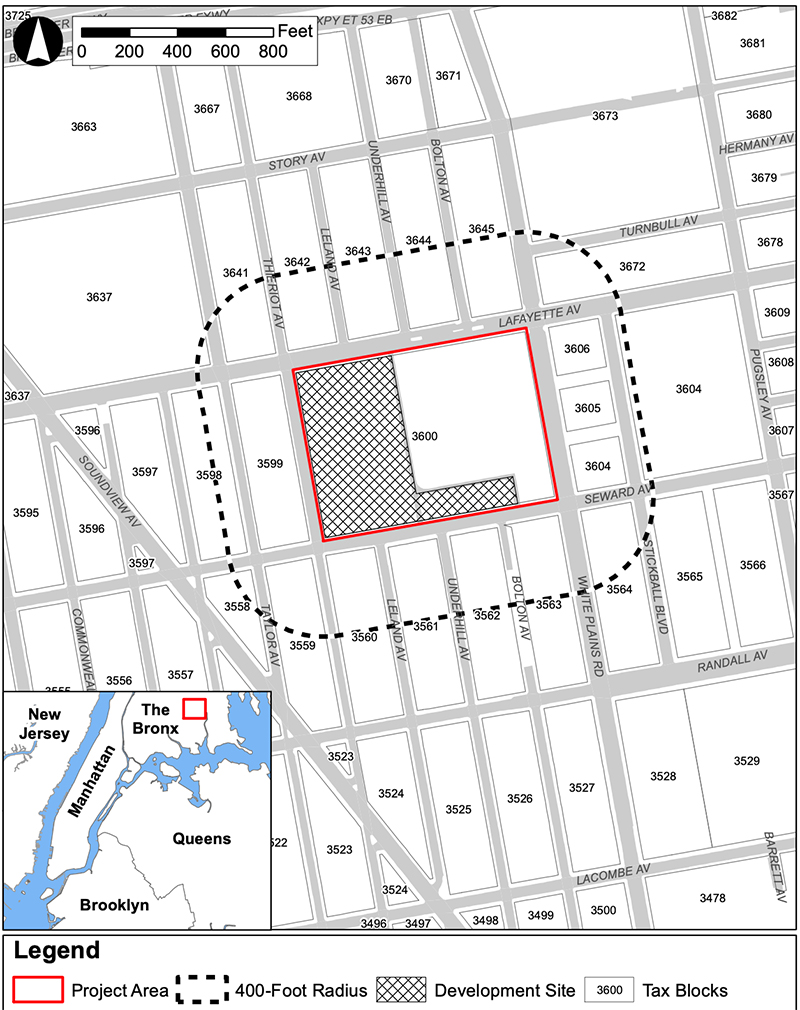
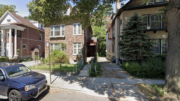
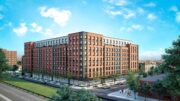
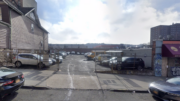
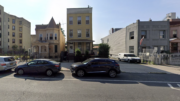
This is great actually. This area is in desperate need of infill, too many surface parking lots.
There will be some opposition but the land is currently zoned for R6 so a large complex is inevitable. This plan has a transition from the highrise section of the neighborhood to the rowhouse area which makes sense.
Camber also owns the neighboring highrise complex with parking lots to the north on Thieriot Avenue, Carroll Gardens, and the large vacant lot to the southeast. Will likely develop on those lots as well.
Always good to see new investment in the Bronx.
I agree. This project is perfect!
Good project
Stevenson Commons expansion will add an additional 793 Apartments . along with more housing will also call for More schools More police more fire departments. What’s that plan?
Hi is this still available
Hello , is there any empty apartments ??