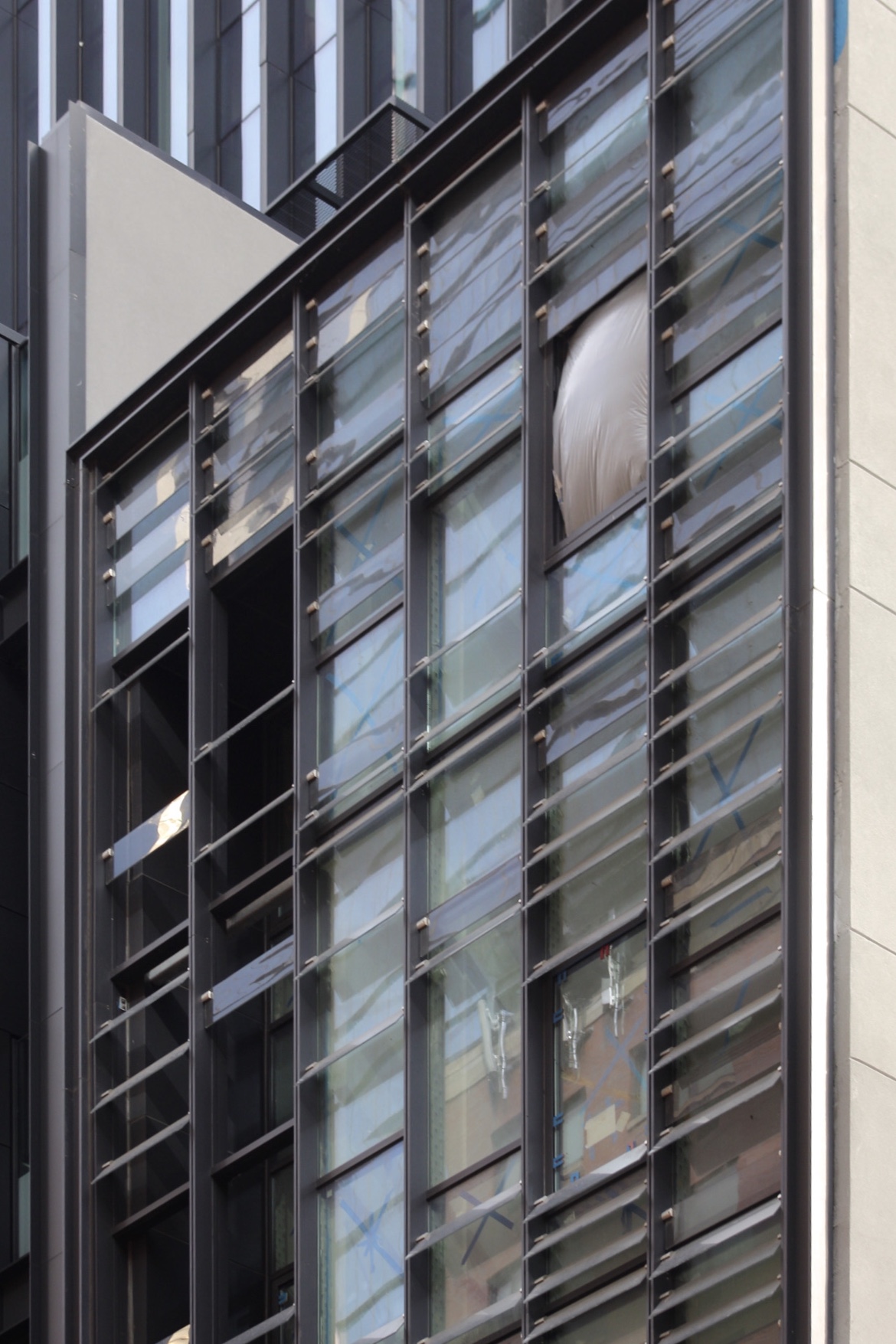Construction is wrapping up on The No. 29 Condominium, a nine-story residential building at 534 West 29th Street along the border of Hudson Yards and Chelsea. Designed by Workshop/APD and developed by LENY, the 17,000-square-foot structure yields six units ranging from full-floor homes to duplexes. The property is located between Tenth and Eleventh Avenues, a short walk from the High Line.
Recent photos from street level show the finished exterior of the edifice with its dark, thin metal louvers hanging on an angle across the main northern elevation facing West 29th Street. These sit in front of the reflective glass of the floor-to-ceiling windows, which are arranged into a staggered grid with black mullions. The western profile has a much simpler appearance with several windows puncturing the irregular grid of opaque rectangular stone panels. There are also some parts of the façade that look like metal grilles, which hang above and below some of the windows and roof parapet. Sidewalk scaffolding remains but should likely be taken down in the coming weeks.
Homes are expected to span between 1,500 and 3,000 square feet with 12- to 16-foot-high ceilings. Almost every residence in The No. 29 Condominium comes with a private outdoor terrace on the southern elevation. The penthouse boasts a private rooftop terrace and its own swimming pool.
The closest subway is the 7 train, located four blocks to the north between 35 and 50 Hudson Yards, while the High Line can be accessed by the stairs and elevator across from the base of 10 Hudson Yards on West 30th Street.
534 West 29th Street should be fully completed by the end of the year.
Subscribe to YIMBY’s daily e-mail
Follow YIMBYgram for real-time photo updates
Like YIMBY on Facebook
Follow YIMBY’s Twitter for the latest in YIMBYnews









Well, that little red sports car in the header rendering is nice..:)
Ha ha!
Eh, this project is okay. I’m not particularly impressed though.
Took FOREVER.