The concrete façade of 532 West 20th Street has recently been revealed as the black netting and scaffolding was disassembled from the 11-story residential project in Chelsea. Designed by design-build firm DDG, which purchased the plot for $24.25 million in 2014, the structure will yield 27,019 square feet of residential space divided into nine apartments, averaging 3,000 square feet apiece.
Recent photos show the architecturally finished concrete surface facing West 20th Street, surrounding a grid of square puncture windows. The only section of the building that differs in design is at the very top corner, where one window is enveloped by horizontal elements resembling roof shingles. The rest of the exterior remains uniform up to the setback near the top of the superstructure. 532 West 20th Street is located between Tenth and Eleventh Avenues and sits directly adjacent to Morris Adjmi Architects‘ The Warehouse at 520 West 20th Street.
Work is still progressing on the sliver of the eastern wall, which features a stack of three windows next to The Warehouse.
No finalized rendering or details on on amenities have been released for 532 West 20th Street, but we previously reported that there will be private parking for up to ten vehicles and storage for ten bicycles. Utilities and residential storage space will be found on the second floor. Apartments start on the third story, with full-floor units spanning all the way up to the 11th floor. The penthouse is slated to include its own private roof deck, while the rest of the units have shared access to a separate rooftop terrace. Additional amenities for future occupants are a landscaped rear yard, a 24-hour concierge and doorman, and laundry rooms.
It’s unclear when 532 West 20th Street will completely finish, but sometime in 2021 is likely.
Subscribe to YIMBY’s daily e-mail
Follow YIMBYgram for real-time photo updates
Like YIMBY on Facebook
Follow YIMBY’s Twitter for the latest in YIMBYnews


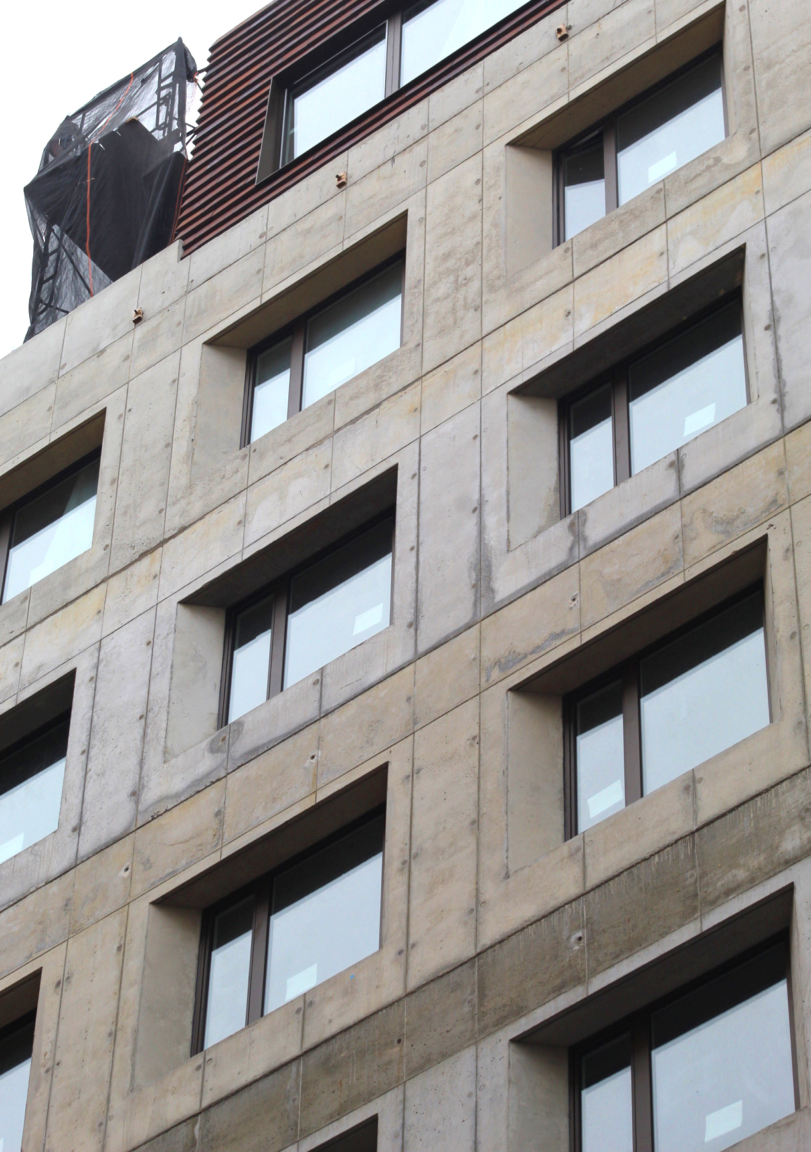
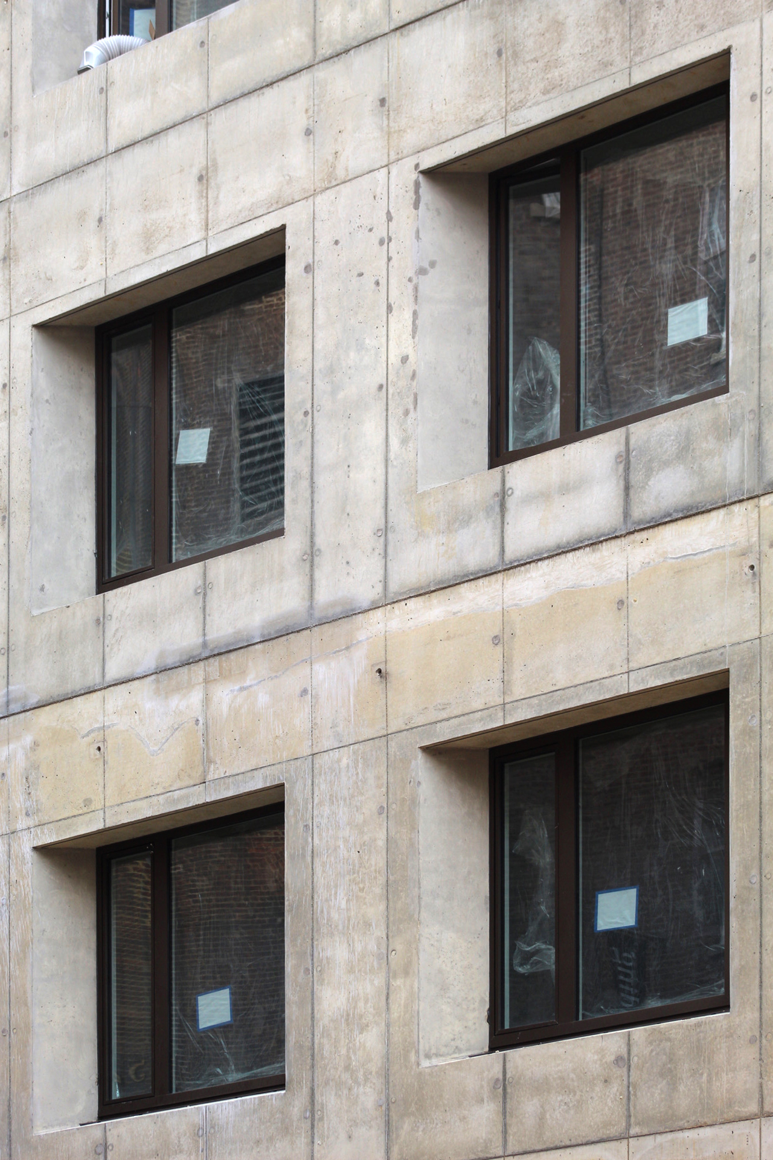
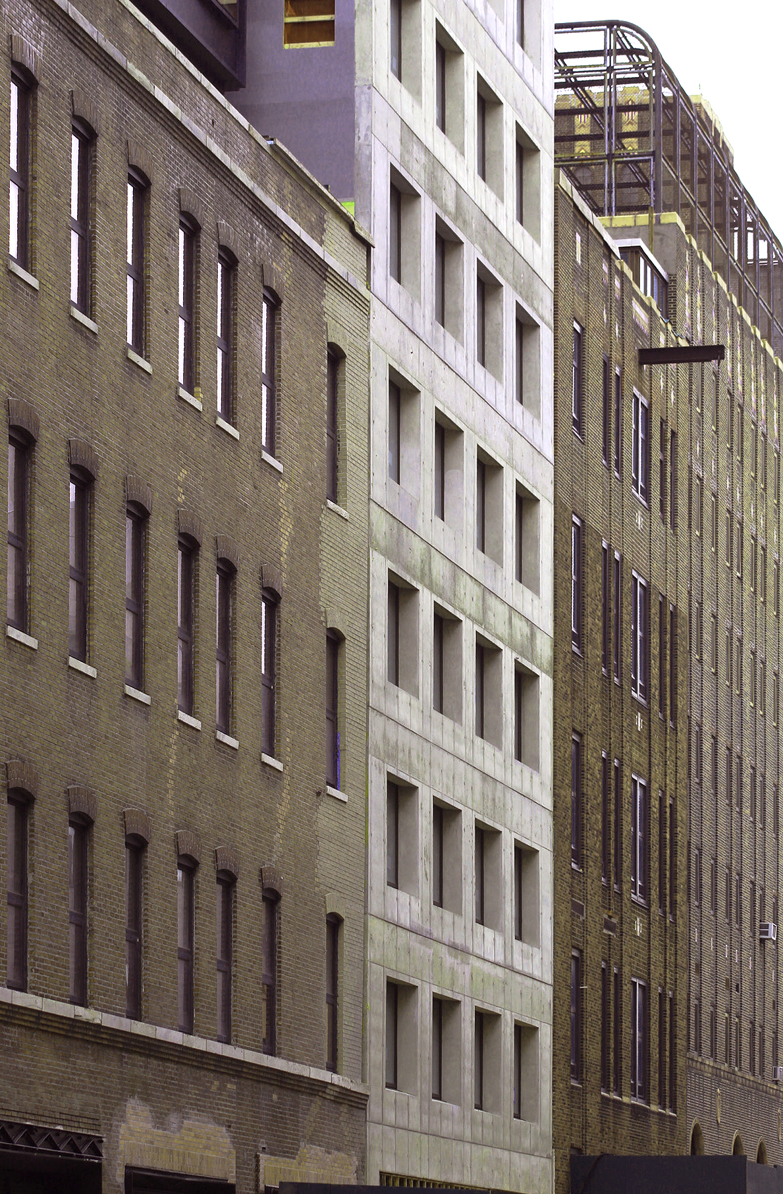
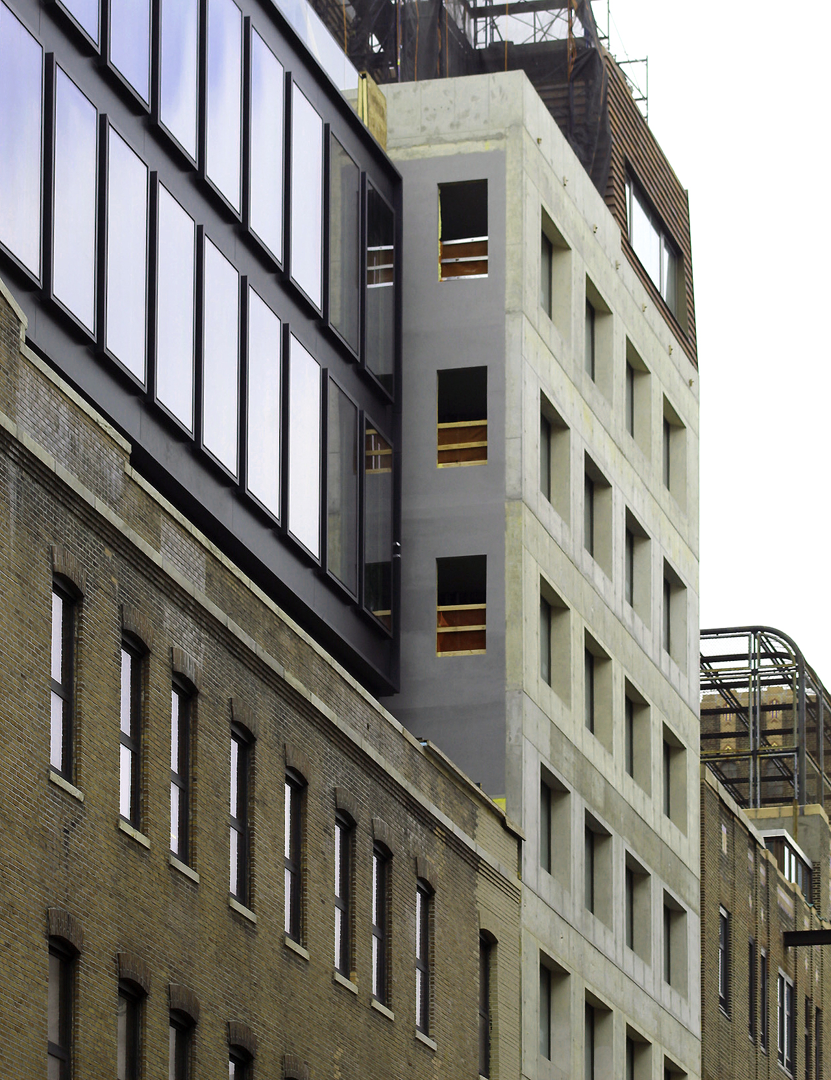


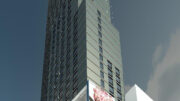

The shape of the building is allright. Let’s just hope the facade is good too.
Developers need to realize that the skill just doesn’t exist in NYC to build high quality poured-in-place facades. They need to either import labor from elsewhere or use precast.
I like its bunkeresque imperfections.