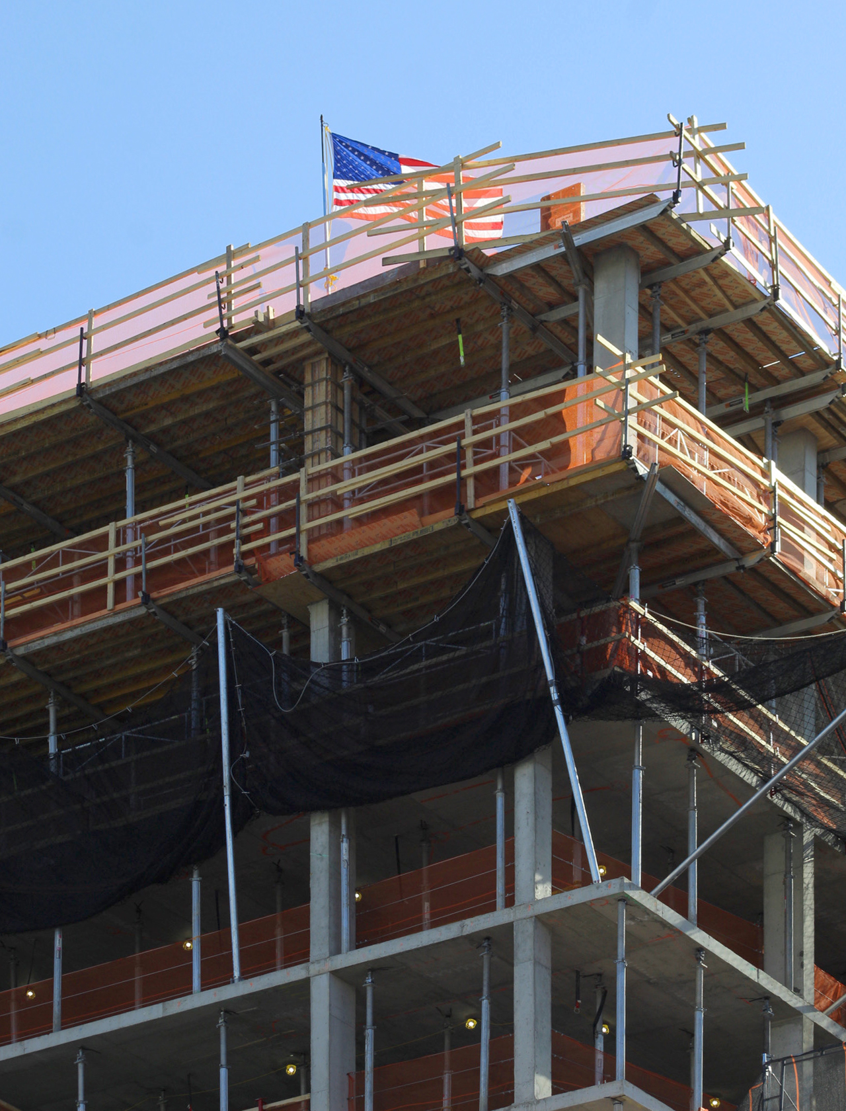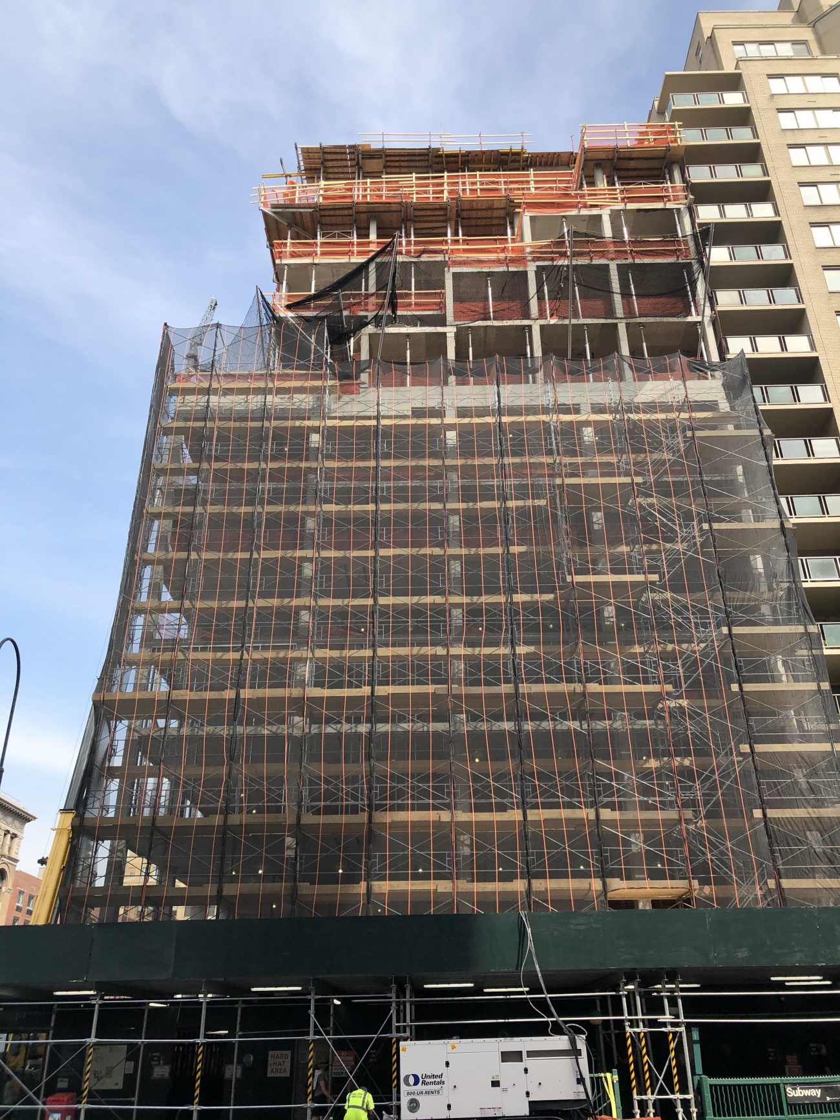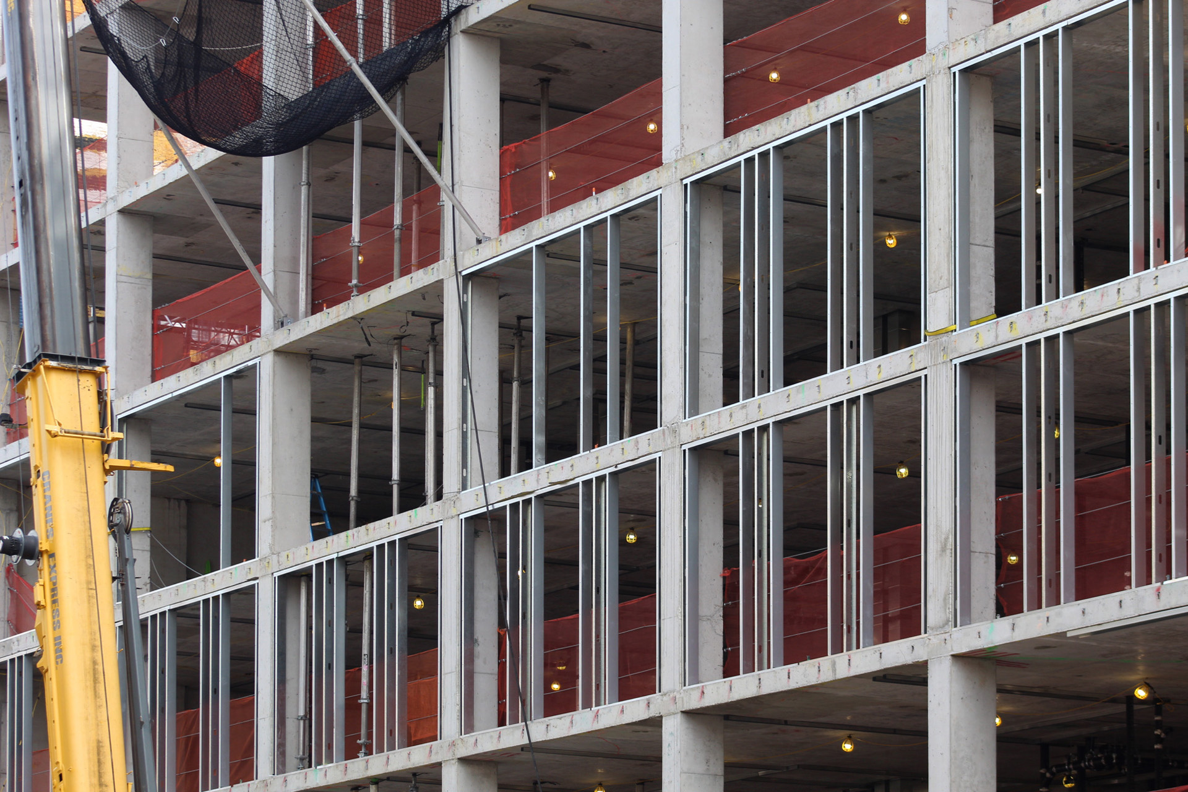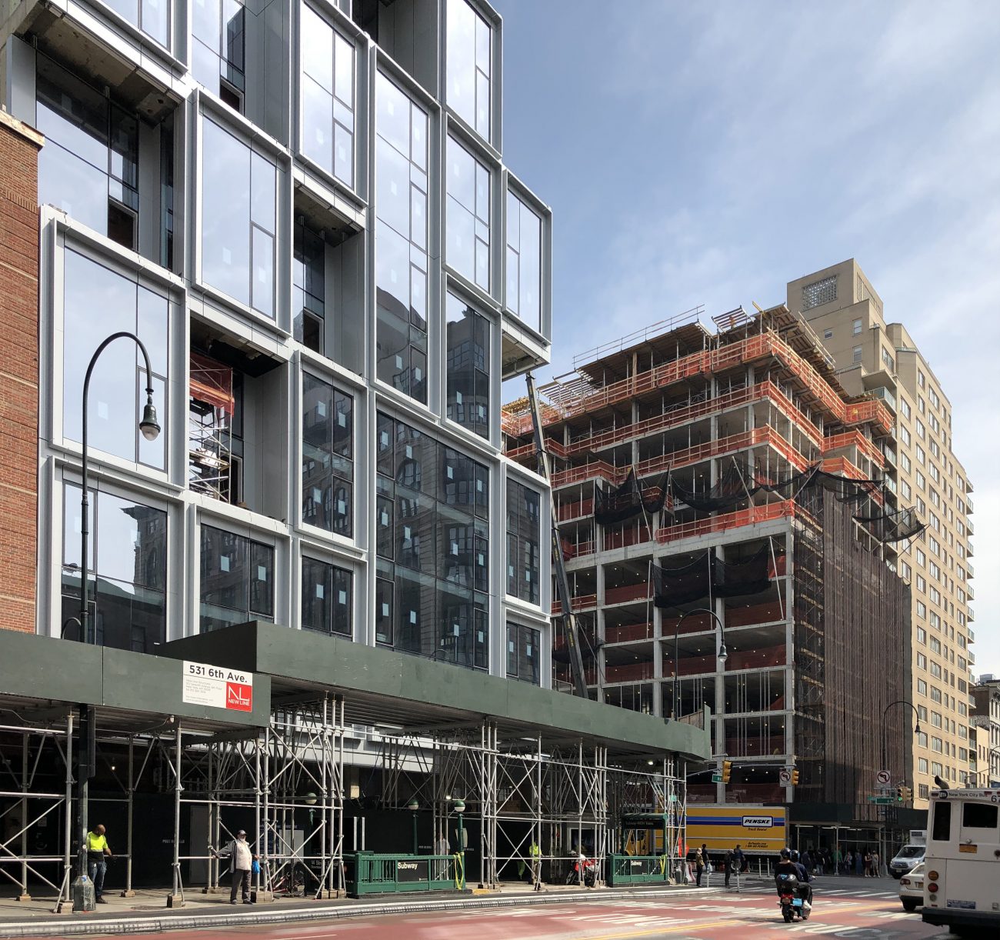Construction has topped out at 540 Sixth Avenue, a 12-story condominium building in Chelsea. Designed by Morris Adjmi Architects and developed by Landsea Homes and DNA Development, the structure will yield 50 units across 80,000 square feet of residential space, with sales and marketing led by Douglas Elliman. The property, which is located at the corner of West 14th Street and Sixth Avenue, will also feature ground-floor retail space.
Recent photos show an American flag perched atop of the western corner of the roof parapet, indicating that the reinforced concrete superstructure has reached the parapet. The massing incorporates a number of stepped edges around the upper floors, which will be topped by private outdoor terraces. Apart from these cascading setbacks, the building features a relatively symmetrical form.
The lower half of the southern profile has some black netting and scaffolding covering the bare concrete structural frame.
No official rendering has been released for 540 Sixth Avenue, so the character of the building’s exterior remains unclear. However, the first window has been installed on the western elevation inside one of the metal stud frames that now span the lower half of the building, giving an indication of the fenestration. These floor-to-ceiling windows will likely be separated by masonry or metal paneling.
540 Sixth Avenue is one of two major construction projects that are transforming this busy corner of Manhattan. Directly to the west is ODA’s 101 West 14th Street, which is now nearly fully enclosed in its glass and metal envelope. It will be interesting to see how the two residential structures architecturally compare to each other in the near future.
540 Sixth Avenue will contain a mix of one-, two-, and three-bedroom homes. Amenities include a communal lounge and a fitness center.
A completion date for 540 Sixth Avenue has not been announced, but sometime well into 2021 is most likely. YIMBY will also be on the lookout for official renderings.
Subscribe to YIMBY’s daily e-mail
Follow YIMBYgram for real-time photo updates
Like YIMBY on Facebook
Follow YIMBY’s Twitter for the latest in YIMBYnews












The street does not mention development, but it is the intention of the structure: Thanks to Michael Young.
Looking at the glass installed so far and the shape, I think this building will be great.
Do you have any one bedroom apartment for rent that would be able to use for the rent City Feps voucher for$1,265.00 supportive housing or 1020E vouchers? Does the bathroom has a bathtub in the bathroom? Is the utilities included in the rent? Is there any one bedroom apartment on the first second or third floor available? On only one level washer and dryer on the first second or third floor or basement?
Though I find most all of his work repulsive; this one actually looks okay (aside from the top, which appears incomplete..trees/gardens would help).
Smaller projects of Quality are a better choice Gene, the hotels you’ve made are goddamn depressing.
“YIMBY will also be on the lookout for official renderings.”
So have you actually asked the developers for them? Don’t you think it reprehensible that they won’t release them?