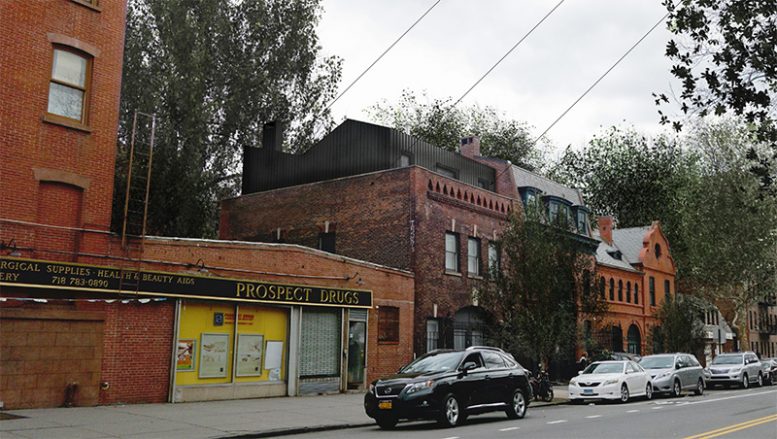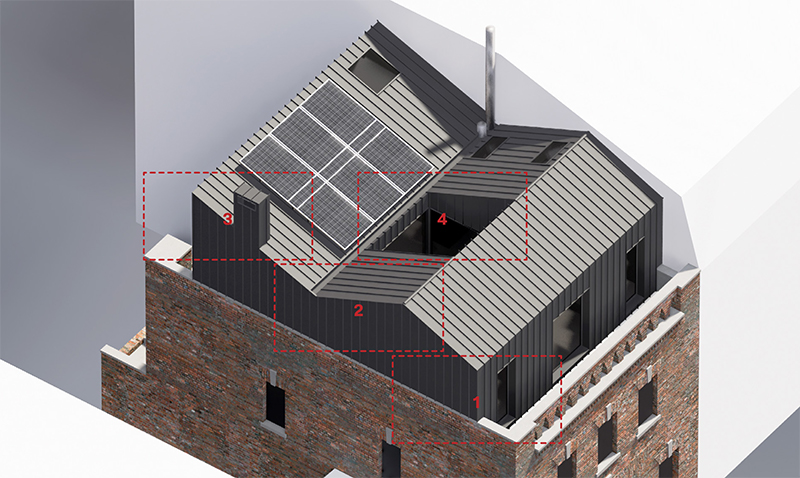Yesterday, the Landmarks Preservation Commission (LPC) overheard proposals to construct a single-story rooftop expansion at 405 Vanderbilt Avenue in Clinton Hill, Brooklyn. The two-story townhouse is owned by actress Carmen Ejogo, who has commissioned VonDalwig Architecture to design the addition.
The existing residential building was constructed in the early 1900s and has seen minimal exterior alterations since that time. The façade is primarily composed of red brick masonry with traditional double-paned windows and a large arched entry.

Photo of existing conditions (left) and rendering of rooftop addition (right) at 405 Vanderbilt Ave – VonDalwig Architecture
In its current condition, the building stands just under 29 feet above ground. The rooftop addition would raise the height of the structure to approximately 42 feet tall. The recessed massing of the third story addition would imitate the sloping pitched roofs observed atop neighboring buildings in the Clinton Hill Historic District. To help improve energy performance, the architects have also proposed a series of solar panels above the pitched roof.
Within the walls of the third story, floor plans reveal a new master bedroom, a bathroom with an operable skylight, a large reading room, and a surrounding terrace. Additional skylights are positioned above the main living space and the reading room.
The LPC will need more time to review and consider the proposals before a certificate of appropriateness can be issued.
Subscribe to YIMBY’s daily e-mail
Follow YIMBYgram for real-time photo updates
Like YIMBY on Facebook
Follow YIMBY’s Twitter for the latest in YIMBYnews









I like it with my mental, no vote on voice but; I like its ideas: Thank you.
Will this really be noticeable? I think this is a waste.
I’m certainly not against the addition, if anything it seems like a waste not to go higher. Why does it have to be so ugly though? It looks absolutely awful.
This is a very appropriate proposal. From the street, it will appear like a typical metal roof extension that so many other historical buildings have. It’s unobtrusive and supports the growth of the neighborhood which is the best outcome.