Façade installation is moving along at 1059 Third Avenue, a 481-foot-tall mixed-use tower on Manhattan’s Upper East Side. Designed by Manuel Glas Architects for Real Estate Inverlad and Third Palm Capital, the slender 30-story structure is located between 62nd Street and 63rd Street and will yield a total of 127,000 square feet of newly built space. The property will contain 38 condominiums spread across 103,900 square feet, averaging around 2,740 square feet apiece.
Recent photos show the degree to which the curtain wall has progressed since our last update in June. Scaffolding rigs with workers can be seen scaling up the main western and wide northern elevations, where the final light-gray façade panels are being attached to the metal framework between the window grid. The panels, which feature an irregular pattern of black speckling, are arranged in vertical strips and will eventually run up the entire height of the reinforced concrete edifice.
On the opposite southern face, a tight mesh of metal is in place, to which the final curtain wall panels will eventually be affixed. This treatment will run over much of the elevation, interrupted only by a few vertically stacked windows spanning several of the upper levels. The eastern backside of the tower features multiple protruding and cantilevering setbacks, though these architectural gestures are currently obscured by the exterior hoist. Most of the building’s floor-to-ceiling glass has been installed, especially on the eastern corner of the final floors facing the East River.
In addition to residential amenities including a fitness center, spa, and lounge, 1059 Third Avenue will also contain 7,100 square feet of office space on the second floor and a hospital facility measuring around 9,700 square feet on the third and fourth floors.
A formal completion date has not been announced, but sometime in 2021 is conceivable.
Subscribe to YIMBY’s daily e-mail
Follow YIMBYgram for real-time photo updates
Like YIMBY on Facebook
Follow YIMBY’s Twitter for the latest in YIMBYnews


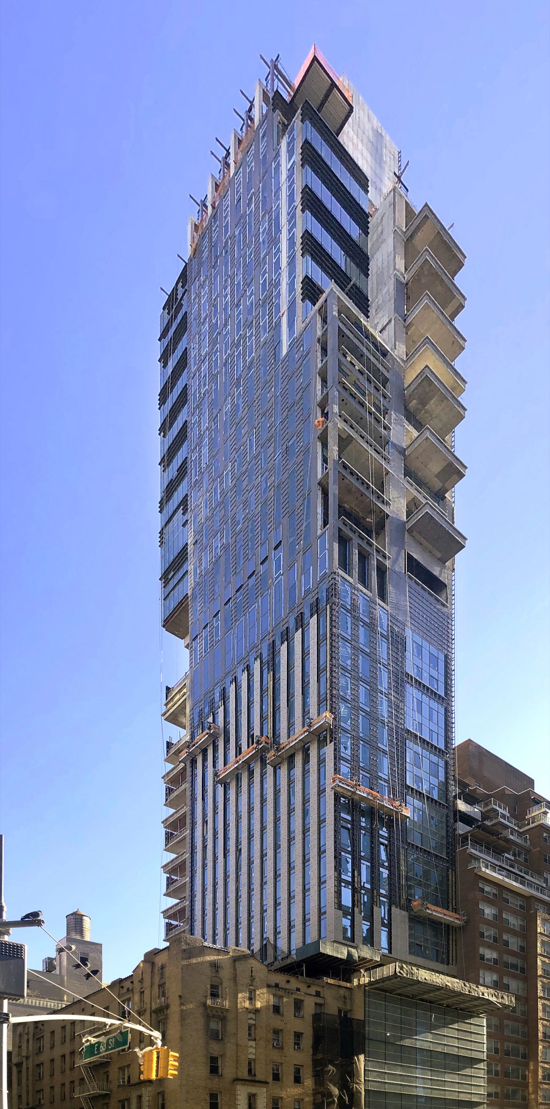
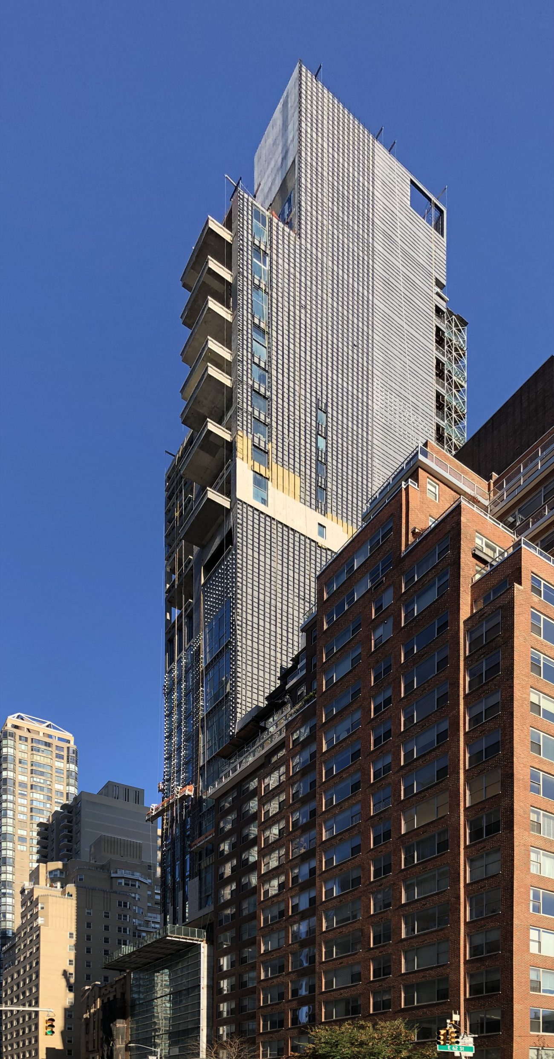
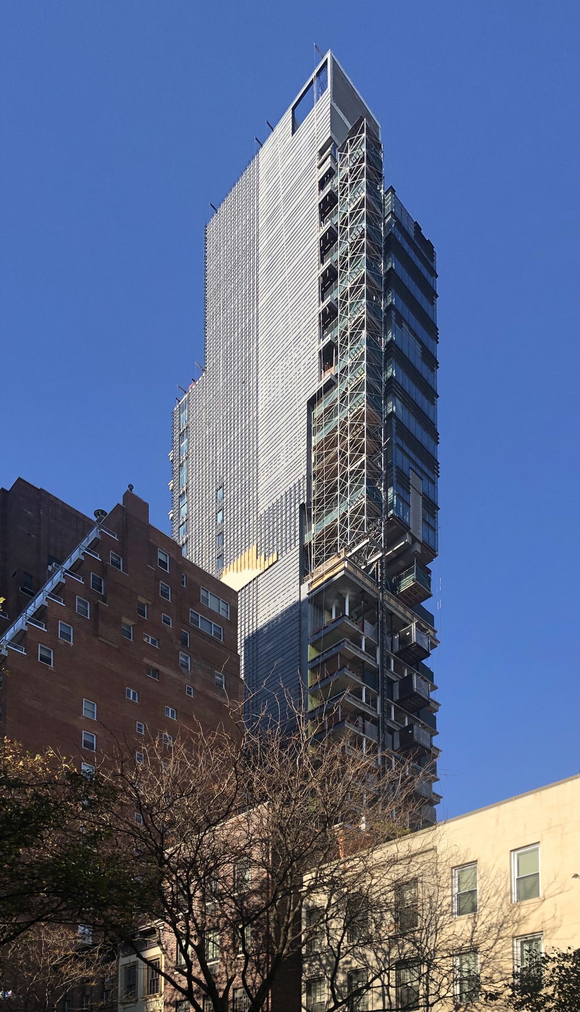
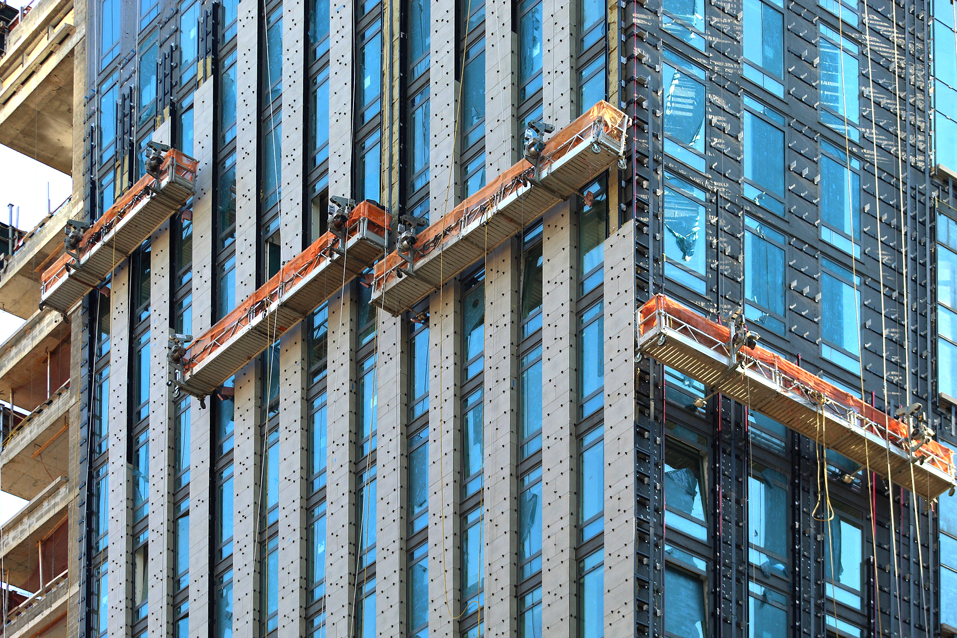
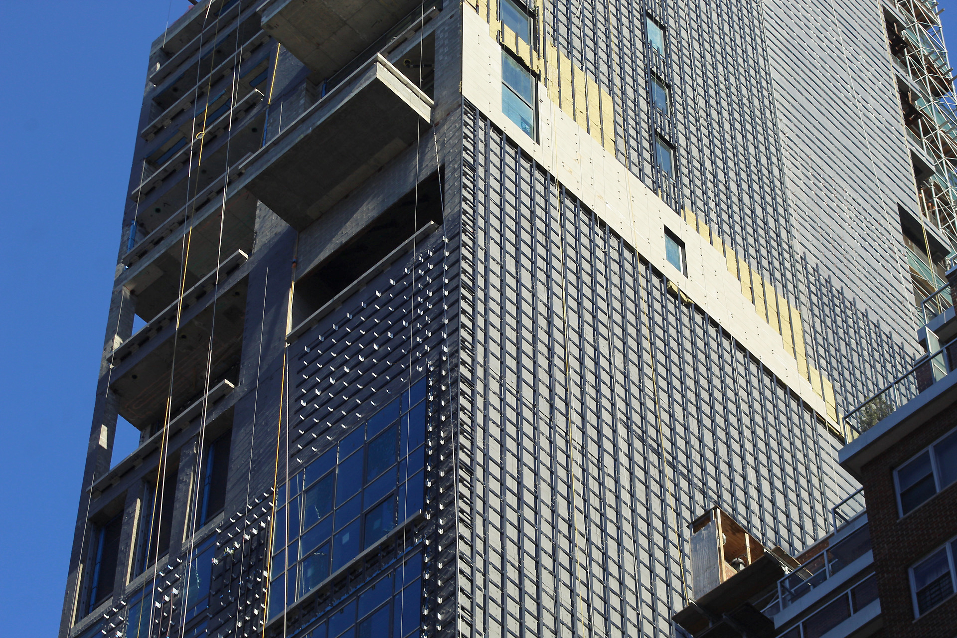

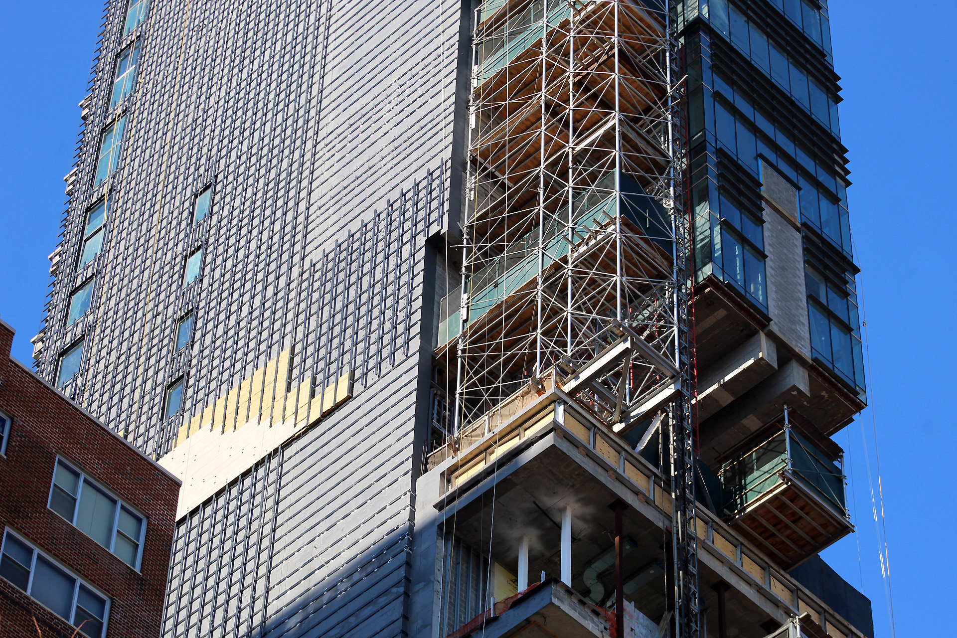
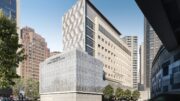
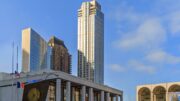
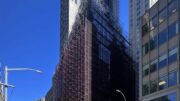
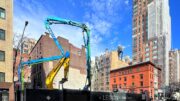
This looks pretty nice. But I do still question why there’s a large mechanical box on 432 Park Avenue in the rendering…
Great question, I have never seen that before probably because it was a photographic insert. But…why?
I really like this. Not sure about the curtain wall per se, but the building is nice