Construction has passed the halfway mark at 308 Livingston Street, a 23-story residential building in Downtown Brooklyn. The project, which will yield 160 rental units, is designed by Fogarty Finger Architecture and is being developed by Lonicera Partners, which purchased the lot in May 2019 for $11 million.
Recent photos show workers rapidly assembling the newly formed floor slabs, columns, and metal stud frames for the inner walls behind the grid of large square window openings. The superstructure has reached the main setback on the northern elevation facing Livingston Street, which lines up with the setback on the structure to the west.
Meanwhile, scaffolding is being assembled in front of the lower floors, where crews are painting over the concrete and waterproofing membrane in preparation for the installation of the charcoal-colored brick masonry facade and bronze-trimmed window frames. The dark appearance will create a nice contrast with the bright façade of the neighboring building.
308 Livingston Street will contain a mix of one- and two-bedroom layouts. Each home will feature floor-to-ceiling windows and spacious kitchens with stainless steel appliances and stone-clad bathrooms. Not much has been disclosed about residential amenities. The building is conveniently located near a host of subways including the 2, 3, 4, and 5 trains at the Nevins Street station to the east at the intersection of Livingston Street and Flatbush Avenue; the A, C, and G trains at Hoyt-Schermerhorn Streets station to the west; and the B, Q, and R trains underneath the City Point complex.
YIMBY last reported that 308 Livingston Street is expected to be completed in the winter of 2021.
Subscribe to YIMBY’s daily e-mail
Follow YIMBYgram for real-time photo updates
Like YIMBY on Facebook
Follow YIMBY’s Twitter for the latest in YIMBYnews


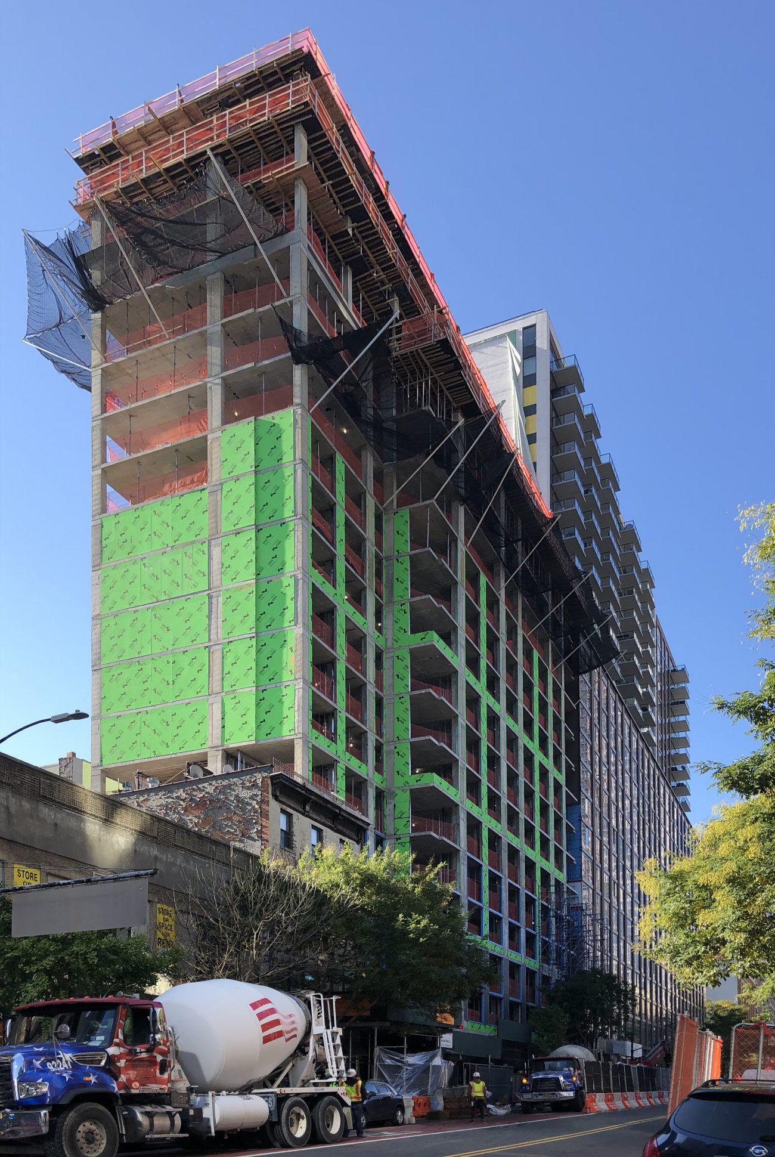
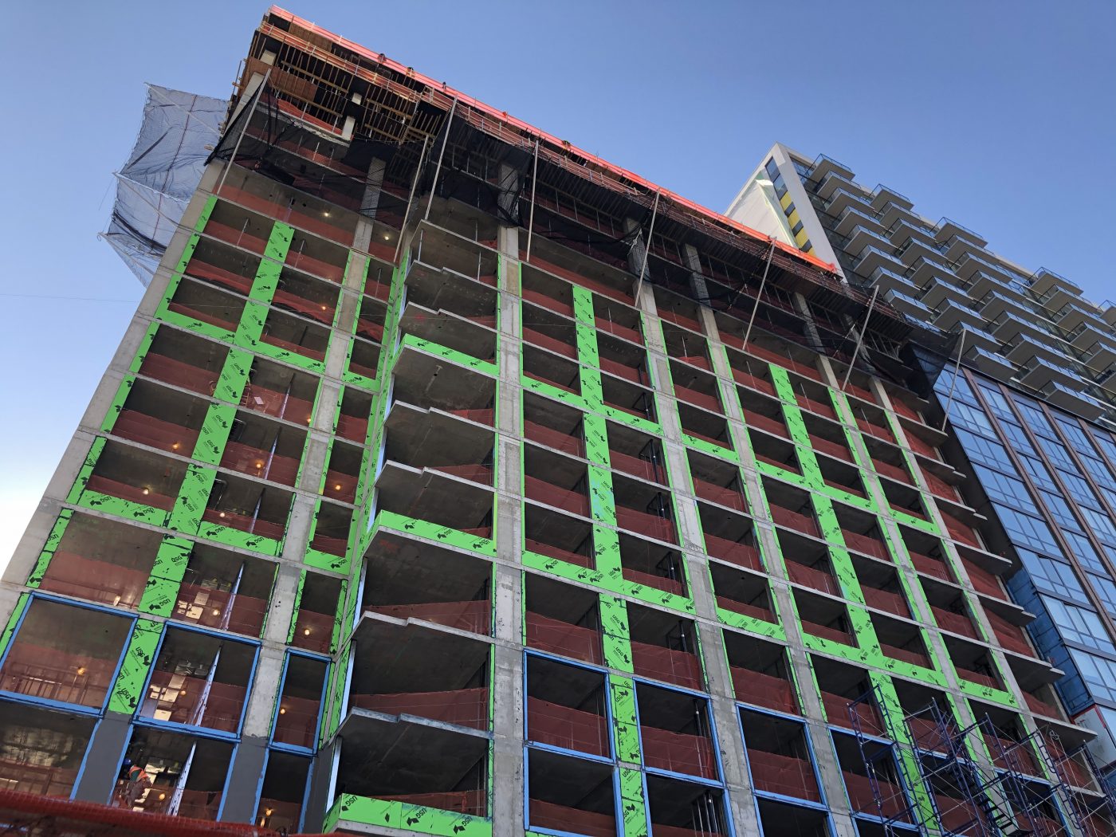
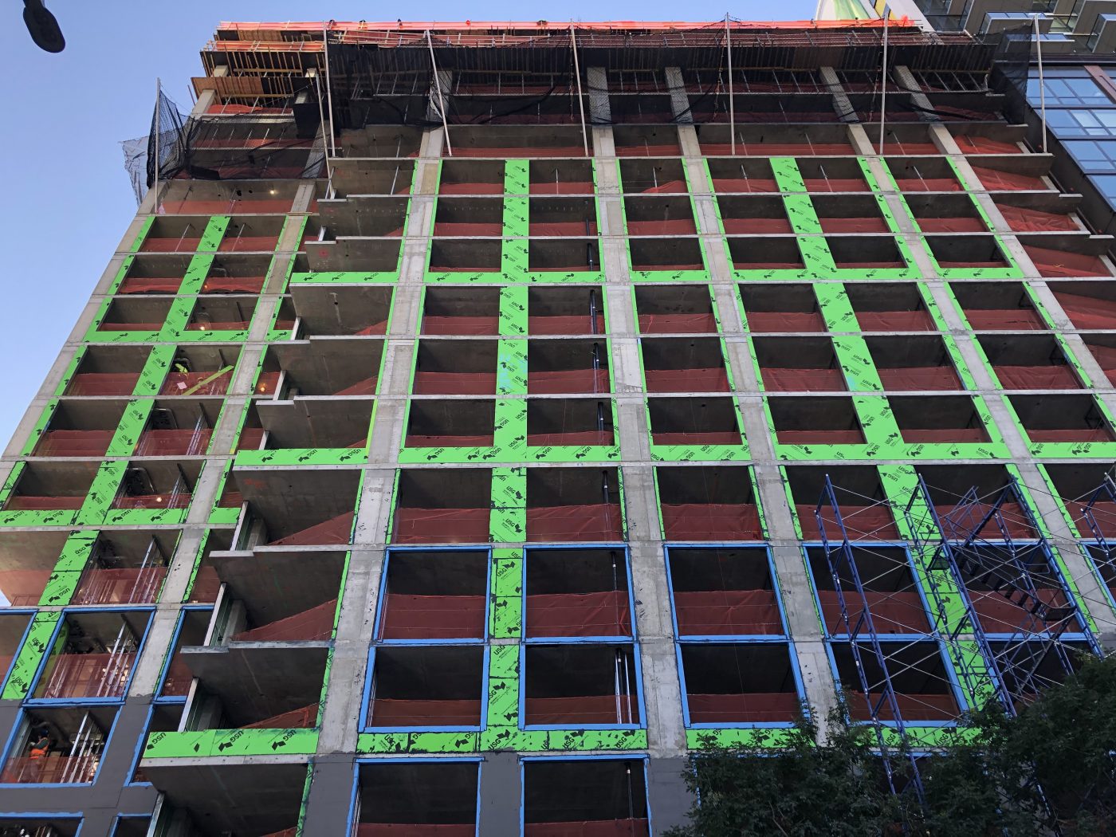
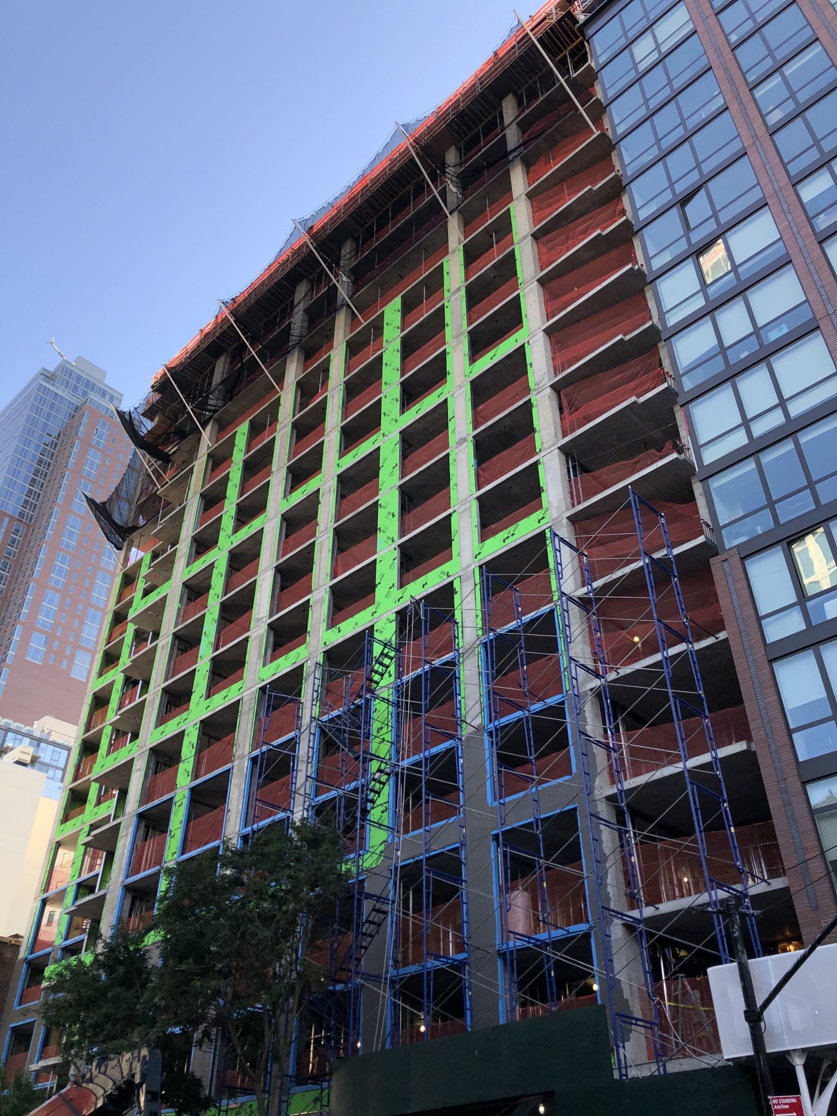


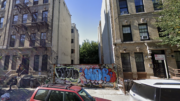



So far it looks good. I’ve never been a big fan of 308 Livingston Street but it’s not bad either.
Do you except section 8 vouchers
Yes beautiful appartment