Façade installation is steadily progressing at 540 Fulton Street, a 511-foot-tall mixed-use skyscraper in Downtown Brooklyn. Designed by Marvel Architects and developed by Jenel Management, the project will yield 327 residential units, as well as 71,844 square feet of commercial space and 22,054 square feet of retail on the lower podium floors. The residences will take up about 239,142 square feet of the total 330,00 square feet.
Recent photos show the metal and glass curtain wall, which is manufactured by Zebian International Façade Solutions, rising up the main northern side facing Fulton Street and the back side facing Livingston Street.
The multi-level podium has been fully enclosed in floor-to-ceiling glass, and the rest of the exterior assembly stands installed up to the parapet. The only portions still awaiting installation are in the middle of the southern side, where the external elevator hoist is still attached, and the left side of the northern profile, where the construction crane is located. The remainder of the panels will be installed as soon as the crane is finished being disassembled. The slim eastern and western ends are left as blank architecturally finished concrete walls.
YIMBY also captured the process of the construction crane being disassembled last weekend.
The proposed retail space will sit on the first and second floors; offices will occupy the third through eighth floors; and residences, which include 96 affordable units, will stretch between the tenth and 43rd stories. Resdiential amenities include a lounge, a fitness center, and a rooftop terrace with views of Downtown Brooklyn’s skyline and the New York Harbor.
YIMBY expects 540 Fulton Street to be completed sometime in 2021.
Subscribe to YIMBY’s daily e-mail
Follow YIMBYgram for real-time photo updates
Like YIMBY on Facebook
Follow YIMBY’s Twitter for the latest in YIMBYnews

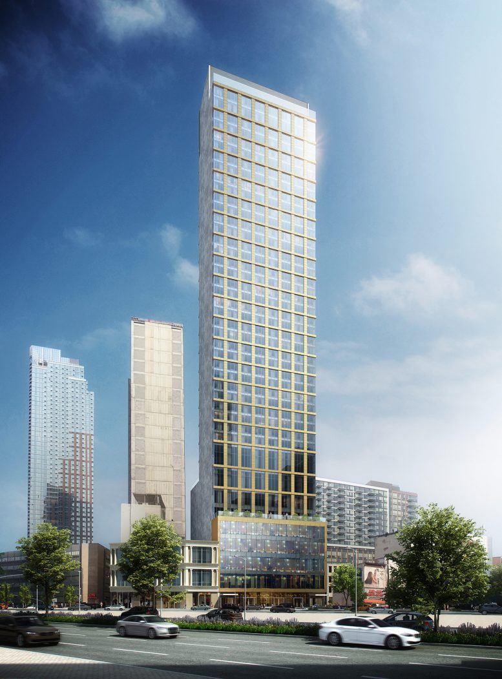
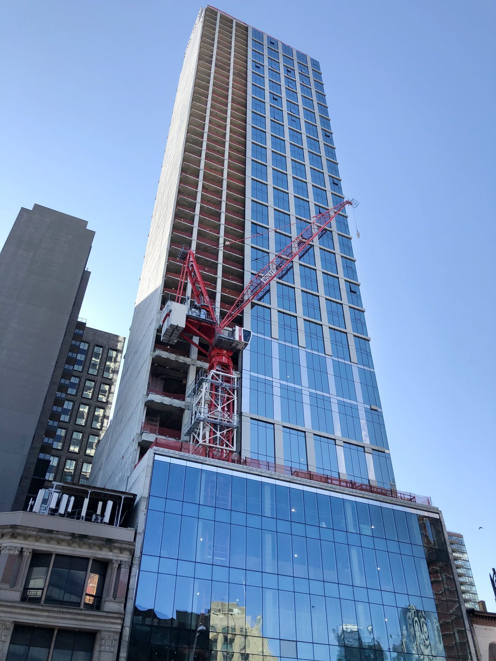
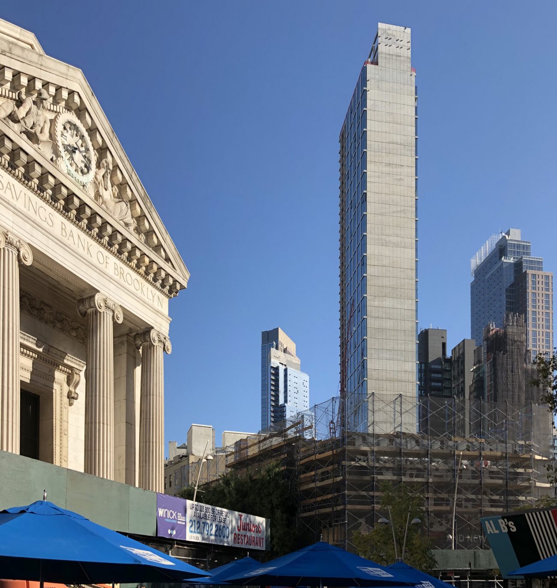
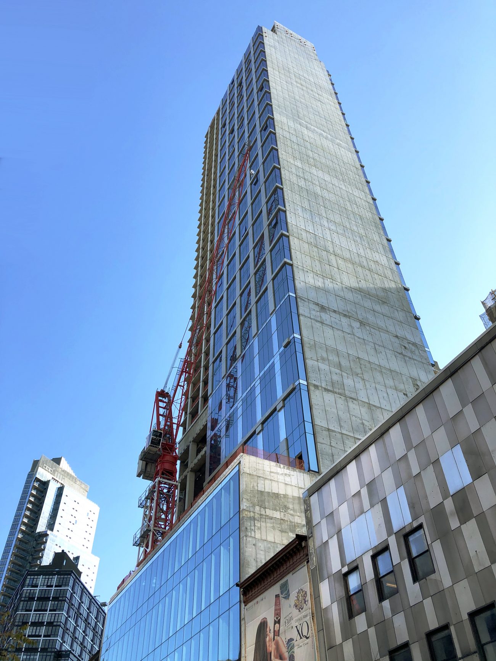
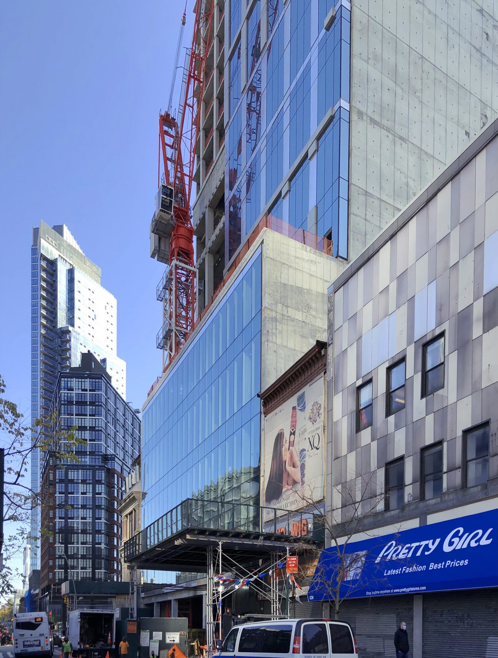

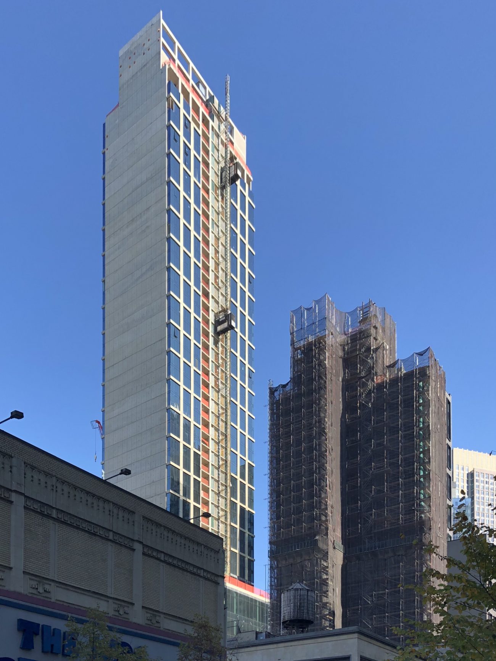
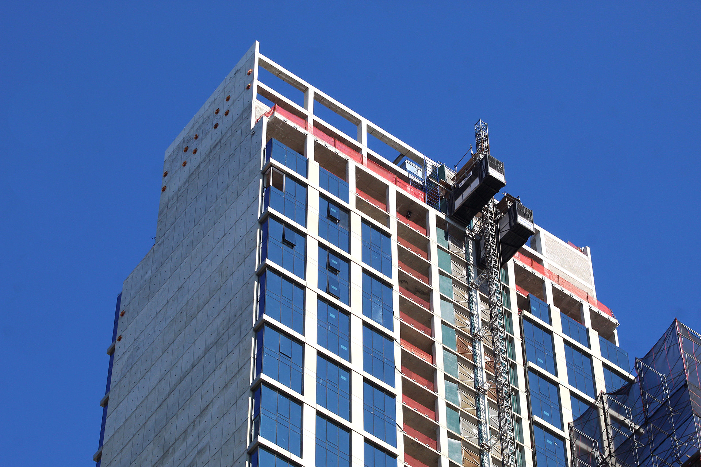
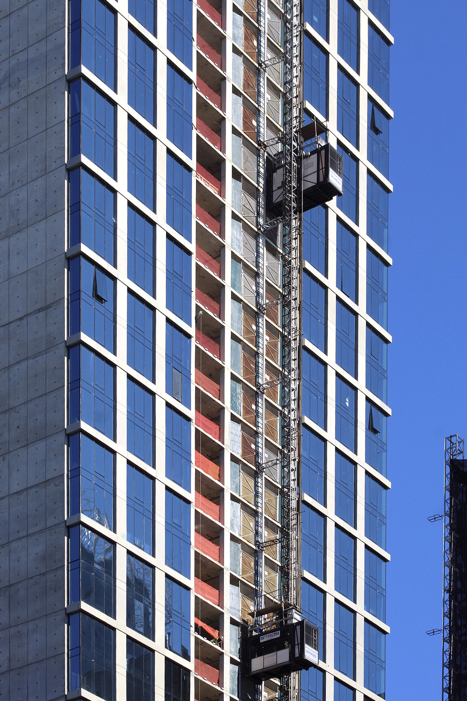
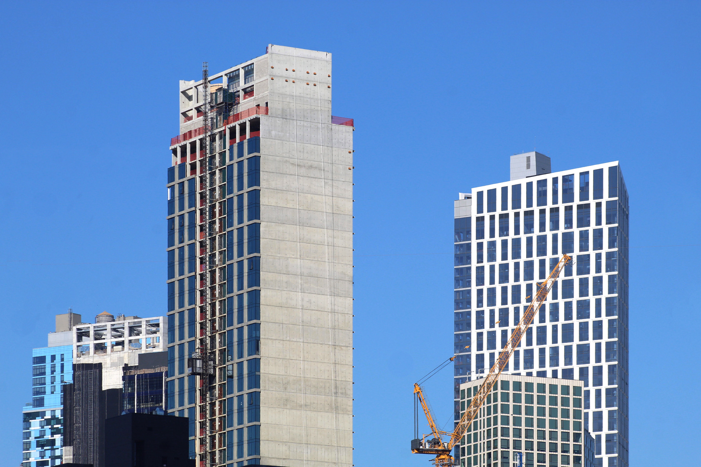

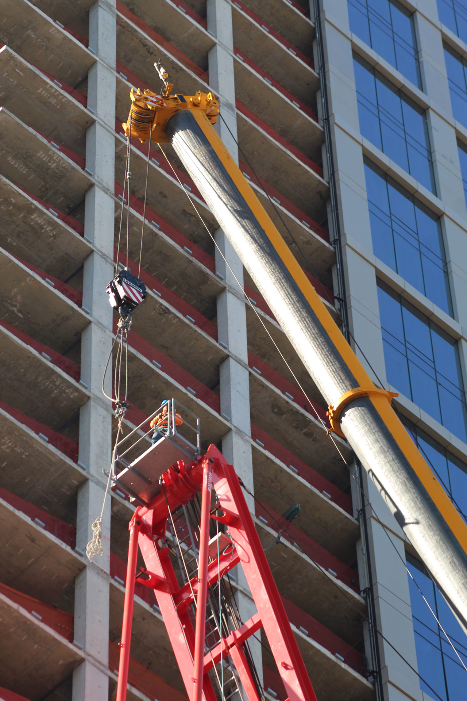
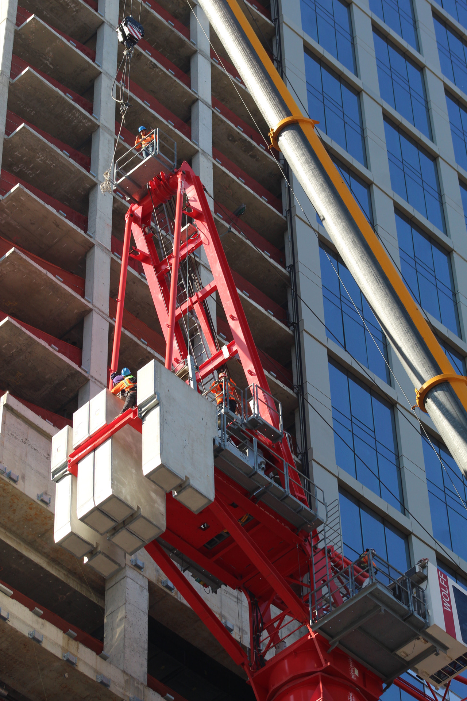




Aside from the blank walls, which of course may eventually be obscured, this is just a profoundly dull building.
There should be a law against these blank walls is like the one going up to 511 feet here. A blight on the landscape. Recess the building and put in the lot line windows or buy the air rights from neighboring properties.
I’m happy that construction has resumed. Still, this building is very dull and basic and I don’t think it’s really that nice as a matter of fact.
If those are “architecturally finished” concrete walls, someone forgot to tell the contractor. Just a terrible pour…
I’m really, really pro tall buildings–we need them, we need this one, for human and environmental reasons. But I wish that architects, designers, developers, and building owners would realize that the glass facades and the low floors (basically the first 75 feet) are deadly for migratory birds; each year in NYC alone, probably well over 250,000 migrating birds die by colliding with those lower floors of glass. The problem is getting worse with each building that goes up: as long as this building’s lower floors remain purely reflective/transparent, it will kill hundreds of warblers and sparrows each year. Again, I want to make clear I am *pro* building and upzoning all over NYC — but I wish it didn’t have to be at the expense of killing off rare birds. There is glass (and there are other materials) that would have avoided this problems.
Blah
Horrible crap. The worst tall building in Brooklyn.
How could I get application?