Demolition work is progressing at 547–589 Fulton Street in Downtown Brooklyn, the site of a proposed skyscraper. RedSky Capital, LLC is reported to be the developer of the triangular-shaped parcel, which is listed as “Fulton Mall” on its website. The plot was assembled and purchased for $104 million and is bound by DeKalb Avenue to the north, Flatbush Avenue Extension diagonally to the east, Fulton Street to the south, and Bond Street to the west. It’s unclear whether the tower is slated for residential or commercial use.
The below photos show the state of work at the site. The eastern end of the property has been cleared away, with 547–571 Fulton Street likely to follow suit soon. Most of these low-rise structures stand covered in scaffolding and netting, with the prominent exception of 571, which features an ornate red cast-iron façade. However, it is unclear whether these structures will indeed be demolished as part of the project, as an early report on The Real Deal from April 2017 asserted that 559, 563, and 571 Fulton Street are not part of the acquired assemblage.
Some excavation has already begun below street level at the pointed eastern corner of Flatbush Avenue and Fulton Street. The razing of the structures further highlights Downtown Brooklyn’s growing skyline and the rather conspicuous location for a potentially tall project.
The rendering in the featured photo, which comes from Red Sky Capital’s website, shows a fairly tall skyscraper with a series of landscaped setbacks at about ten-floor intervals. The building massing incorporates a number of different angled faces, with an envelope composed of an orderly square grid surrounding industrial-style floor-to-ceiling windows. There also appears to be a low-rise podium with a gray brick masonry exterior and an additional outdoor green space on top. The orientation of the skyscraper is unclear from this image, though it is likely that the view is from Flatbush Avenue, so as to have the setbacks pull back from the busy thoroughfare. The backside of the edifice is shown to be completely flat and could possibly feature the same exterior wraparound assembly as depicted.
A finalized rendering and construction timelines for the so-called “Fulton Mall” have yet to be released.
Subscribe to YIMBY’s daily e-mail
Follow YIMBYgram for real-time photo updates
Like YIMBY on Facebook
Follow YIMBY’s Twitter for the latest in YIMBYnews

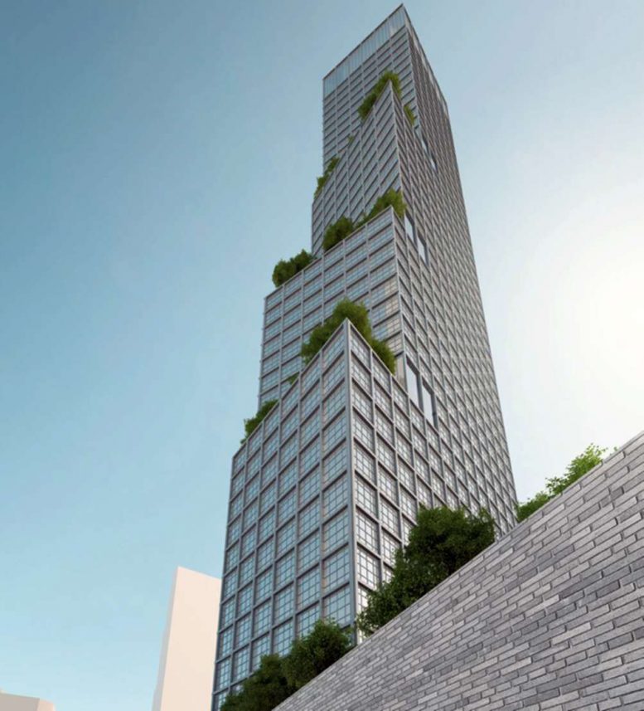
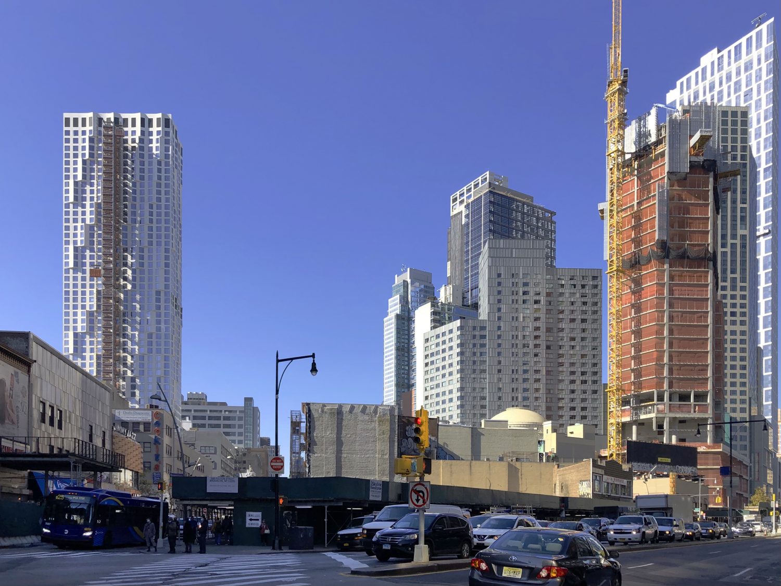
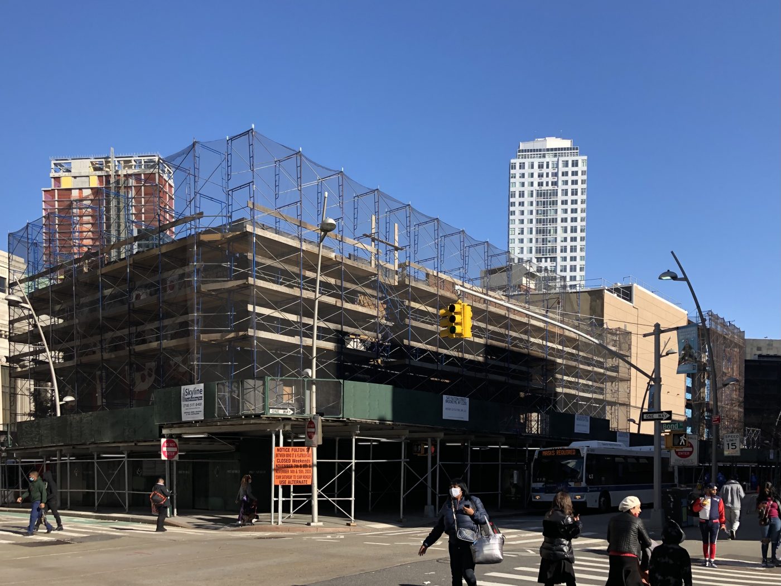
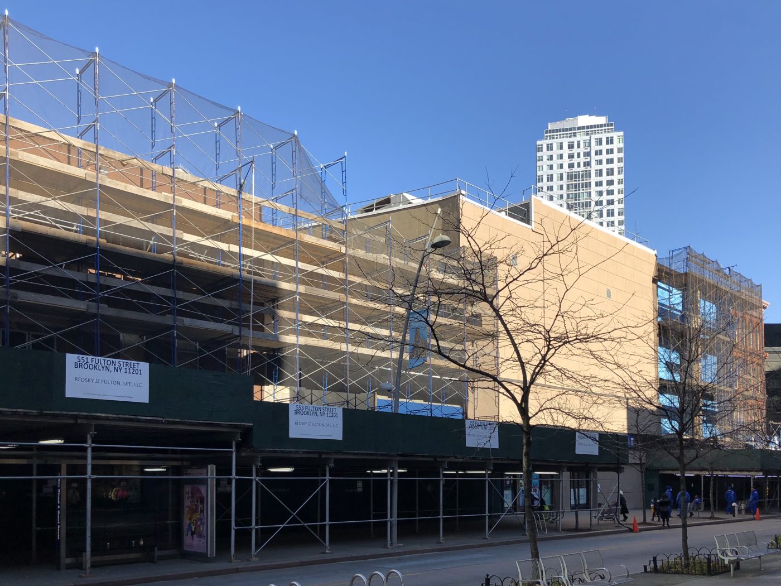
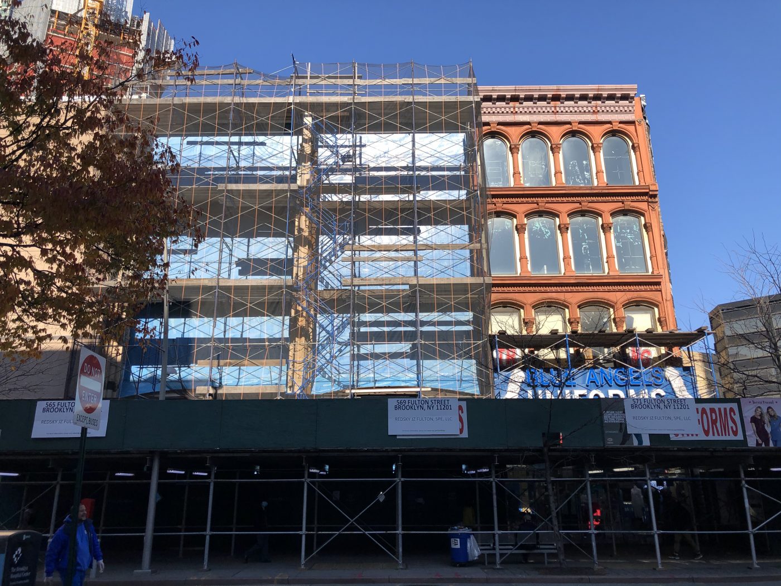
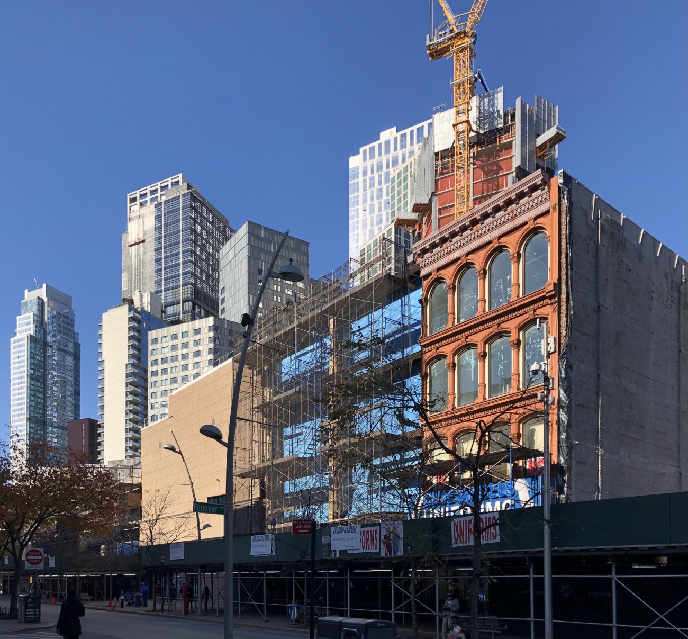
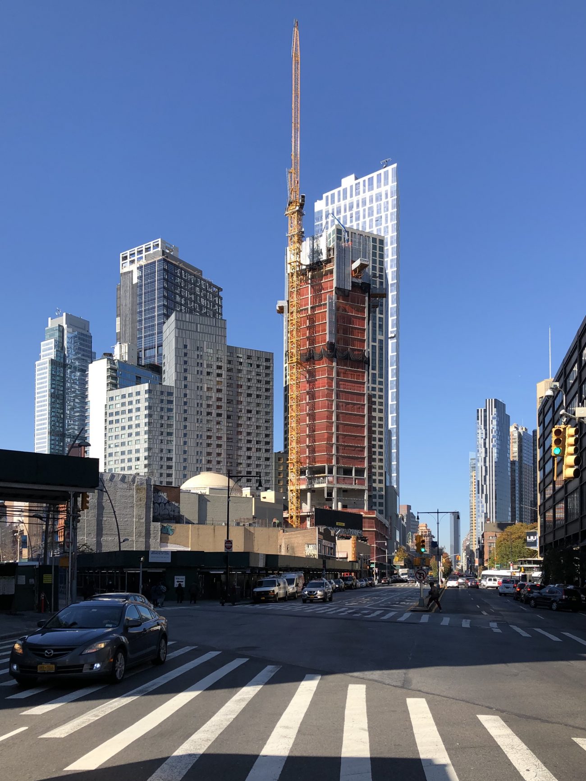
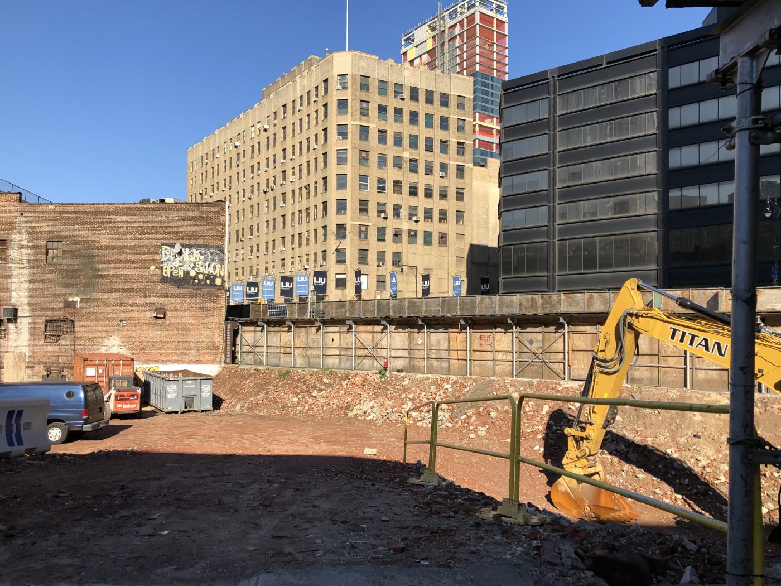
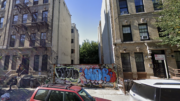
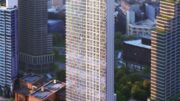
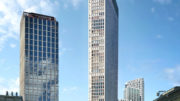
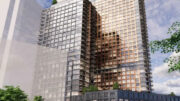
This should be a two-tower development, especially if the parcel in the middle won’t be part of it. An 800 footer on the Flatbush side and a slim 400-600 footer on the Bond St side would be awesome.
I very much like the rendering of the potential tower here with its ‘industrial style’ windows. Brooklyn should strive to keep a unique look from Manhattan even with its new towers.
The building is not called Fulton Mall. It is on Fulton Mall, which is what Fulton st is called between Flatbush and Adams,
. Their website lists their upcoming Bedford Ave property the same way. It would make no sense to call this Fulton Mall.
Woah! This sure looks to become quite a dominant skyscraper! Well, I hope it happens because it does look pretty cool if you ask me.
So What