Curtain wall installation is moving along on The Willoughby, a 34-story structure at 196 Willoughby Street in Downtown Brooklyn. Designed by Perkins Eastman and developed by RXR Realty, the 435-foot-tall structure is part of the ongoing expansion of Long Island University‘s Brooklyn campus. The development, which is alternately addressed as 61 DeKalb Avenue, will bring a mixture of residential units, academic and office space, a new athletic field, and parking for 564 vehicles.
Recent photographs show the state of exterior work at the site, which is bound by Willoughby Street to the north, Ashland Place to the east, DeKalb Avenue to the south, and Flatbush Avenue Extension to the west. The glass envelope is climbing up all four sides of the topped-out reinforced concrete superstructure, with most of the activity occurring on the eastern elevation that faces the future athletic fields. The mechanical hoist is attached to the western side, where the concrete core is visible. A small wing of the structure extends to the north, creating a setback. The Willoughby broke ground in September 2019 and topped out this past September.
The wooden water towers are in place and will eventually be hidden behind a glass crown.
Below are photographs of the eastern profile facing toward the nearby Fort Greene Park, which will be visible to residents. Those facing south and west will have views of the emerging Downtown Brooklyn skyline, while those looking north will have vistas of Manhattan, the East River, and the Midtown skyline.
The next two photographs show the color and transparency of the glass in the morning and afternoon lighting.
Meanwhile the cantilevering section of The Willoughby is on the same level as the northern setback that appears to be taking shape and will likely become part of an outdoor terrace.
The 600,200-square-foot complex will yield a total of 476 units, of which 143 are planned to be at the affordable rate of 130 percent Area Median Income under the Affordable New York program. Units average 779 square feet apiece, with 70 percent of the total to be marketed as rental apartments.
The Willoughby appears on pace to finish and open sometime next year.
Subscribe to YIMBY’s daily e-mail
Follow YIMBYgram for real-time photo updates
Like YIMBY on Facebook
Follow YIMBY’s Twitter for the latest in YIMBYnews


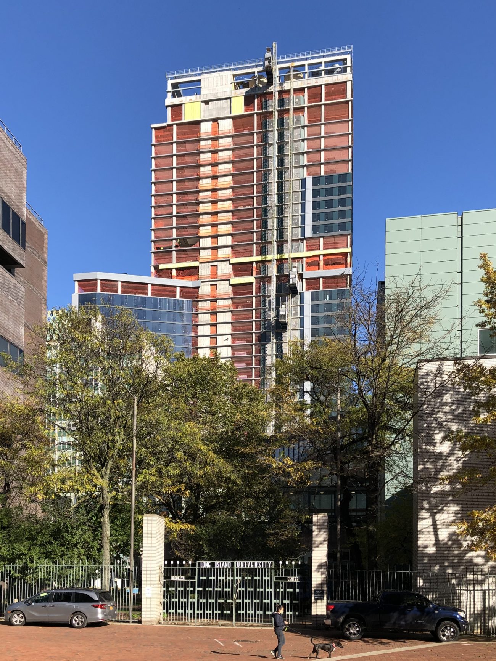
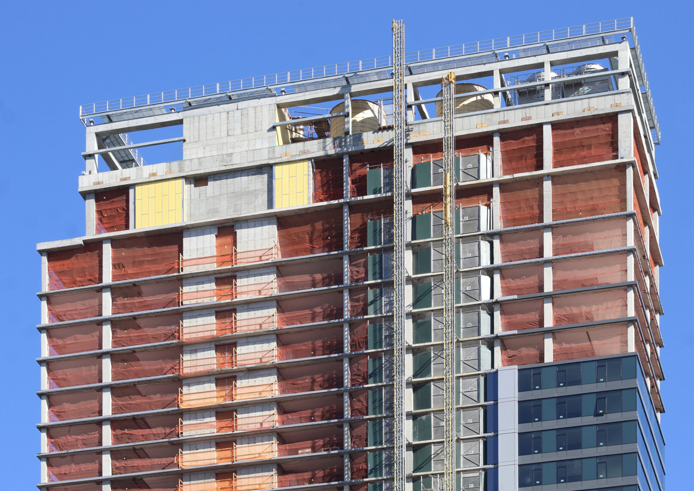
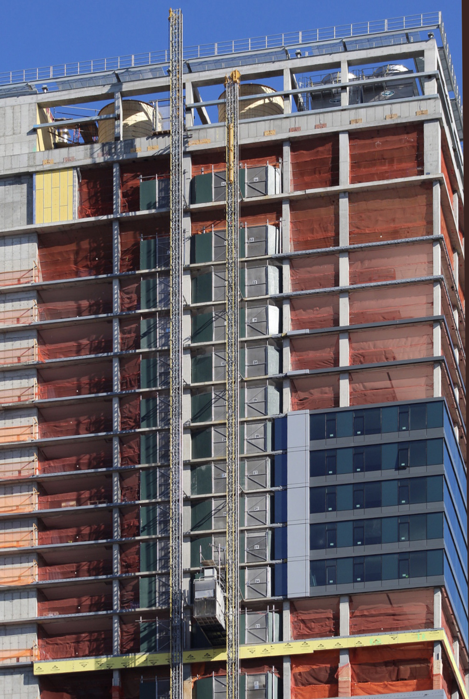

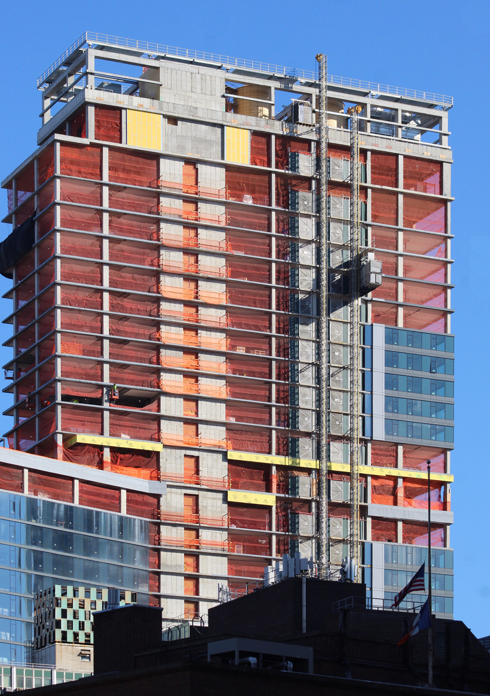
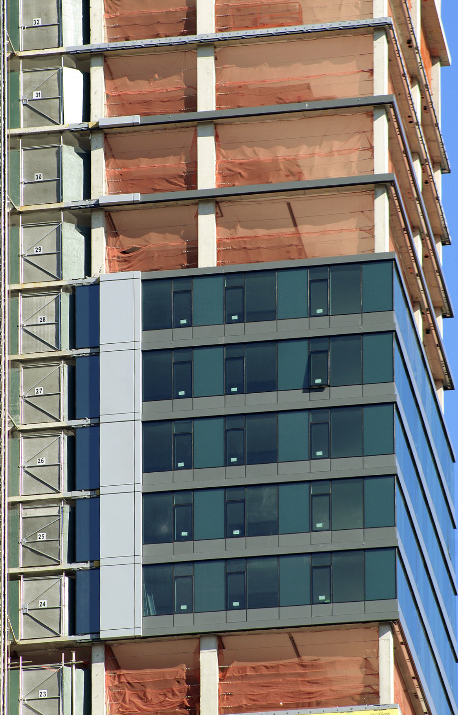
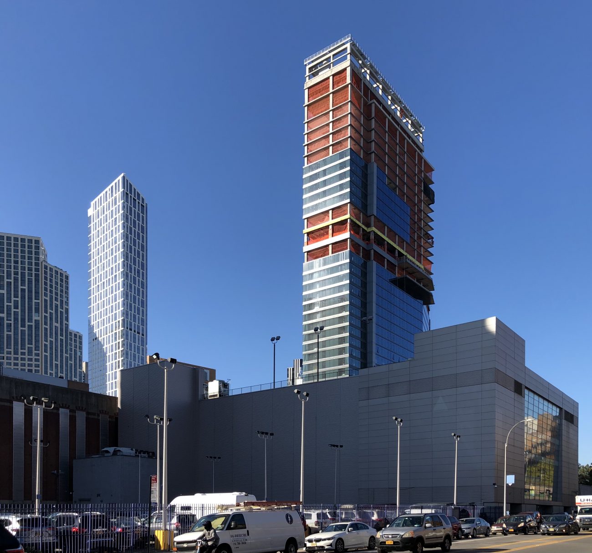
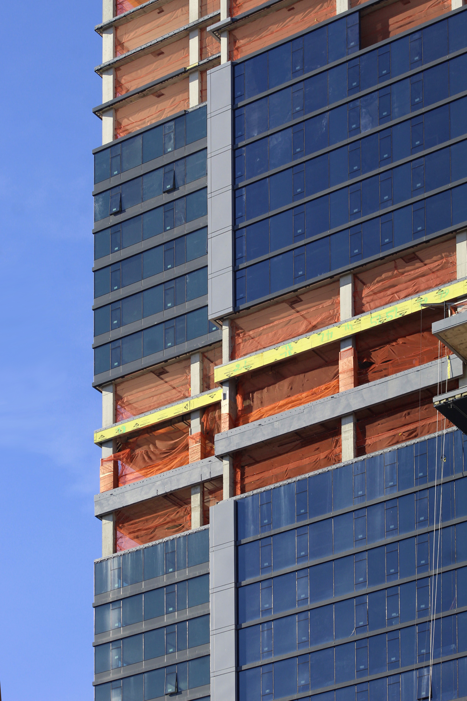
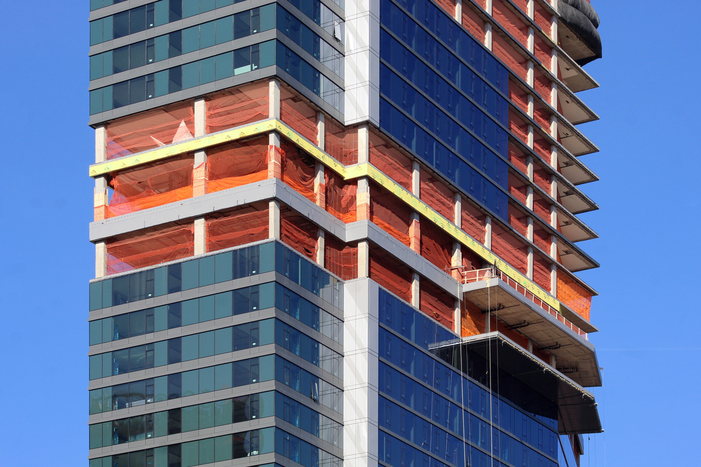
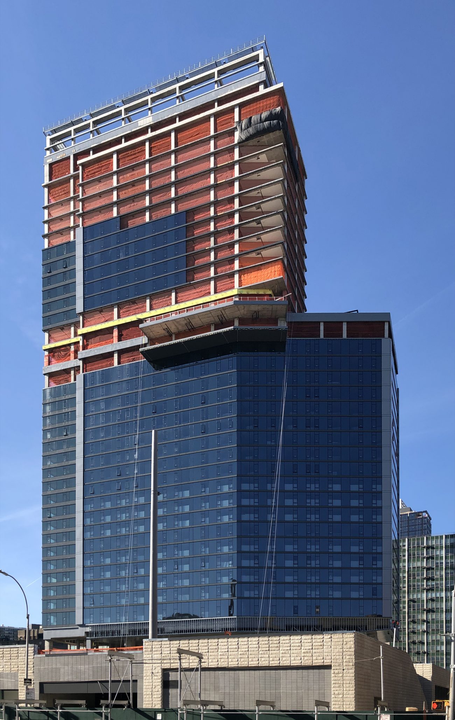
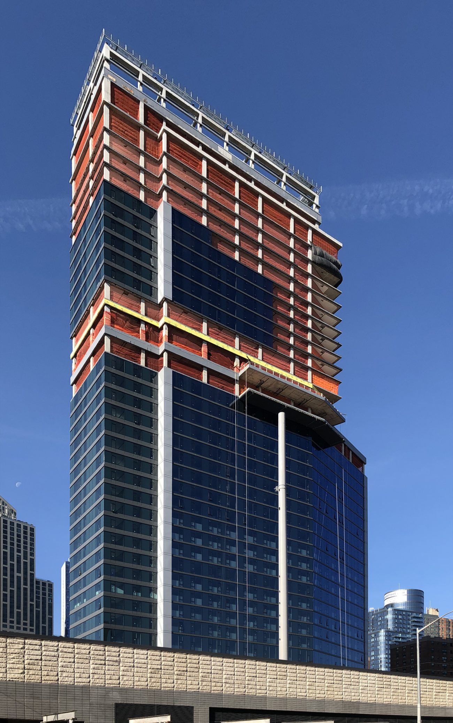

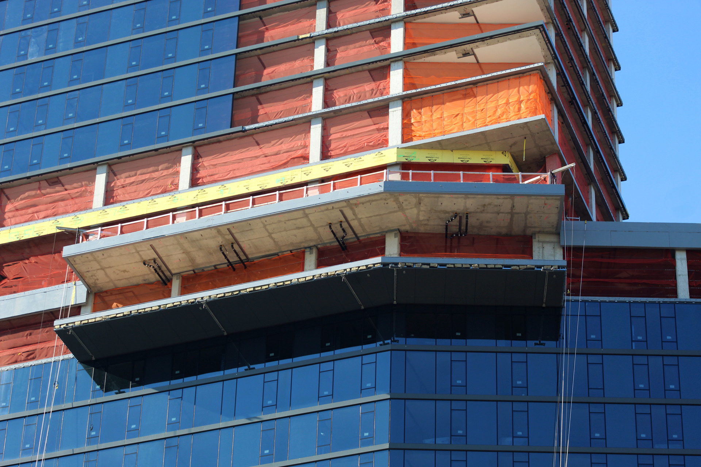




The facade is similar to PE’s Avalon building in Sheepshead Bay. Kind of generic and lifeless.
Generic filler, but not terrible. Very curious to see whether the parking lot at 61 DeKalb will also get developed and what additional development(s) may be in store for the Brooklyn Hospital campus just across the street.
Is this bird-friendly glass or will many more birds get killed flying into this glass facade?
I never really cared for this building but its curtain wall is making feel a little bit better about it now. But, I’m still not entirely impressed with “The Willoughby.”
I looked at the physical was standing on its site, booming into the progress nicely constructed: Hello New York YIMBY.