The final exterior touches are underway on The Prime, a 120,000-square-foot mixed-use project at 22-43 Jackson Avenue in Long Island City, Queens. Designed by SRA Architecture + Engineering and developed by Circle F, the 11-story building will yield 71 residences with interior design by Andres Escobar of Lemay + Escobar Architecture. Sales and marketing for the units is being handled by Ryan Serhant of The Serhant Team and Bravo’s Million Dollar Listing: New York. The complex is located at the confluence of 46th Avenue, Jackson Avenue, and 23rd Street.
Recent photographs show the façade of light and dark metal panels and floor-to-ceiling windows substantially completed. The only section awaiting completion is the ground floor of the podium, where green sidewalk scaffolding and construction barriers remain standing. The structure features a contemporary color palette and architectural design, with a number of stacked balconies on the two wide elevations.
The Prime is slated to yield a total of 63,956 square feet of residential space and 11,725 square feet for commercial use. Residences will range from one- to three-bedroom layouts, with prices starting at $675,000. The nearest subways to the property are the G and 7 trains, located across the street at the Court Square station. The E and M trains are also located nearby at Court Square-23rd Street. Just down Jackson Avenue to the southwest is MoMA PS1, while the rest of the downtown Long Island City district sits to the northeast. There have been reports that a Trader Joe’s will occupy the ground-floor commercial space.
22-43 Jackson Avenue looks like it will be completed and open in the first half of 2021.
Subscribe to YIMBY’s daily e-mail
Follow YIMBYgram for real-time photo updates
Like YIMBY on Facebook
Follow YIMBY’s Twitter for the latest in YIMBYnews

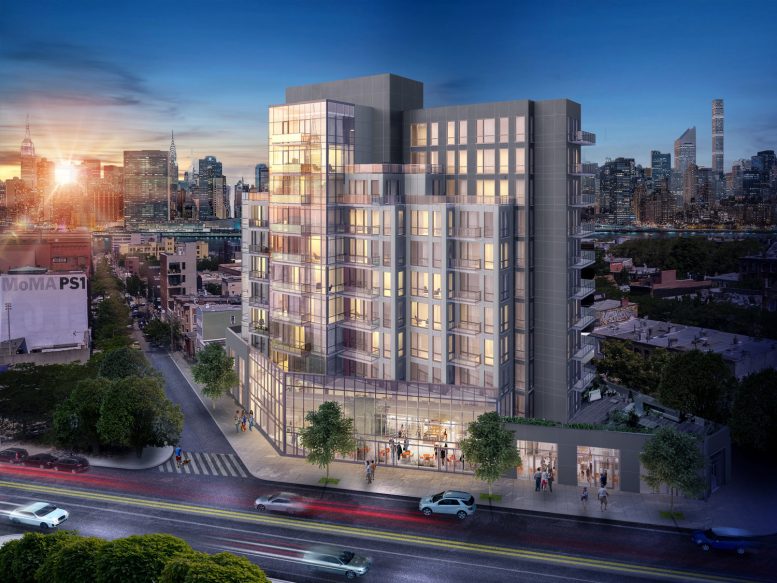
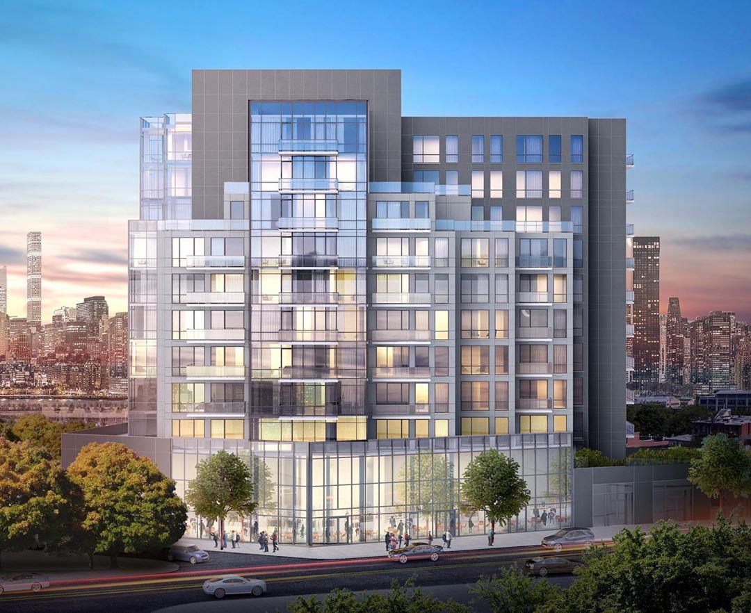
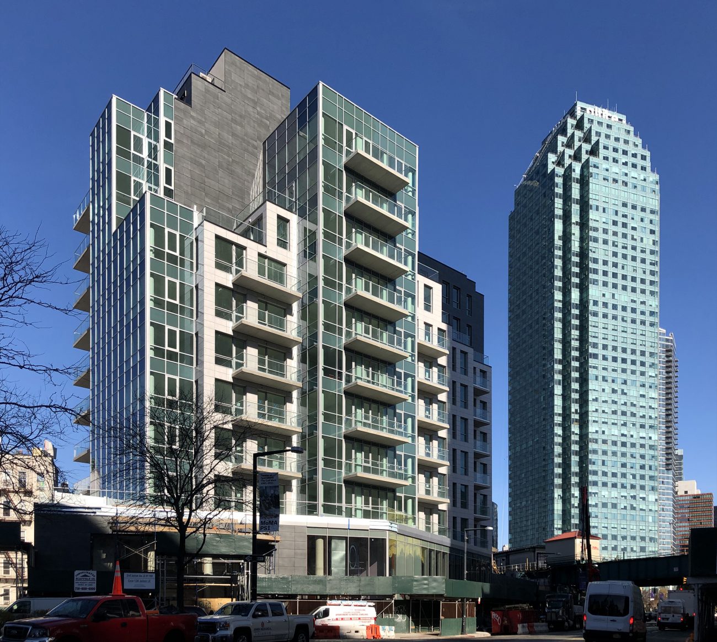
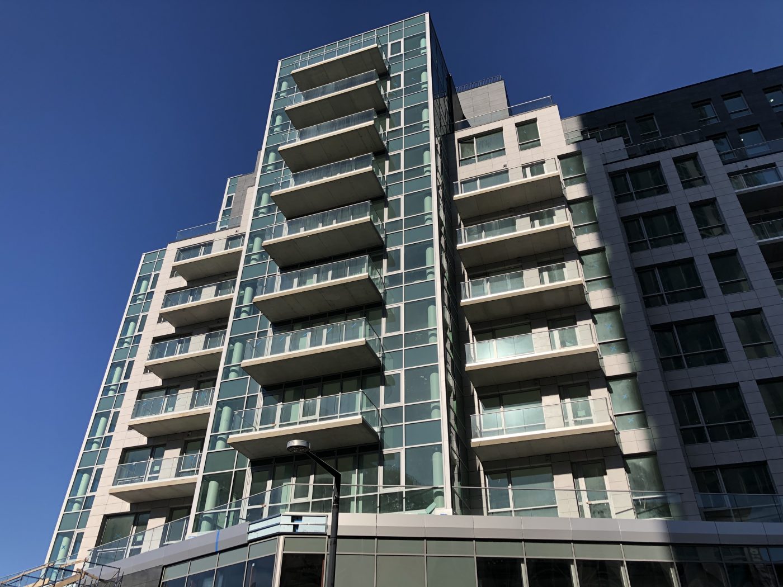
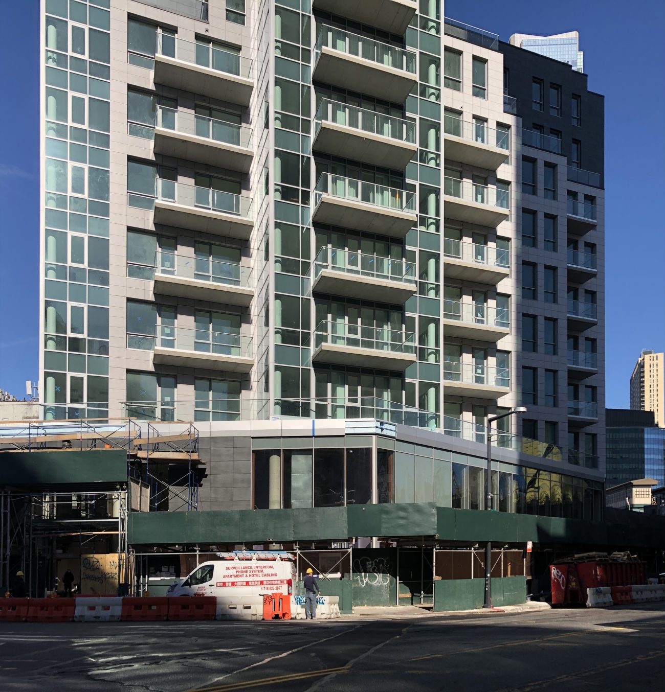
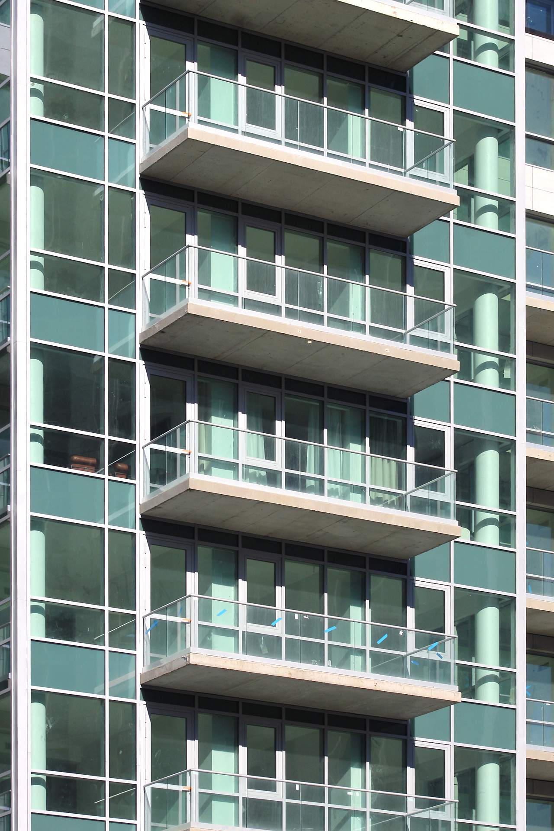
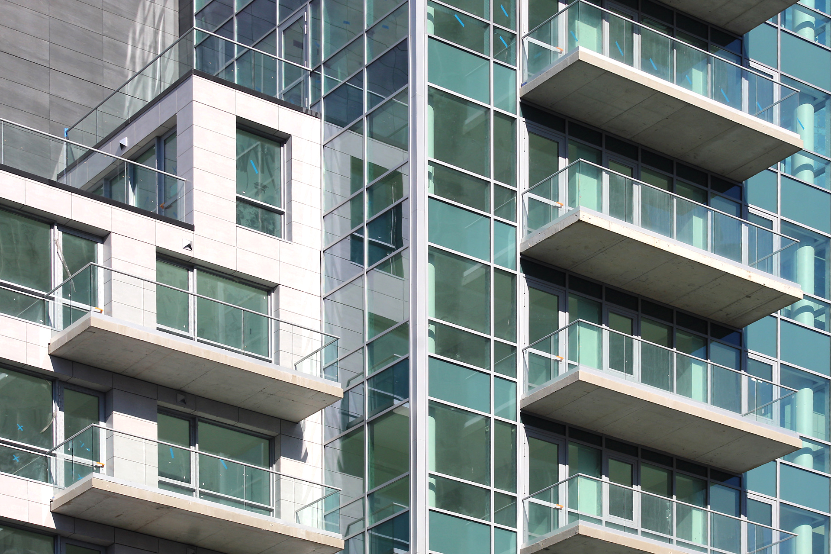
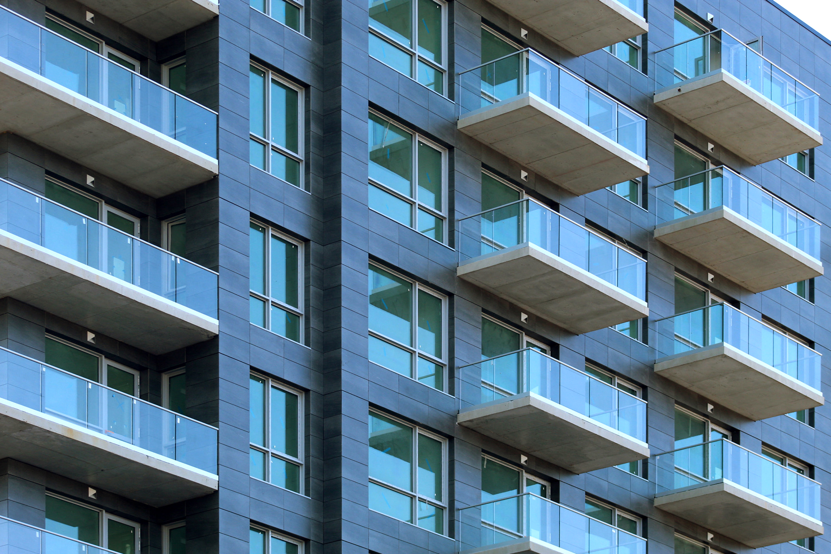
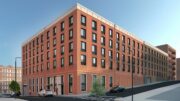
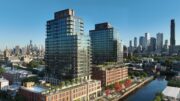
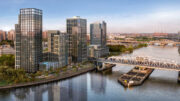
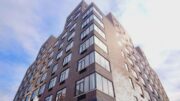
Most units come with outdoor storage.
This looks nice.
How was this not taller? Like way taller?
This is the maximum heights allowed by zoning law
Height of building will force price reductions..
Good luck in this market.
I like how the renderings leave out the noisy 7 train which is right next to the building, with a train rattling by every two or three minutes.
Serhant didn’t end up on TV without a few tricks of the trade >:)
They used quadruple paned windows, you can barely hear the train noise inside the building
This location is awesome!