The Landmarks Preservation Commission (LPC) is now reviewing updated proposals to renovate the landmarked Episcopal St. James Church and redevelop the parish’s campus at 2500 Jerome Avenue in the Fordham section of The Bronx. The updates arrive as an attempt to strengthen the dialogue between the religious structure and the proposed residential building.
Newly revealed renderings illustrate heightened debossed arches in the façade of the new building, above pedestrian entrances into the parish grounds, and above numerous windows and pathways leading into the residential volume. The design team has also reduced the number of windows at the north elevation of the structure and lopped off a portion of the upper levels along East 190th Street to reduce pedestrian visibility.
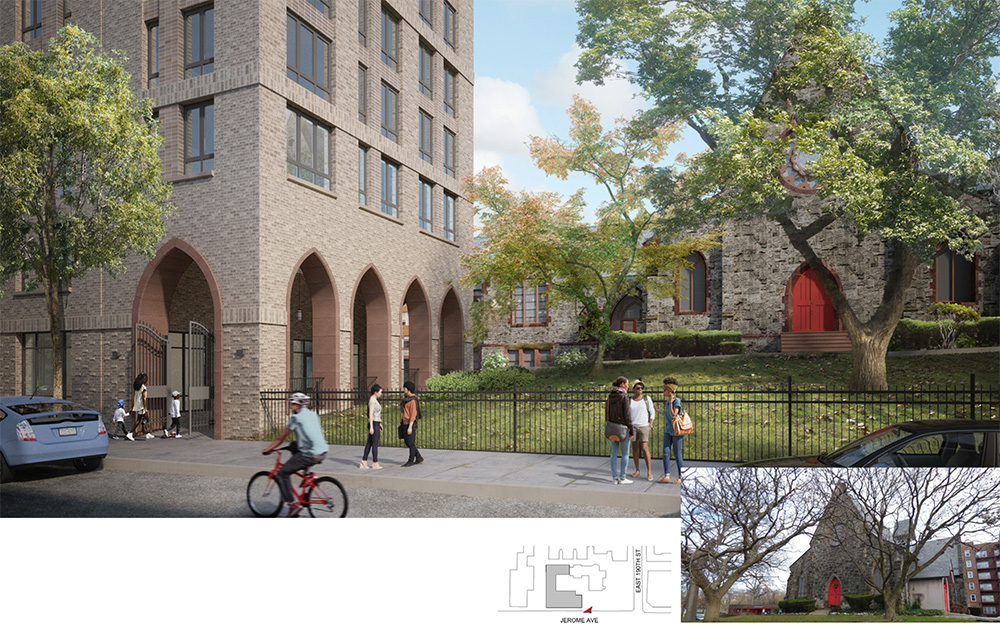
Rendering illustrates the Jerome Avenue pedestrian entry into the Episcopal St. James Church parish grounds – Dattner Architects

Rendering illustrates the Jerome Avenue pedestrian entry into the Episcopal St. James Church parish grounds – Dattner Architects
Previously revealed proposals specified three distinct programs, most likely phases, of development. Phase one focuses on renovating the 19th century church building, phase two includes demolition of the adjacent food pantry and community kitchen constructed in 1959, and phase three calls for the construction of a nine-story mixed-income residential building with a large ground-floor community center.
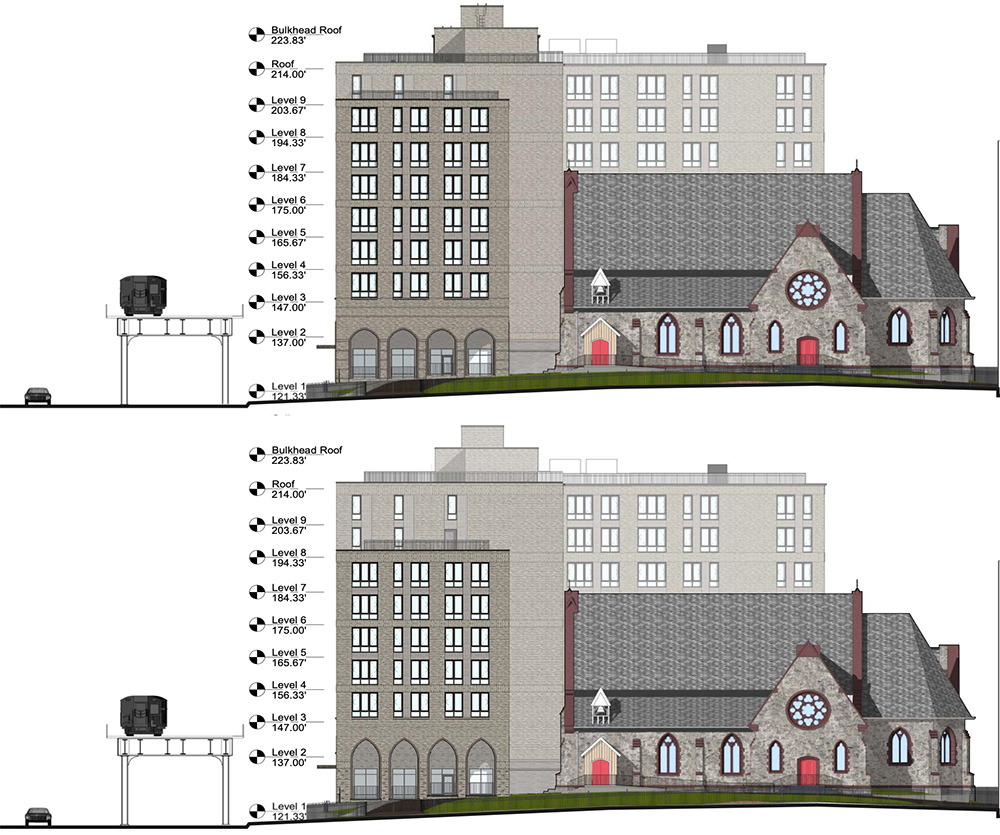
Elevation drawing illustrates the previous (top) and current (bottom) southern elevation of the new residential building on the Episcopal St. James Church parish grounds – Dattner Architects
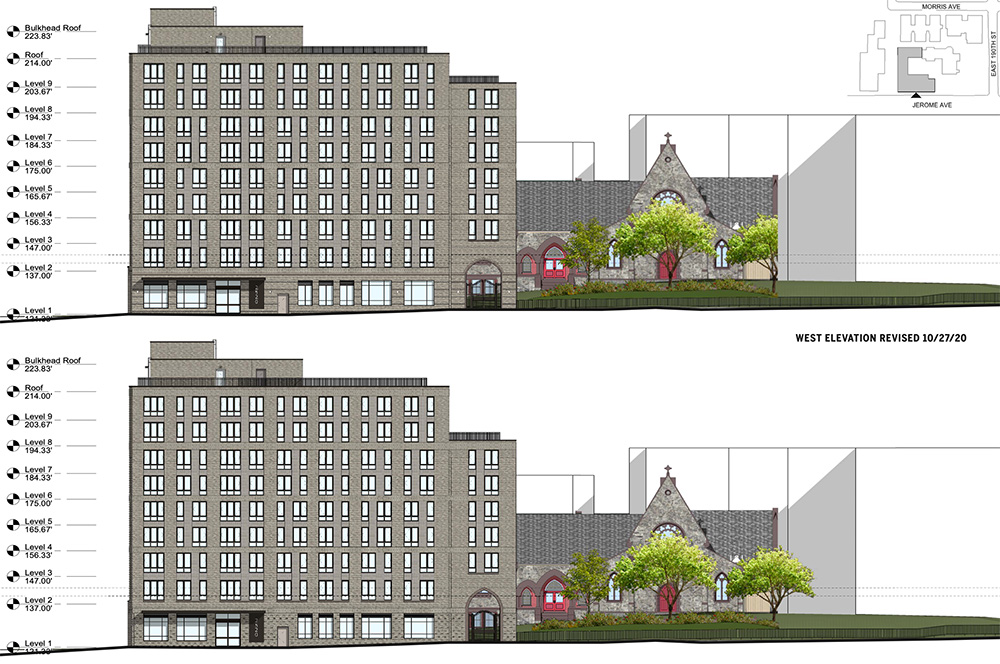
Elevation drawing illustrates the previous (top) and current (bottom) west elevation of the new residential building on the Episcopal St. James Church parish grounds – Dattner Architects
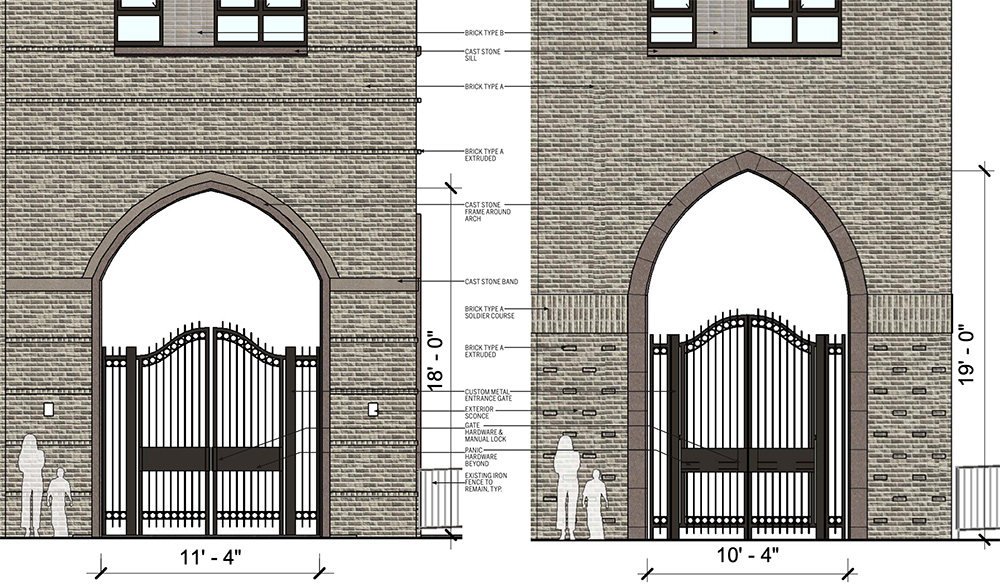
Elevation drawing illustrates the previous (left) and current (right) Jerome Avenue pedestrian entry into the Episcopal St. James Church parish grounds – Dattner Architects
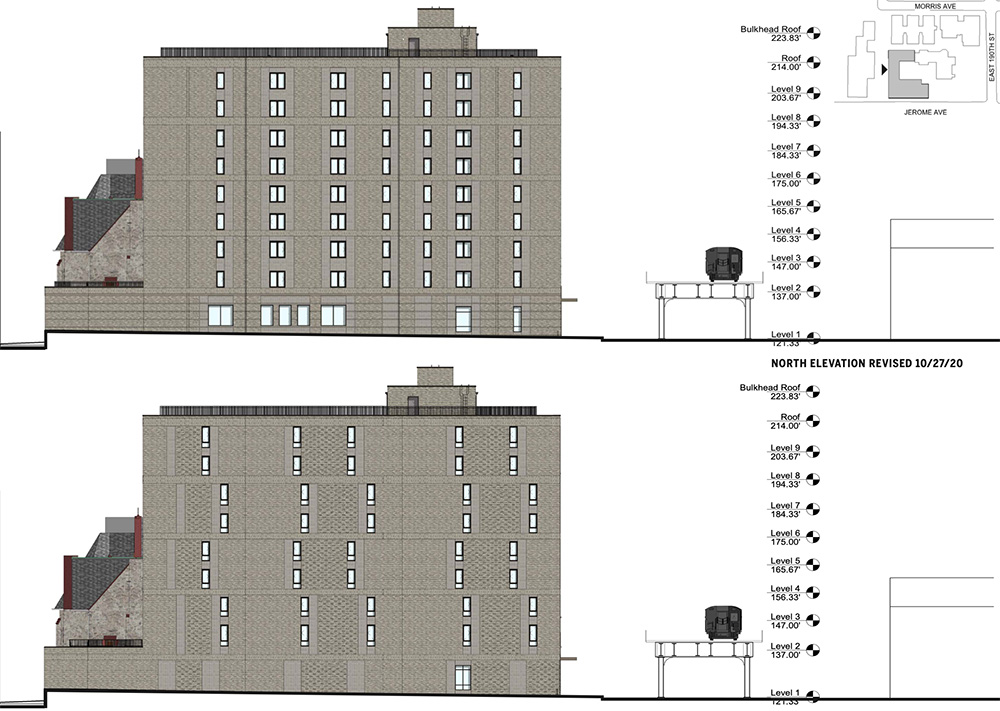
Elevation drawing illustrates the previous (top) and current (bottom) north elevation of the new residential building on the Episcopal St. James Church parish grounds – Dattner Architects
The residential building will contain a mix of income-restricted studios, one-, and two-bedroom apartments. Amenity spaces will include an outdoor terrace adjacent to the community center, a roof terrace above the residential volume, a library, a multi-purpose room, a fitness center, laundry facilities, bike storage, and a computer room.
To complete the project, the Episcopal St. James Church has partnered with Concern Housing Partners, a non-profit agency registered in the State of New York under the Concern for Independent Living umbrella, Dattner Architects, Barry Donaldson Architects, Starr Whitehouse Landscape Architects, and preservation experts Higgins Quasebarth & Partners.
The LPC has not released its decision on the proposed renovation nor redevelopment of the parish grounds.
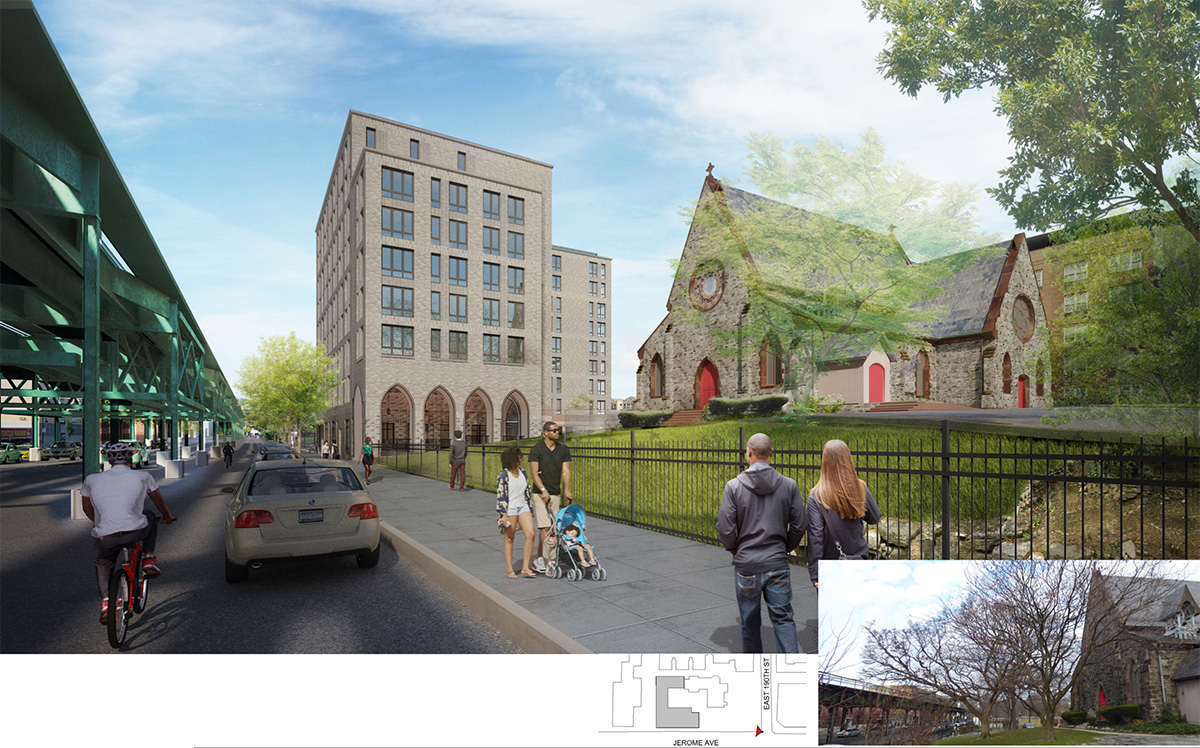
Rendering illustrates the Jerome Avenue elevation of the new building and the Episcopal St. James Church – Dattner Architects
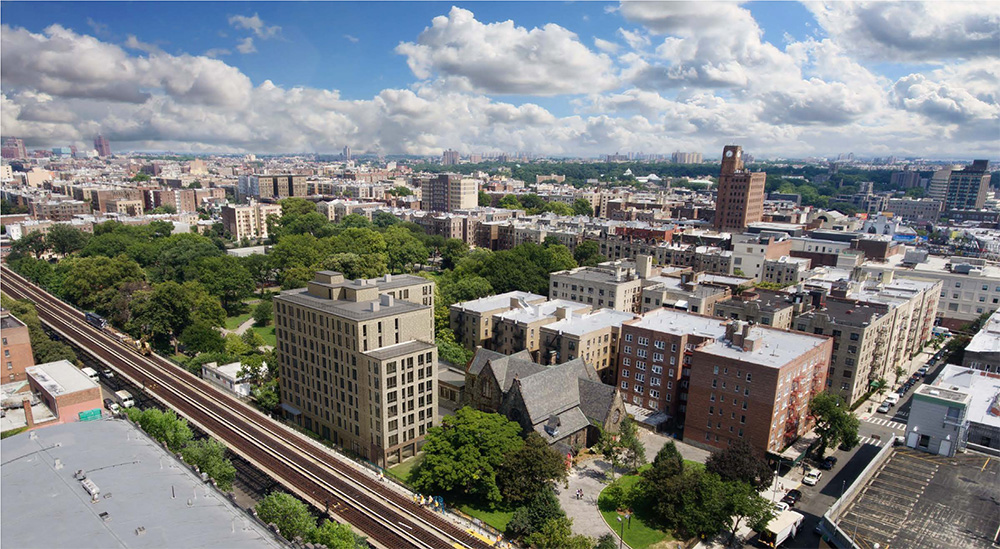
Aerial rendering illustrates proposed redevelopment of the Episcopal St. James Church grounds (former renderings circa October 2020) – Dattner Architects
Subscribe to YIMBY’s daily e-mail
Follow YIMBYgram for real-time photo updates
Like YIMBY on Facebook
Follow YIMBY’s Twitter for the latest in YIMBYnews

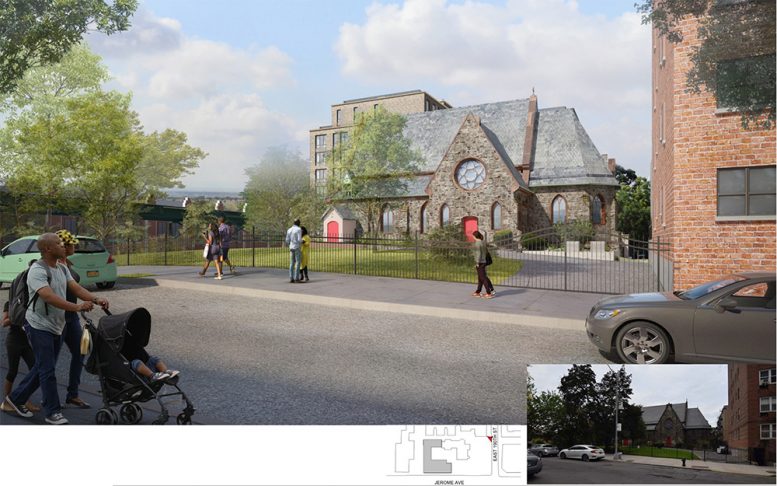
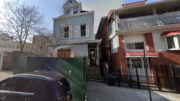
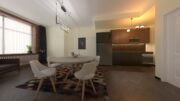
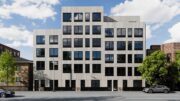
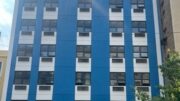
handsome and simple building…the arcade is appropriate and sensitively handled….too bad the elevation at the top doesn’t also offer a nod to the church: a grey metal gabled roof pitched high to hide a relocated mechanical/water tower…with more interesting fenestration at the set back-terrace. Just a little more design time…..
This is a wonderful thing to do by helping people to afford a wonderful great place to live. I would like to get an apartment – a studio or a one bedroom/senior – free from d**** and p*********’s. A great piece of mind. God blesses ever and keep up the good works.