Excavation has begun at 241 West 28th Street, the site of a 22-story, 479-unit residential project in Chelsea. Designed by COOKFOX for MAG Partners, Atalaya, Safanad, and Qualitas, the two-tower development is progressing due to $173 million in construction financing arranged by Maverick Commercial Properties. MAG Partners acquired the property, which is located between Seventh and Eighth Avenues, in December 2018 and established a 99-year ground lease with Edison Properties. Thirty percent of the residential units will be reserved for low- and middle-income households.
Recent photos reveal that excavators and piling machines have arrived and begun work on the site, which is teeming with construction workers. The piling machines are mostly focused on the eastern end of the large lot.
The renderings from COOKFOX depict a tight, uniform grid of windows with decoratively etched metal railings and spandrels all within a warm-colored brick masonry surface, which is shown to be arranged in varying horizontal and vertical running bond patterns. This brickwork will provide an extra layer of texture to the façade. A metal canopy topped with shrubbery will hang above the main entrance along West 28th Street, along with the same ornate metal panels placed between the ground-floor retail frontage. Amenities include residential lounges, a fitness center, a children’s playroom, and an outdoor lounge with swimming pool and terrace.
Permits filed with the Department of Buildings in September 2019 originally showed 241 West 28th Street planning to yield just over 248,000 square feet of newly built space, which would then be divided into nearly 214,000 square feet of residential space and about 10,500 square feet of ground-floor retail space. The preliminary diagram below gives us an idea of the overall massing for the superstructure. In the center could be an inner courtyard, while the multiple setbacks toward the top of the buildings are devoted more toward private landscaped terraces for a select number of units and outdoor amenities for future occupants.
241 West 28th Street is planned to be completed in 2022.
Subscribe to YIMBY’s daily e-mail
Follow YIMBYgram for real-time photo updates
Like YIMBY on Facebook
Follow YIMBY’s Twitter for the latest in YIMBYnews

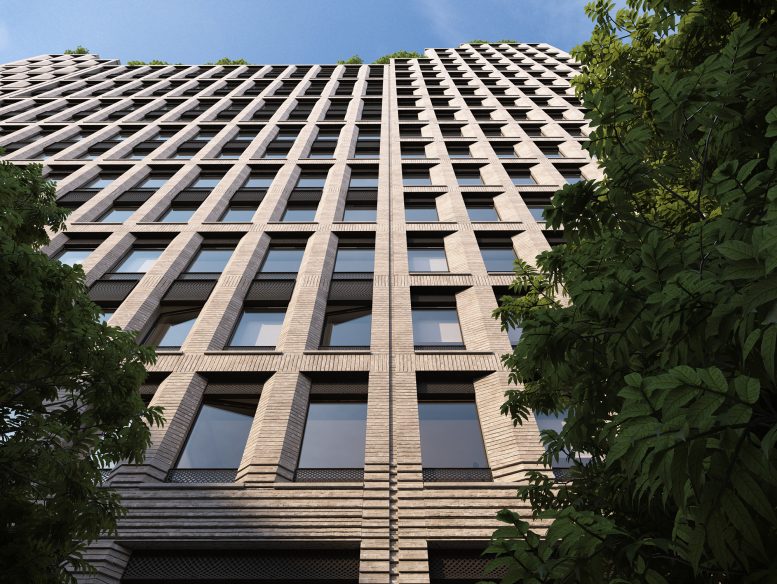
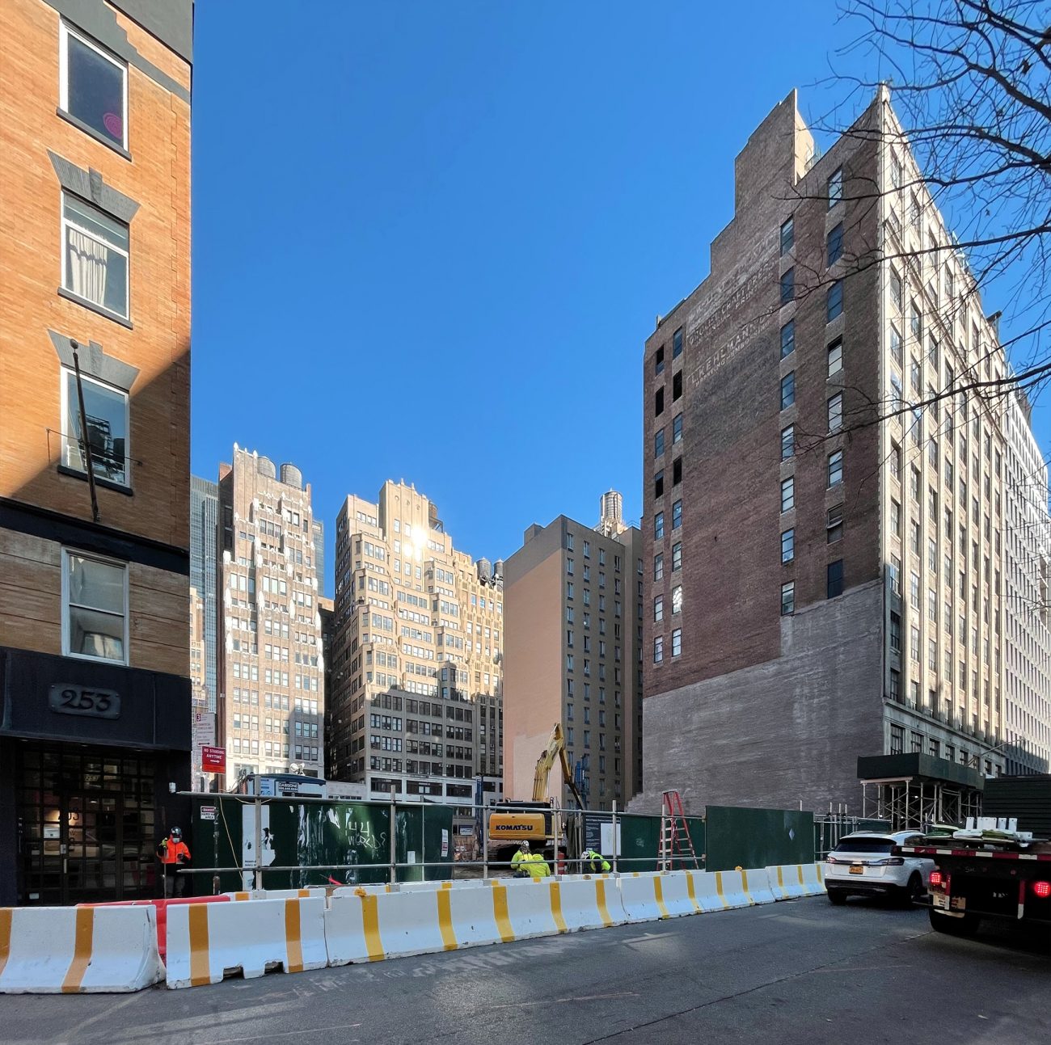
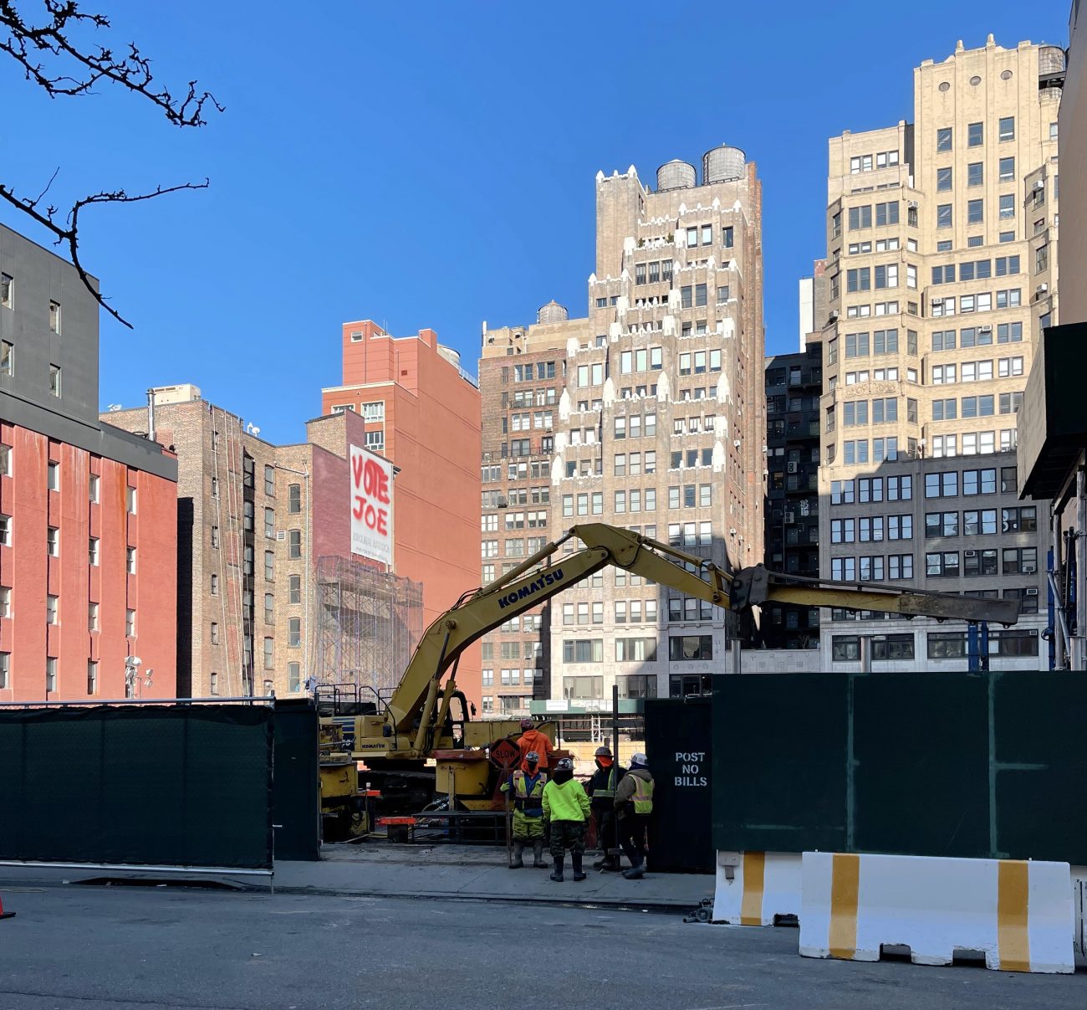
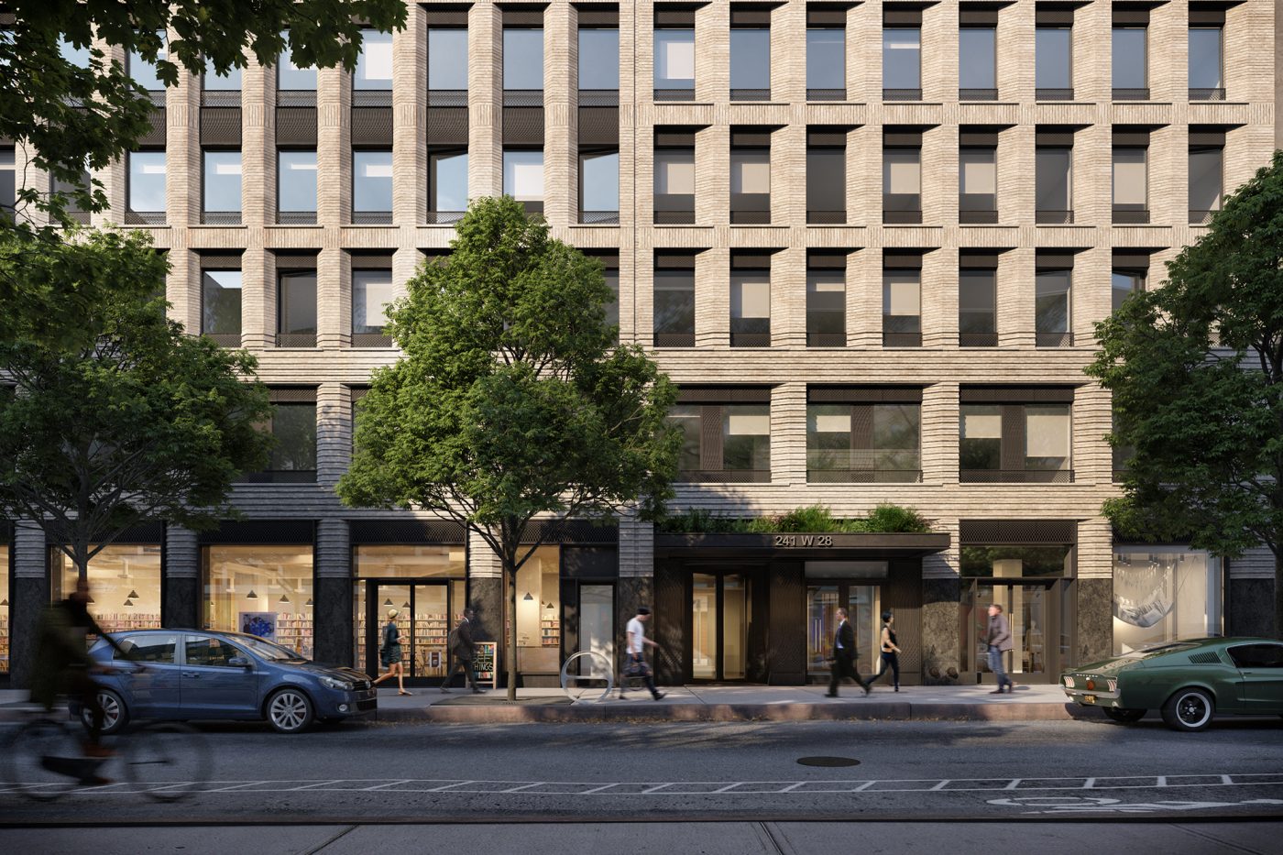

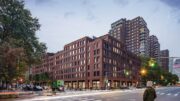



Brilliant.
I want an application for a 1 or 2 bedrooms please. Thank you.
You ordered me to go in the superstructure, no have door to entrance to see design; renderings can describe: Thank you.
Looks like a prison.
My name Cynthia Edwards can I have a two. Or three bedrooms application please thanks.
I am seeking employment possibly as a front desk employee or on maintenance, service worker?