Curtain wall work is continuing to shape up at 39 West 23rd Street, a 24-story residential development in the Flatiron District. Designed by COOKFOX Architects and developed by Anbau Enterprises, the project consists of two structures spanning between West 23rd and West 24th Streets, separated by a private interior courtyard. The site sits almost directly in the center of a rectangular parcel bound by Fifth Avenue to the east and Sixth Avenue to the west.
Recent photos show the progress the warm-colored stone façade has made since our last update in October, when the first panels had just begun installation. Now the envelope covers the entirety of the 23rd Street elevation up to the setback.
The next major step for the lower portion of the façade is the installation of its ornate railings. Overhanging shrubs will go directly in front of them as depicted in the rendering below.
The largely blank western wall has a limited number of windows, which are mostly surrounded by metal strips attached to the concrete surface and will hold up the final exterior skin.
The upper half of 39 West 23rd Street and its slightly cantilevering portion over its eastern neighbor is quickly shaping up, with the outside framework for the façade steadily being putting together.
The overall development will yield 118,00 square feet and 44 units. Four of these residences will be designated as affordable rentals. The layouts vary between single-floor homes and duplexes, including some featuring their own private outdoor terraces that overlook Chelsea and the adjacent Flatiron District to the east. Amenities include a fitness center, a residential lounge, a children’s playroom, a communal outdoor landscaped terrace, and a 25-car garage below street level.
It looks like 39 West 23rd Street could finish toward the final months of 2021, or early 2022 at the very latest.
Subscribe to YIMBY’s daily e-mail
Follow YIMBYgram for real-time photo updates
Like YIMBY on Facebook
Follow YIMBY’s Twitter for the latest in YIMBYnews

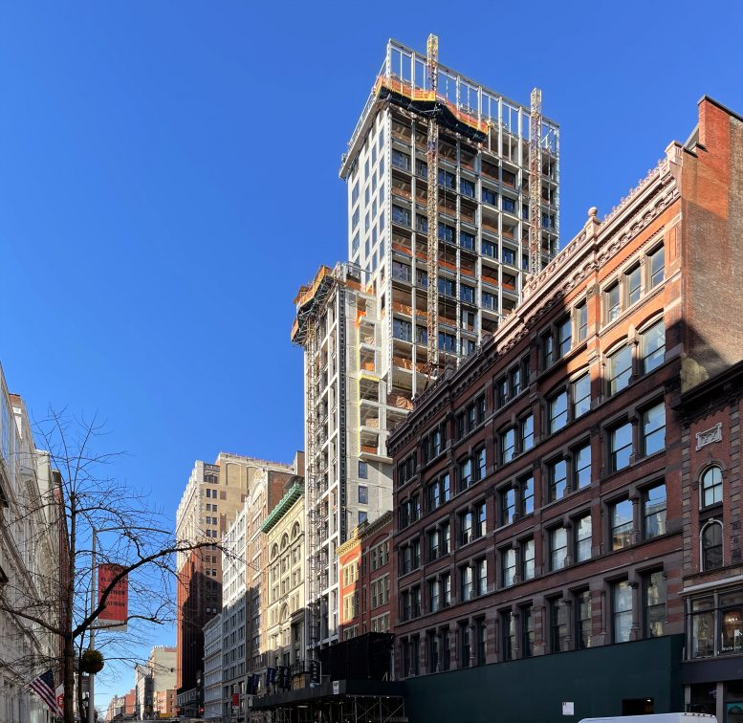
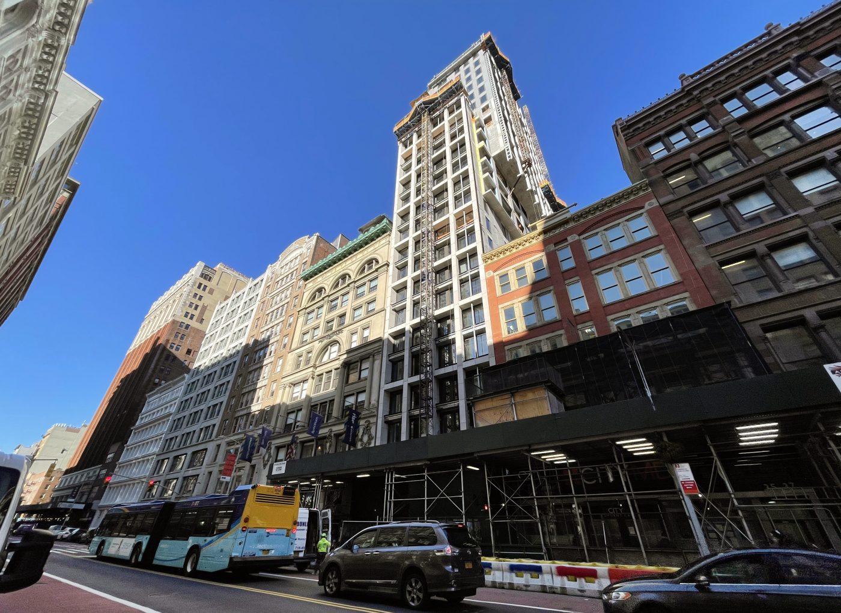
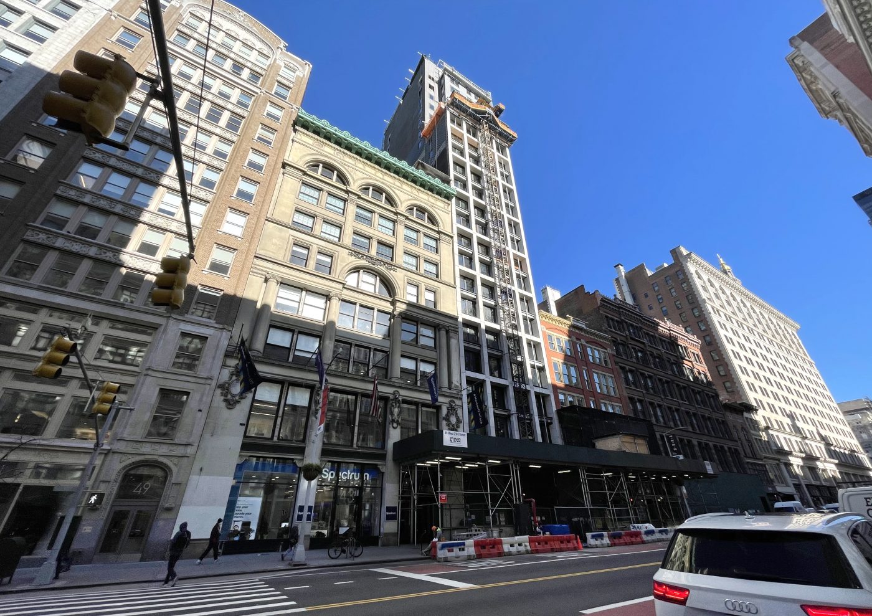
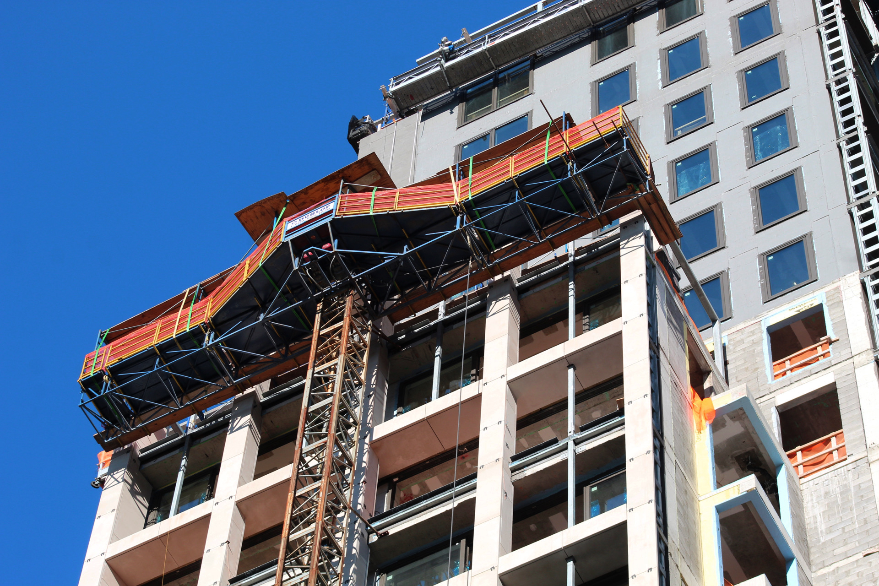
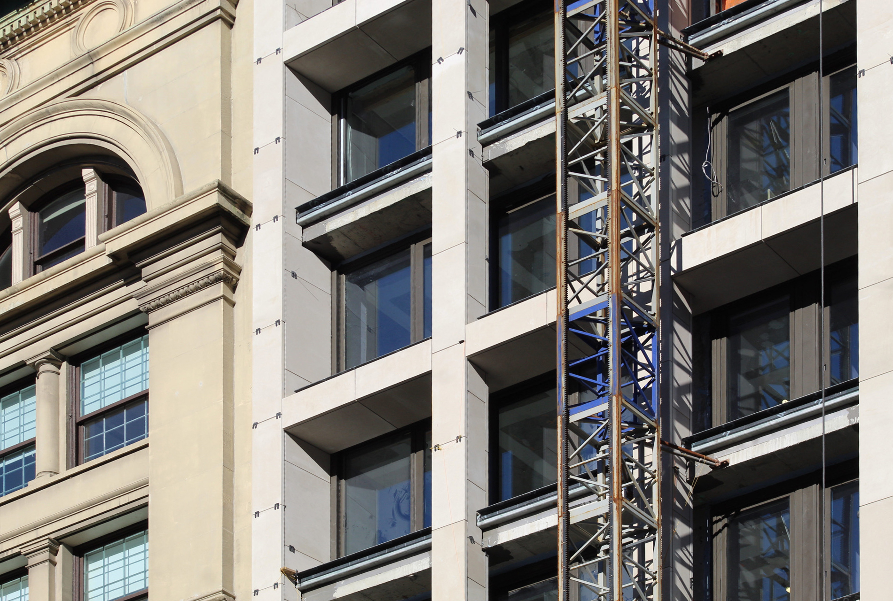
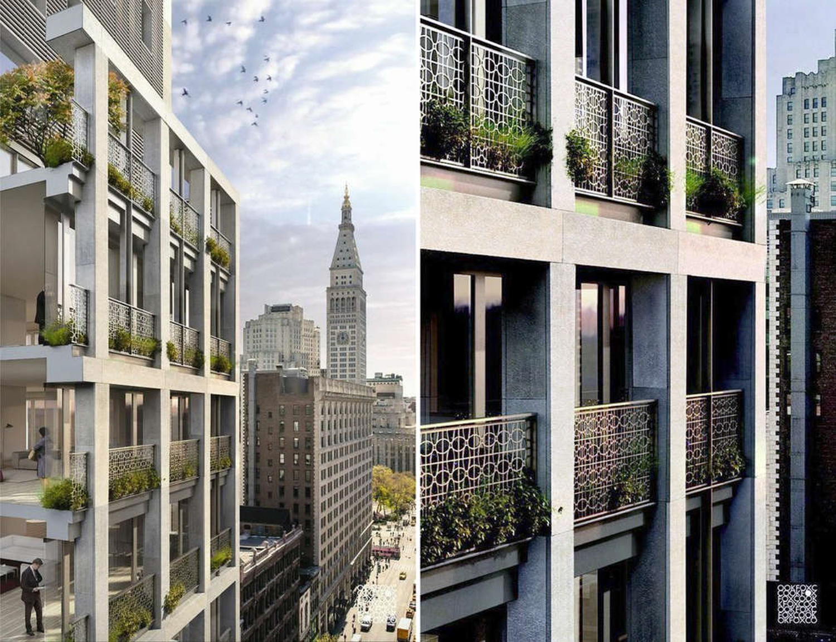



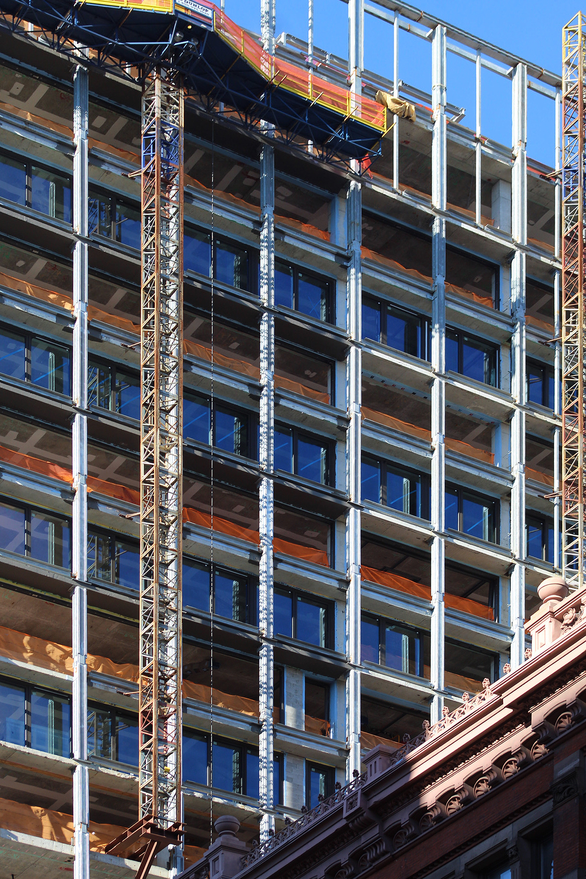




Those metal railings will be beautiful (unless they will be value engineered).
What a gorgeous addition to the neighborhood. COOKFOX should be very proud of this design that maximizes biophilic design with the planted loggias.
Absolutely beautiful. Everything from the brick walls, the cantilever, and the plants…are just lovely.
Glass windows with a very beautiful view of the city, I don’t mean only below it; but all I have seen: Thanks to New York YIMBY.
Is there any way of me getting application that’ll be Lydia Sullivan 1805 Buckner Boulevard Apartment 2D Bronx New York 10472
Willie January 28 2021 at 4:33 pm
Reply
Looks amazing, Can I please have have an application
Thank you.
Please send an application for a two-bedroom affordable apartment by email
Thanks