Proposals to renovate one of New York City’s first examples of modernist residential architecture are now under review by the Landmarks Preservation Commission (LPC). Known as the Lescaze House, the property is located at 211 East 48th Street in Turtle Bay, Manhattan.
The four-story building was originally constructed in 1934 by Swiss architect William Lescaze and served as both his private residence and studio office. In 1976, the building was officially designated a New York City landmark. The home was most recently listed for $3.8 million and sold to a private buyer.
Unique features within the house include a glass-enclosed hydraulic elevator, a renovated kitchen, central air conditioning, and a large north-facing courtyard with solid glass block skylights to match the glass brick facade at both the front and rear of the building. The existing layout includes five bedrooms, five bathrooms, and a total floor span of 4,334 square feet.
Proposed alterations at the front elevation include repairs and thorough cleaning of existing glass block windows, concrete steps, steel fencing, and window frames. Existing mechanicals and skylights on the roof would be replaced with a single-story penthouse and terrace.
The rear yard of the property would be excavated one level lower and made flush with the sub-grade conference room.
The Turett Collaborative, the architects of record for the renovation, presented drawings and proposals to the LPC on Tuesday, January 12. The application status is currently listed as Under Review.
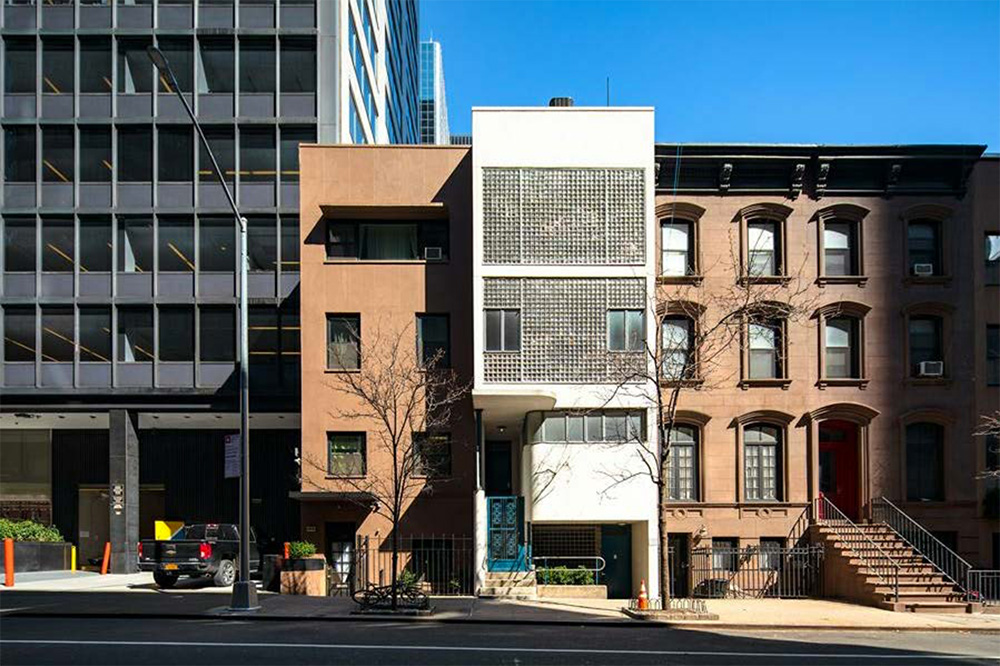
Existing conditions of the Lescaze House, front elevation (211 East 48th Street) – The Turett Collective
Subscribe to YIMBY’s daily e-mail
Follow YIMBYgram for real-time photo updates
Like YIMBY on Facebook
Follow YIMBY’s Twitter for the latest in YIMBYnews

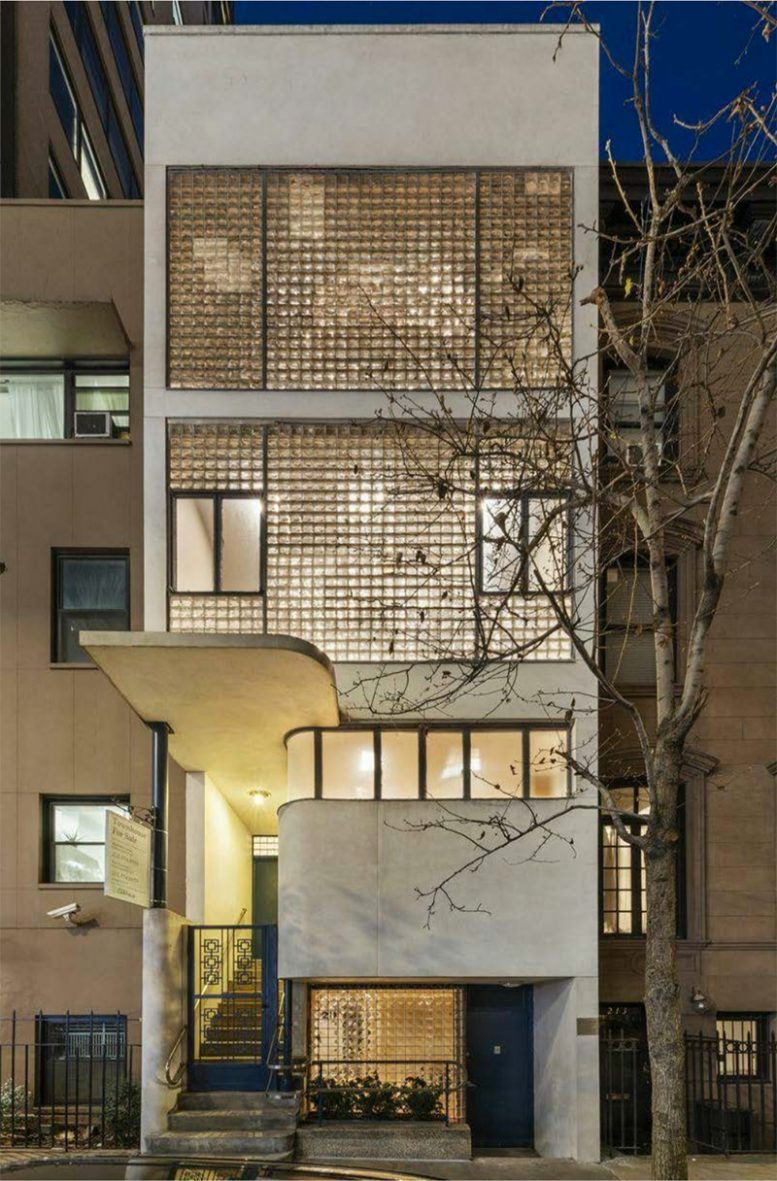
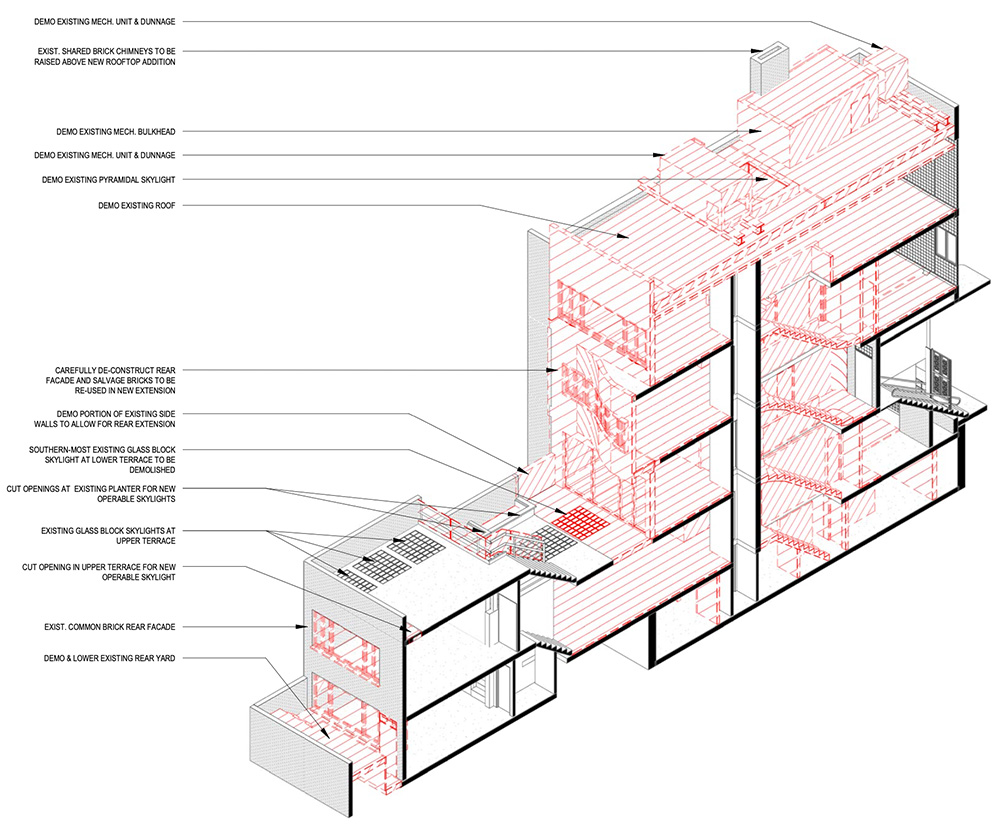
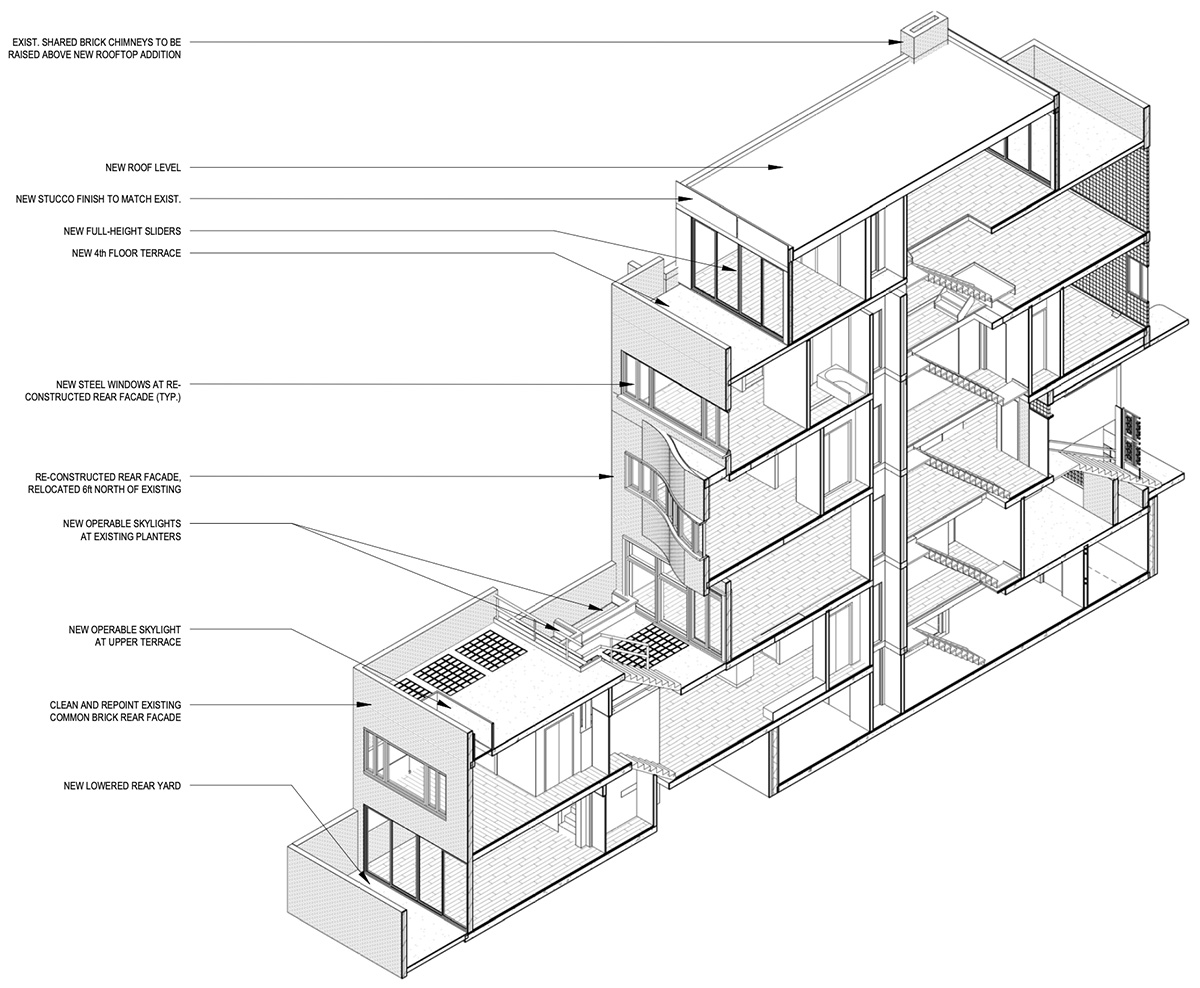
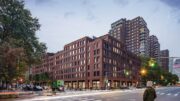
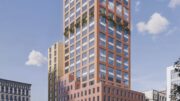
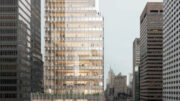
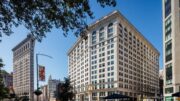
Just looking at the Lescaze House makes one smile.
no question on this one: restoration only;
you shouldn’t consider acquiring this property with any other agenda.
this is an architectural beacon.
the loss of the east 74th street lescaze house should be enough to sensitize LPC to the need for strict preservation here.
I disagree, I think good adaptive reuse is in order. What’s the point of a landmark if it sits vacant for all eternity because the space is outdated and unusable?
It’s clear they’re going to keep and restore the facade and the reworking of the interior and rear are quite sensitive to the original. LPC will probably kill the extra storey but there’s always. a little give and take.
I’m neither an architect nor a student of architecture. However, it always reminded me of a “vertical” Bauhaus.
If you want a bigger house, buy a bigger house. No expansion. Restoration only. Only item in the axons shown that should be done is relocating the non-original existing mechanical unit and dunnage that’s too close to the front parapet and therefore visible. – 30+ years in architecture w/ arch history edu & direct exp w/ modern masters
You all started with your looking the project, I just deciding to see it was the best thing to do: Thank you.
What a great project.
Reminds me of sailing on the Hudson ….. tacking and gybing
Would love to see some design change to the glass blocks…. ready about
Quiero un apartamento.pues soy sobreviviente de cancer y no puedo pagar mucha renta y mi esposo esta enfermo y necesito 2 habitaciones donde vivo es muy incomodo para nosotros y muy caro tambien
Awa January 23 2021 at7:18 pm
This Building has predominantly a high to medium income tenants.
Awa January 23 2021 at8:25 pm
I would like to get a 3bedrooms application
Please send me an application for a two-bedroom affordable apartment by email
Thanks