A new rendering of a proposed condominium building offers the first look at what could become of a narrow vacant lot at 151 Freeman Street in Greenpoint, Brooklyn. Designed by Pliskin Architecture, the building is expected to rise four stores above ground and comprise 7,084 total square feet.
The developing agent responsible for the property is LTNG, a fairly new company founded by former executives of LARGO NYC and Largo Construction.
Residential area will max out at 5,433 square feet, an increase from the original 4,979 square feet listed on permits filed with the DOB last December, for an average unit scope of around 905 square feet. The building is not expected to yield any parking area, but former permits also specify a 40-foot rear yard.
The rendering depicts a red brick-clad structure with a modern design, featuring an irregular grid of floor-to-ceiling windows topped with black paneling. It is unclear if the building will offer any amenity spaces, but the rendering appears to illustrate a roof-level terrace with modest plantings.
At this time, the project team has not specified an anticipated date of completion for the condominium project.
Subscribe to YIMBY’s daily e-mail
Follow YIMBYgram for real-time photo updates
Like YIMBY on Facebook
Follow YIMBY’s Twitter for the latest in YIMBYnews

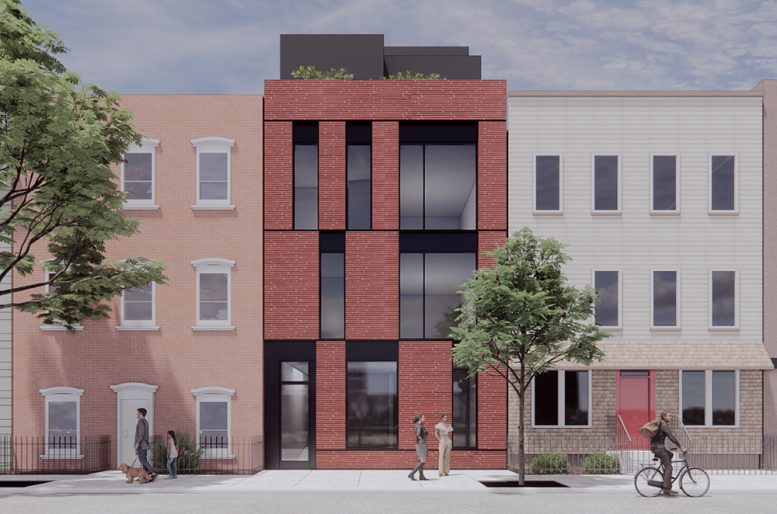
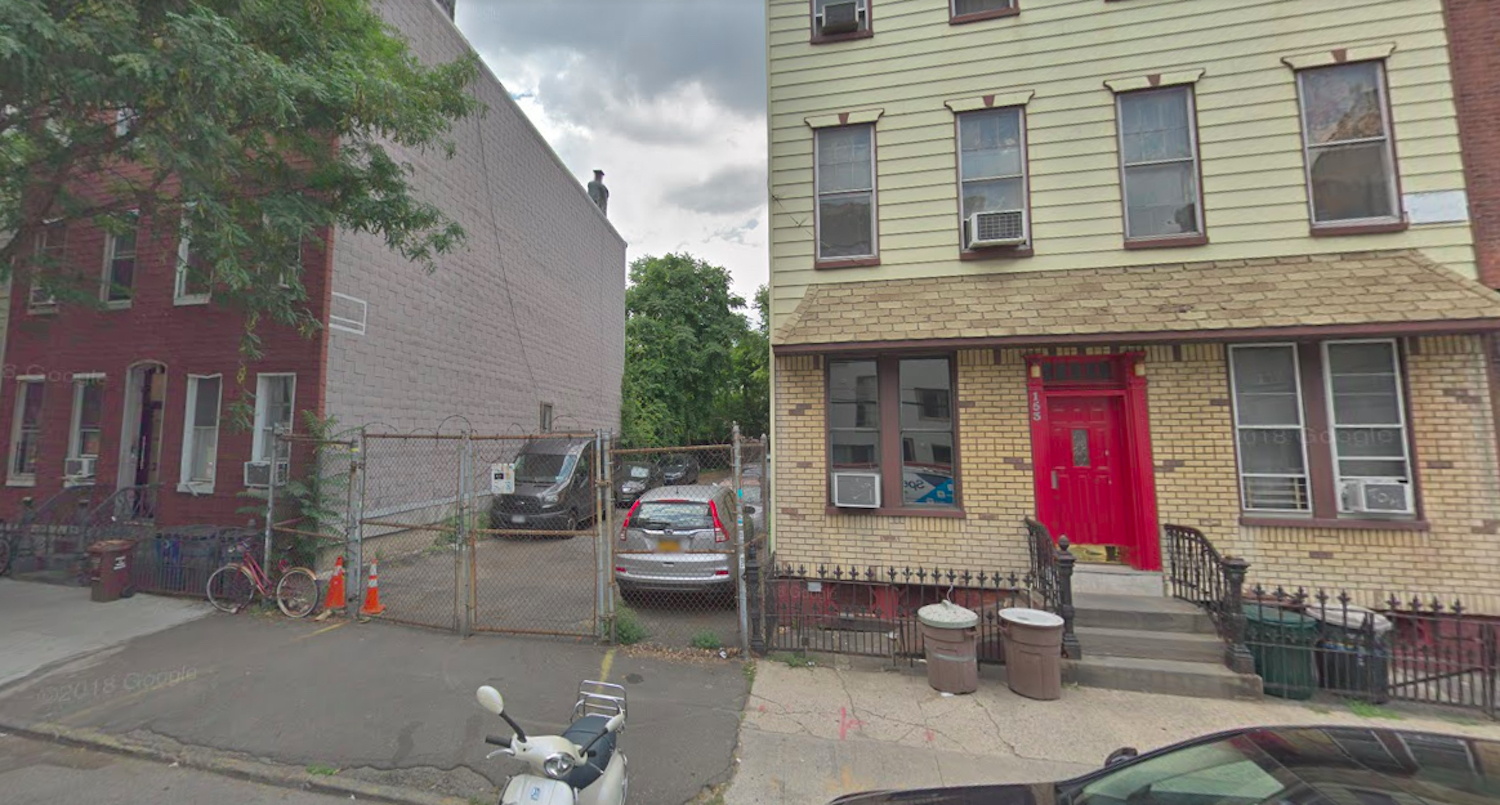
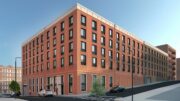
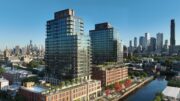

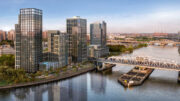
Sleek.
Looks great.
Taking advantage of what the developers have come up with, I appreciate the developed ideas: Thanks to New York YIMBY.
I want an application for a one bedroom please thank you.
These apartments are affordable to whom? Certainly not low income!! Amazing how all these buildings are coming up in various neighborhoods supposedly low income. No way in hell is this lottery for low incomers. Save the B’s!!
It really looks great, but I betcha it won’t be built this way My old professor used to say “a rendering is like a women, either beautiful or faithful”
My old professor used to say “a rendering is like a women, either beautiful or faithful”
For one thing-residential buildings require operable windows (at least a portion of the glazed opening) No way a developer will spend money in a nondescript area of Brooklyn to have all these wide glass expanses operable without adding additional mullions and chopping up the “fenestration” into miserable puny pieces-There’s your slickness down the Greenpoint rabbit hole-It’s a pity
They forgot to show the inevitable line of trash and recycling containers in front.
Good day iam intrested in one of dease apertment