Sales have officially launched for Minrav Development’s VU, aka 368 Third Avenue, a new 36-story condominium building located on Third Avenue between East 26th and East 27th Streets. The 145,000 square foot tower is designed by SLCE Architects, and is situated in Kips Bay, near NoMad, Gramercy, and Flatiron. Paris Forino designed the interiors of the project, and is also behind the full floor of vitality and wellness-driven amenities. Within, there will be 100 residences, ranging from studios to three-bedrooms, and duplex penthouses. Brown Harris Stevens Development Marketing is exclusively handling the marketing and sales.
Photographs show the external skin almost finished, with additional elements such as the bronze embellishments and sculpted chevron details also now being placed.
Residences come with ceiling heights ranging from 9 feet to over 11 feet tall, while oversized floor-to-ceiling windows provide the homes with abundant lighting. Many of the condominiums also feature extensive views, thanks both to the windows and the total lack of any tall skyscrapers to the east and south of VU. This will result in panoramic vistas across Kips Bay, NoMad and the rest of Midtown, all the way to One World Trade Center, in Lower Manhattan.
Below are three panoramic shots taken in the morning, and at two different sunsets looking west.
Kitchens come with Miele appliances, Honed Calcutta Z marble countertops and backsplashes, and a light palette of natural materials such as marble and white lacquer. Bleached white oak flooring is found throughout each unit alongside bathrooms with custom pieces from The Grace Collection, a line of enamel and polished chrome fixtures and accessories designed exclusively for VU by Paris Forino in collaboration with Waterworks. Master bathrooms are fitted with Honed Bianco Dolomiti marble tiles with Nero Marquina marble accents, honed marble mosaic floors in an intricate pattern consisting of three different marbles, bleached walnut and blackened steel vanity with honed Bianco Dolomiti marble countertops, dual sinks, and customized walk-in showers. Secondary bathrooms showcase Honed Eurasia Grigio Pearl marble floor tiles and crisp Aura Naturale wall tiles. Powder Rooms feature European White Oak floor and wainscot paneling, with honed white-colored marble vanities.
At the very top on the 33rd and 34th floor are two Duplex Penthouse residences with private outdoor terraces for each home, 11-foot high ceilings, unobstructed views, a built-in breakfast nook, an oversized central island, and Miele appliances including a full-height wine refrigerator. Prices at VU start from studios at $829,000, one-bedrooms from $999,000, two-bedrooms from $1,855,000, and three-bedrooms from $2,999,000.
The full floor of Paris Forino-designed amenities include a residential lounge with work-from-home capabilities, a media room with large format screen and surround sound system, a state-of-the-art fitness and training center and quiet energy room for stretching and breath work. A landscaped rooftop terrace is on the 36th floor, and the 24-hour attended lobby is designed with Honed Palladium travertine flooring and European White Oak paneled walls with black and metal inserts in them. A multi-globe chandelier with hand blown white glass and fine copper mesh baskets highlight the front seating and concierge areas, a pet spa, bicycle storage, a laundry room with high capacity washers and dryer, a dedicated mailroom, and both package and private storage available for purchase.
“VU is truly an original residential development that incorporates thoughtful architecture and interior design to offer stunning residences, breathtaking views and a full suite of wellness and vitality focused amenities. In developing VU, we knew we had to offer something unique. Its location, at the center of NoMad, Flatiron, Gramercy, and Kips Bay, allows residents to take full advantage of the shops, services and restaurants found in those surrounding areas. Residents will feel these neighborhoods are an extension of their home.”
VU is aiming for LEED certification status, and is planning to begin closings this summer. The sales gallery is currently available for touring.
Subscribe to YIMBY’s daily e-mail
Follow YIMBYgram for real-time photo updates
Like YIMBY on Facebook
Follow YIMBY’s Twitter for the latest in YIMBYnews

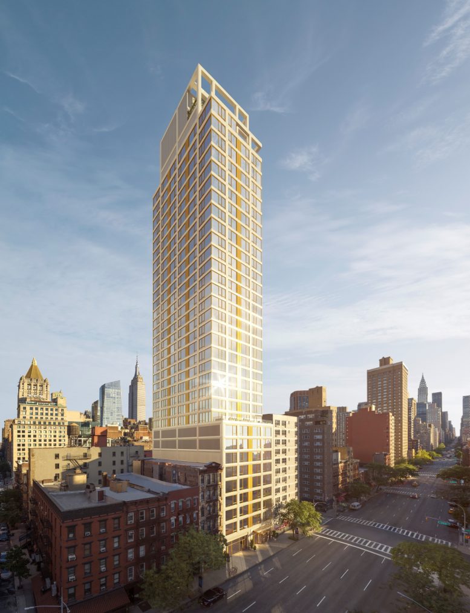
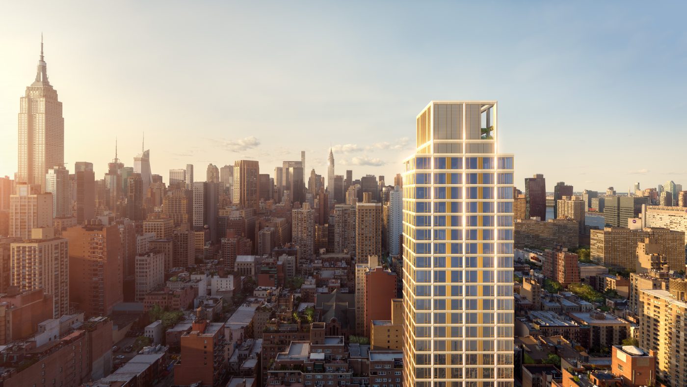
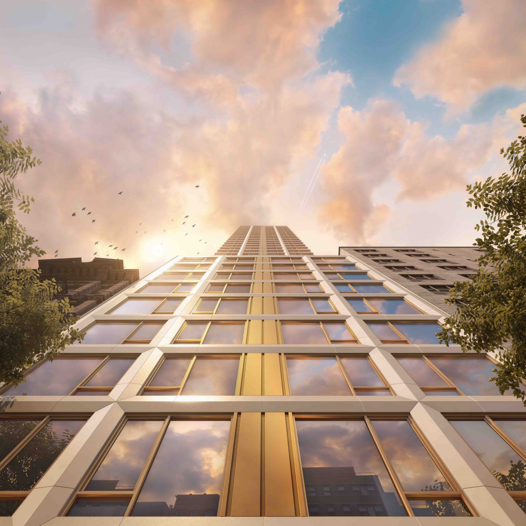

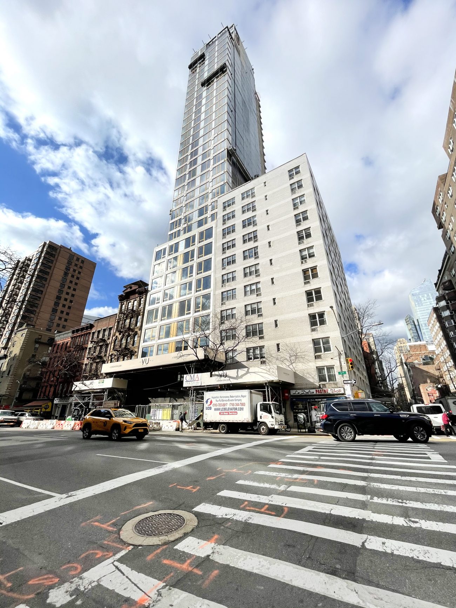
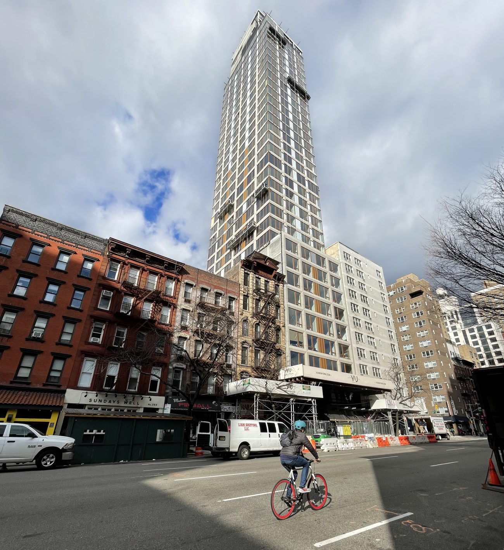
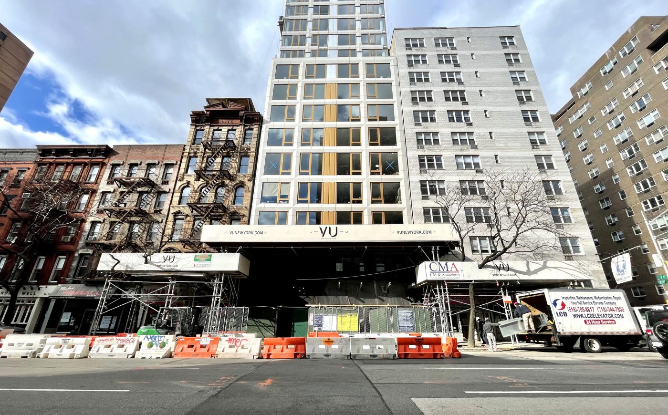
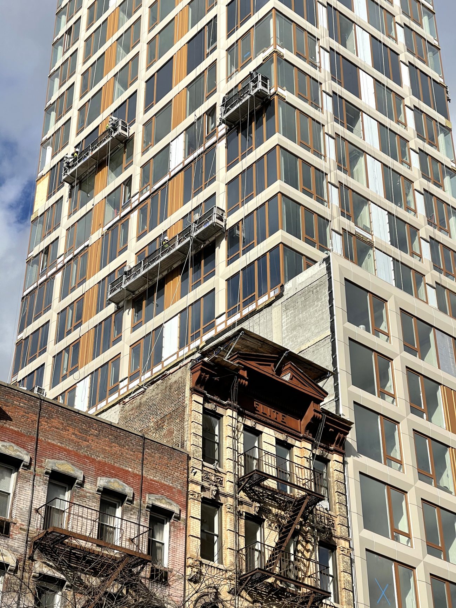
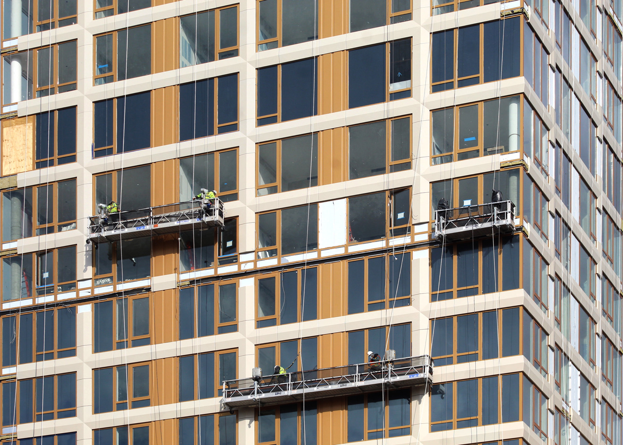
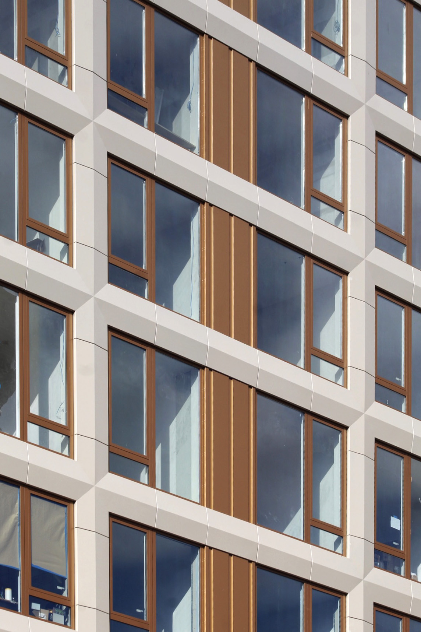



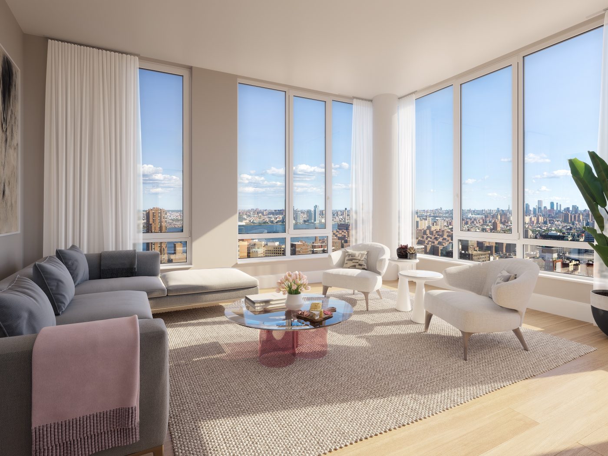
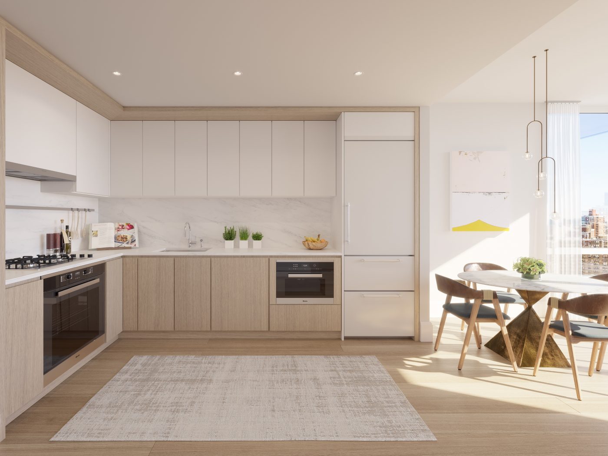
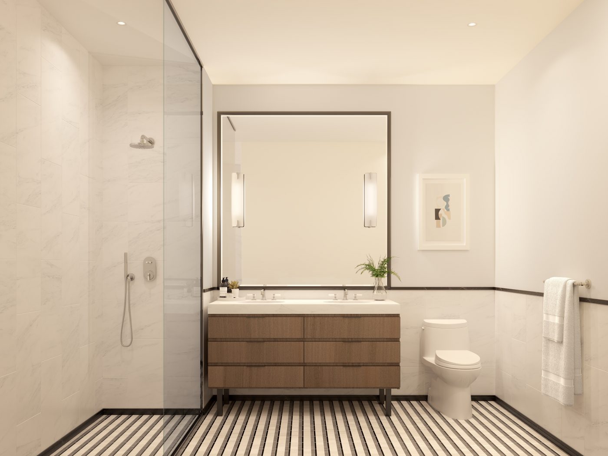

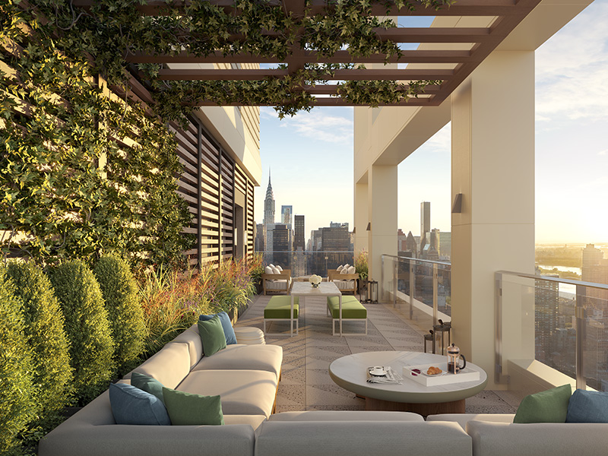




Wow! Another rare example where the actual building looks better than the renderings.
Bronze? Really? Looks like anodized aluminum. Hopefully it will weather and turn another color…ANY other color.
Looks great however most are getting 2 to 3 months free rent currently
Tough to find buyers without concessions.
Agreed. Those are the worst renderings, period. And, the interior renderings are crap with only one or two ceiling lights. It looks like a first year design student put this project together. Get it together! This should be New York New York…. not…. etc.
who in the world is having a french-press coffee on a public roof top space of a rental apartment? its now 10 years into this marketing crap phase of mis information – please people- let us get real.
Exactly. They’re selling a lifestyle that doesn’t exist in this context.
The first sentence of the article points out that it’s a condo building… not a rental. Just sayin’…
The actual building is just breathtaking. I love the bronze panels and window frames. Encore!
By the way, I think its southern neighbors could use a little work, just saying.
Of course it was landmarked on these designs, any time of the day and night drinking development to happy living: Thanks to New York YIMBY.
It’s fine. Though the pricing for the studios seem a few $100k high for this location. IMO.
2 steps above Gene Kaufmann, but 8 steps behind decent.
Those who think this is good either work for SLCE or the developer, or they have had their critical eye plucked out by seeing so much garbage on this site for the last several years. Not YIMBY’s fault, though the writers never seen to shy from using developer hyperbole to describe the basre minimum of code-compliant competence.
Mediocrity rules.
Great photos.
*Jim
I made a mistake thinking this is gold facade rental building. But, that being said, who is sitting on a public condo space outside having a french press coffee moment?
On a positive note: Michael Young photographs are amazing and appreciated.
I want an application please for a 1 bedroom thank you.
Please send me an application for a two-bedroom affordable apartment by email.com
Thank you,