Work is now complete on The Hive, a two-building complex along Eighth Avenue between West 42nd Street and West 43rd Street in Midtown. Developed by KRW Realty Advisors and managed by Hive Management LLC, the property consists of a 13-story L-shaped building at 303 West 42nd Street, aka Hive 42, and a six-story structure at 300 West 43rd Street, aka Hive 43. Gertler & Wente Architects led the design of the renovated interiors, which include office space as well as ground-floor retail.
For years, the building known as Hive 43 sat enshrouded in scaffolding and black netting, obscuring its light brick masonry façade and grid of tall industrial-style windows. Dark ornate motifs are spread across the eastern and northern elevations, adding a layer of texture and craftsmanship around the roof parapet and between each level. A new Chick-fil-A takes up most of the ground floor, with new signage installed above the main doors facing Eighth Avenue and above the 42nd Street-Port Authority Bus Terminal subway entrance at the corner of the superstructure.
Hive 43 features the most floor space, with layouts reaching a maximum 12,656 rentable square feet per floor. The retail space alone measures 8,624 square feet.
Hive 42 houses nearly 51,700 square feet of column-free rentable floor space. The first level can accommodate 5,728 square feet of retail, and the second through sixth floors each yield between 7,448 and 7,394 square feet of space. The 4,667-square-foot seventh floor gives access to an outdoor terrace for tenants, while the remaining levels gradually reduce in size from 4,742 square feet to 1,140 square feet on the 13th floor. Office suites range from 1,585 to 3,370 rentable square feet. A minimal amount of sidewalk scaffolding on the two opposite ends of Hive 42 remain and should be taken down imminently. The tight array of windows and metal mullions above them have been restored, while the right-angled corner of the building’s brick walls is largely covered by a massive LED screen that was recently installed above the Duane Reade.
Ceiling heights in both Hive 42 and 43 range from around 9 feet to just over 11 feet tall, and the entire Hive property overall yields around 143,400 square feet of rentable space.
Subscribe to YIMBY’s daily e-mail
Follow YIMBYgram for real-time photo updates
Like YIMBY on Facebook
Follow YIMBY’s Twitter for the latest in YIMBYnews


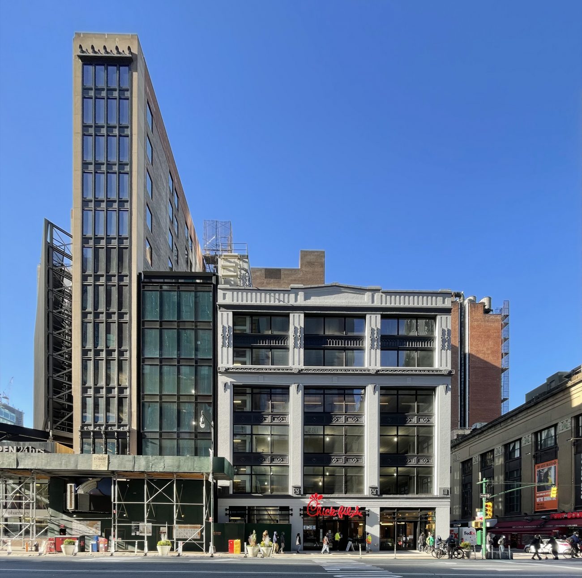
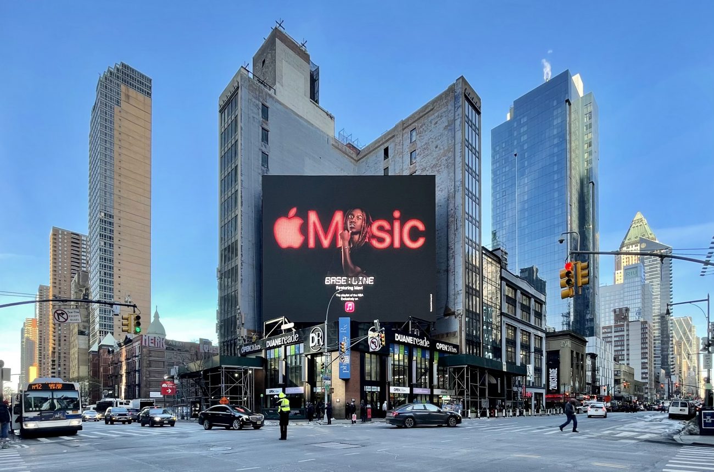
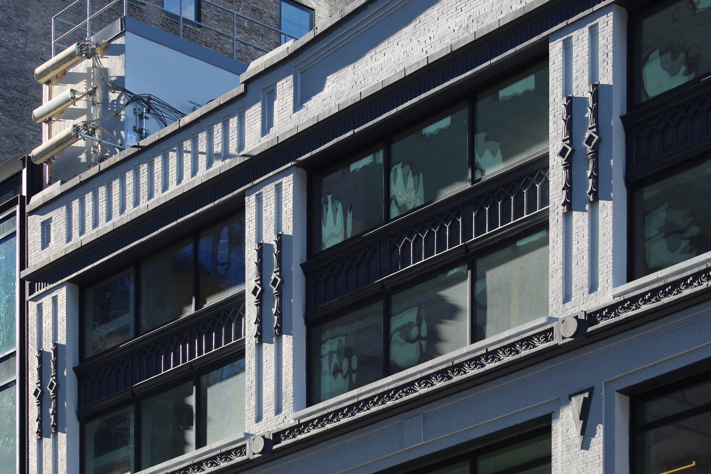
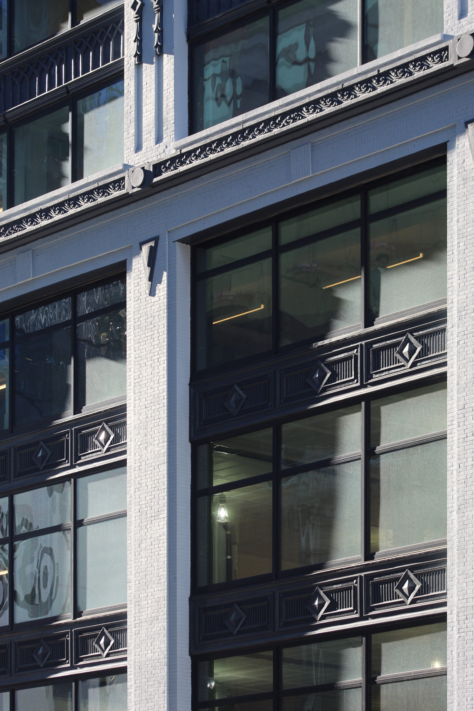
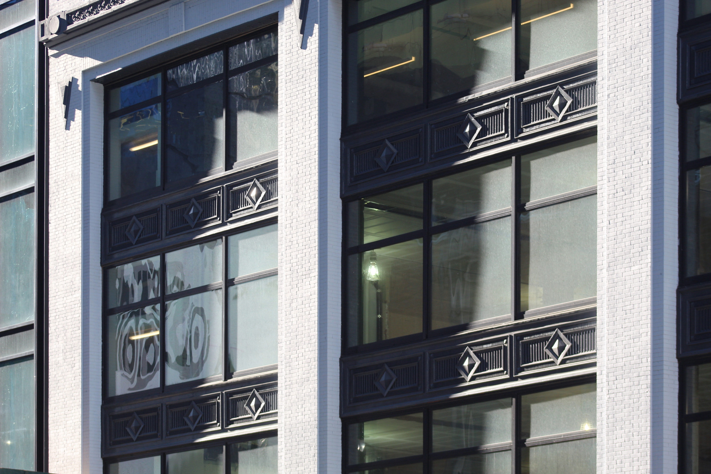
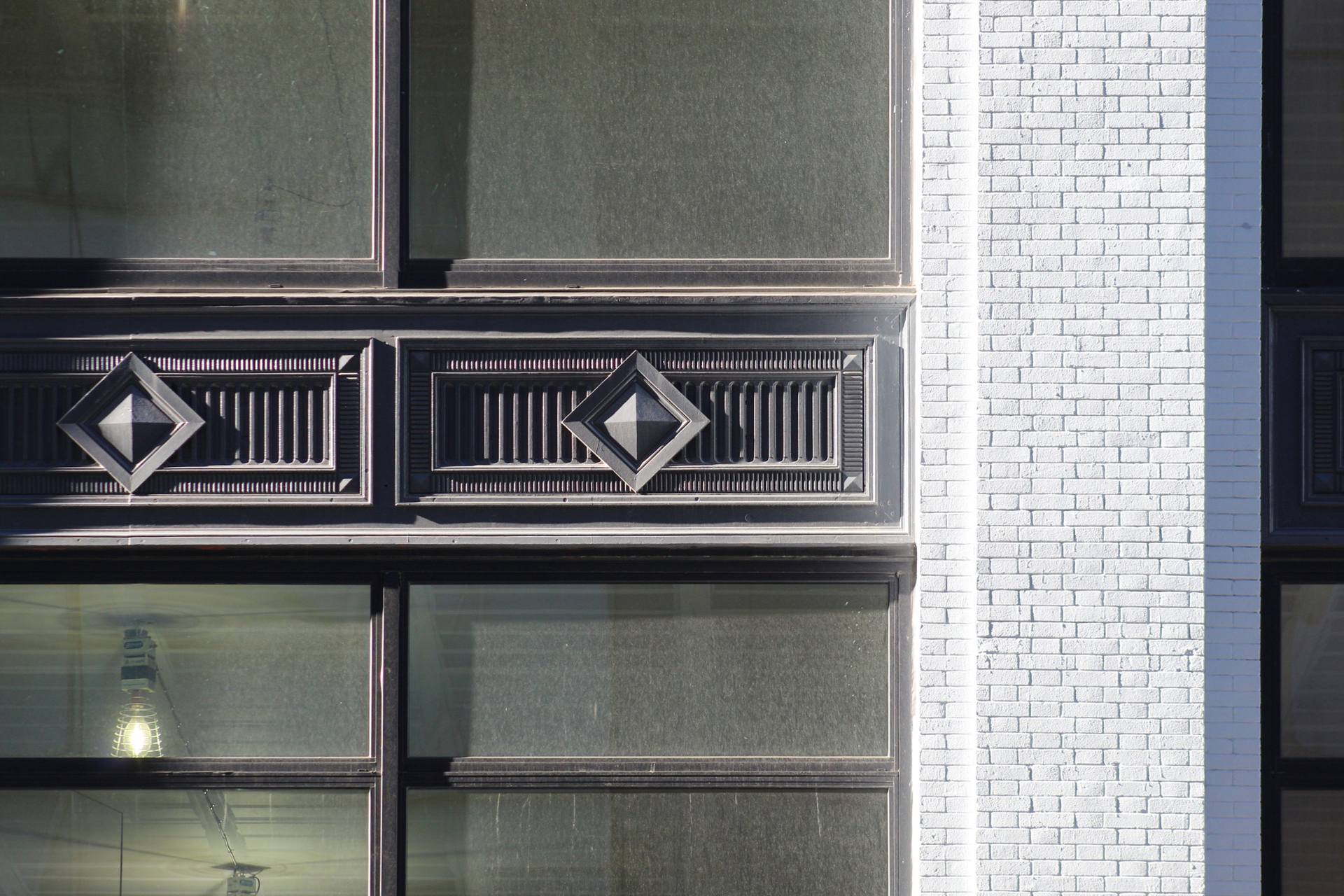

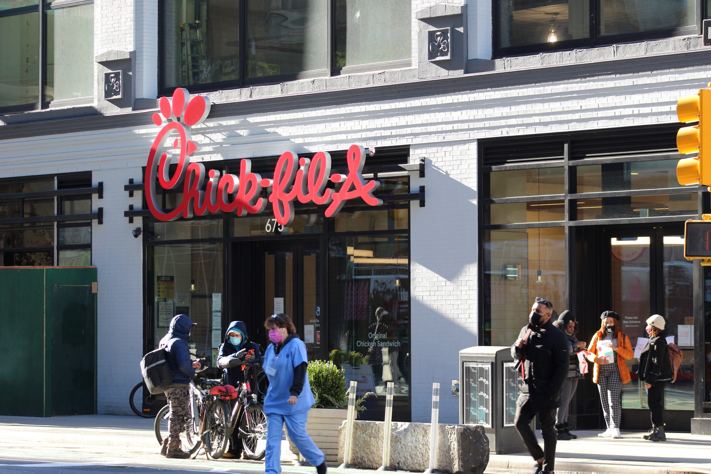
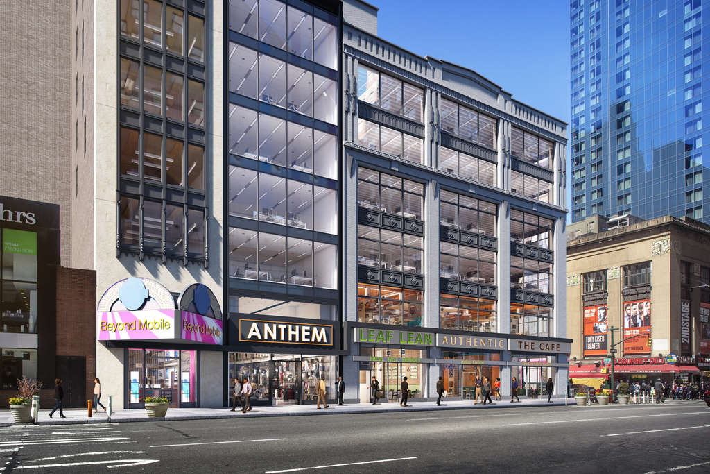
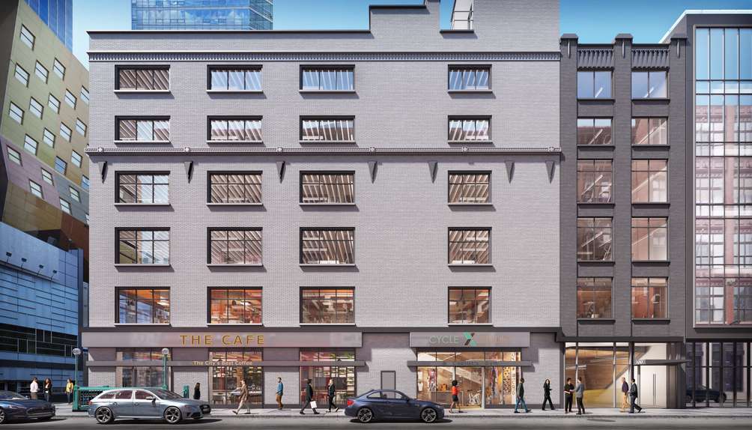
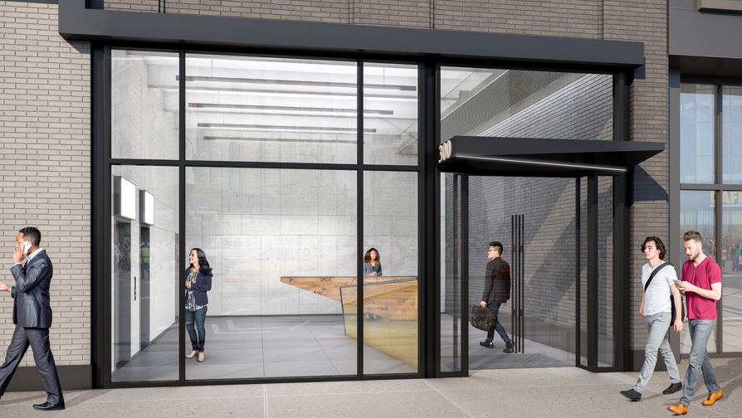
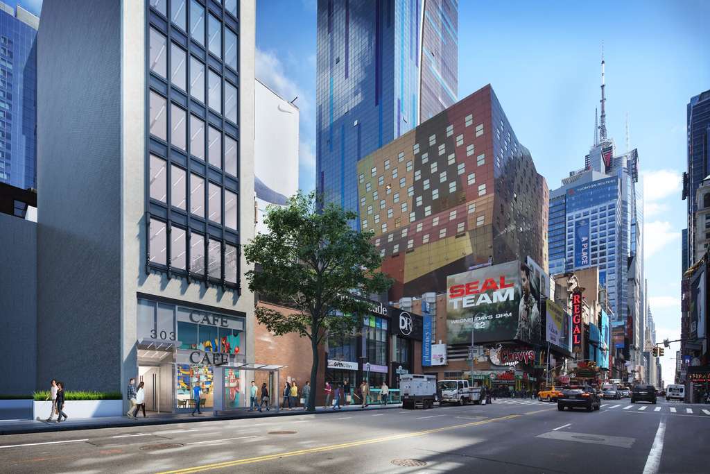
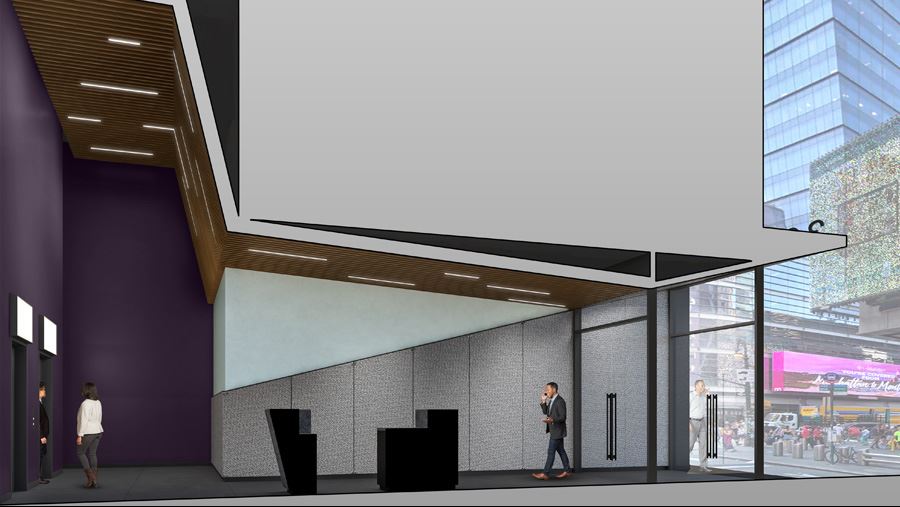
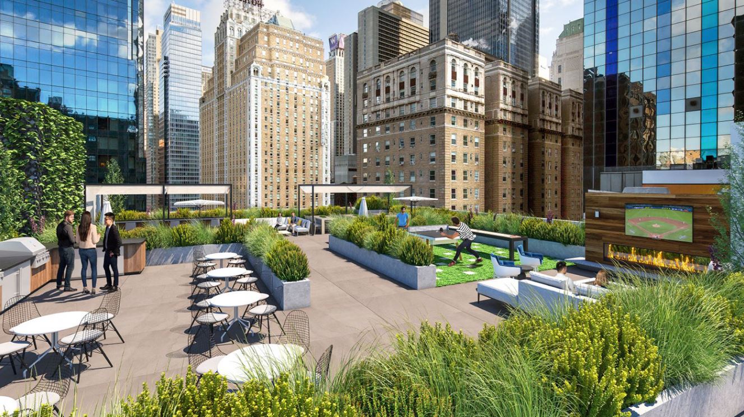
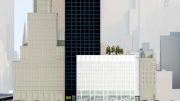

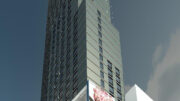

They’re nice, and I do like them. However, the exposed concrete walls on the L-building are nothing short of an eyesore.
Kinda weird to be honest. I do like the L shape sliver building but the other one seems worthy of replacement with a new tower…
I assume the building on 8th Ave between the L shaped building and 300 W 43rd St. (the former Show World building, ahhhh good old NYC) was also combined into this new development. As there’s no reference to that address.
Awww…Show World is gone. Thats where I used to get my frisky videos as a youngster:(
Hi Michael Young,
I am writing on behalf of Gertler and Wente Architects. There seems to be a mistake on the article. We are in charge of all the core and shell, the lobbies design as well as the façade restoration for 300 W 43rd street, 303 W 42nd Street Times Square construction. Not the interiors or ground floor retail. Thank you.
All the office floors of those two buildings will remain vacant for a long time. No legitimate business wants that small and odd shaped floor plan. Sure it worked well for the owner of those building to use the office floors for pornography and prostitution for the last 40 years, but times have changed. Those 100+ year old buildings should have been torn down and redeveloped. Whoever came up with the idea of renovating old low-rise buildings has the intelligence of a rock.