Renderings from Node Architecture offer a first look at Shato Residence, a new multifamily residential development in Astoria, Queens. Located at 28-50 47th Street, the building will contain four units, a sizable rooftop garden, and three parking spaces.
The scope of construction includes a gut renovation and expansion of an existing two-story two-family home. The resulting building will comprise 5,900 square feet and top out at three stories tall. The first-floor unit is a duplex apartment, and the third-floor apartment features a double-height dining area with a private outdoor terrace.
The façade will comprise a mix of white and gray cementitious materials with brown window accents and an asymmetrical silhouette that will dramatically enhance the existing residential block.
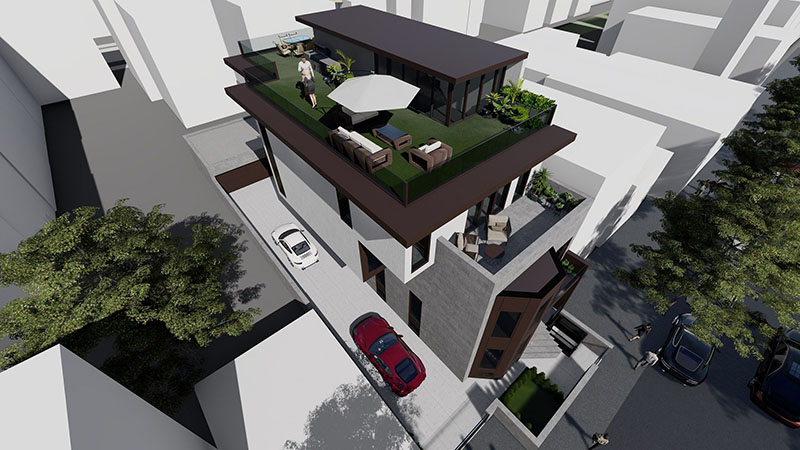
Aerial rendering of Shato Residence at 28-50 47th Street – Node Architecture, Engineering, Consulting P.C
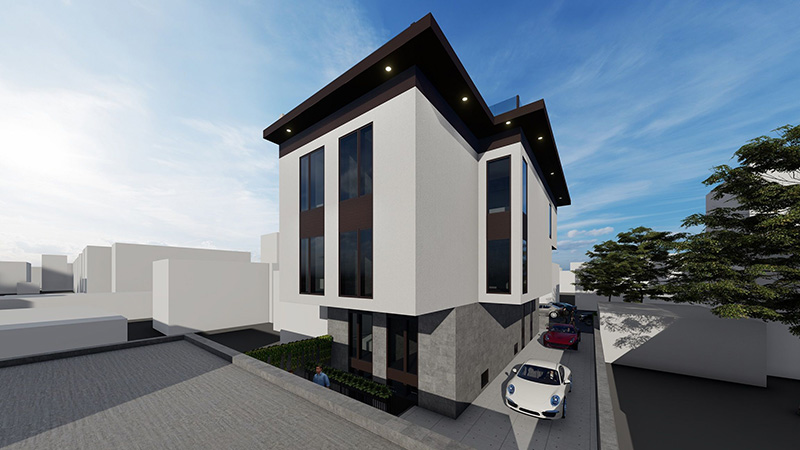
Rear rendering of Shato Residence at 28-50 47th Street – Node Architecture, Engineering, Consulting P.C
Like many projects from Node Architecture’s design team, the building will be constructed to Passive House standards. The resulting structure will be above the board in regard to energy efficiency, air tightness, and internal temperature control.
The project team has not confirmed when Shato Residence might be completed or price points for the four apartments.
Subscribe to YIMBY’s daily e-mail
Follow YIMBYgram for real-time photo updates
Like YIMBY on Facebook
Follow YIMBY’s Twitter for the latest in YIMBYnews

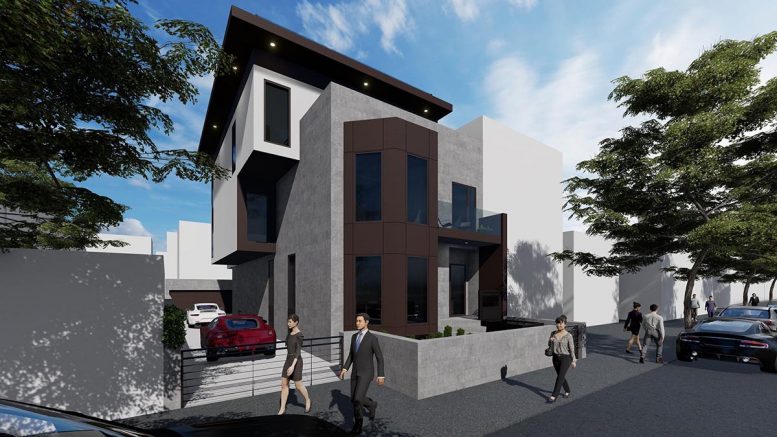
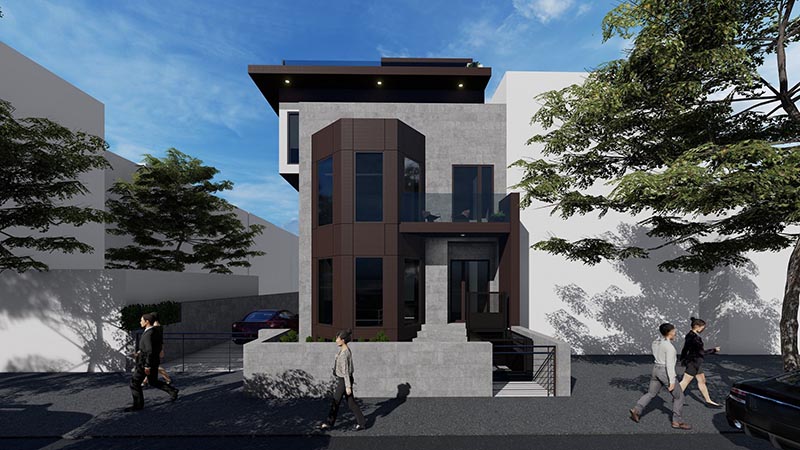



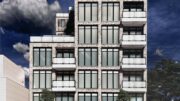
Very nice!
Nice! However, I don’t think the building is SO nice that a Ferrari and a few Porsches will be parked by it. ?
Is it safe?.
Who are all the antimated white people in the pictures? Oh my fault I forgot – you’re trying to sell real estate!
How can I get an application for these units