New details and renderings have been released for The Astor LIC, a six-story mixed-use development that will add 143 rental units to the market this year. Located at 36-20 Steinway Street in Long Island City, Queens, the ground-up new build is designed by SLCE Architects and developed by JMH Development and Mettle Property Group. Leasing is expected to begin next month for the residences, with Corcoran New Development as the exclusive marketing and leasing agent.
Rents will range from approximately $2,200 a month for a studio apartment and up to $5,500 for a two-bedroom, two-bathroom residence with a private terrace and views of the Manhattan skyline.
Lauren Jayne Design designed the residences. Kitchens will feature white quartz countertops, two-tone gray-blue and stained wood cabinetry, and stainless steel Blomberg and GE appliances. Bathrooms will have matte black hardware and porcelain tile on the floor and walls. All residences will have hardwood floors and in-unit washer/dryers, and select units will have private terraces.
Residential amenities include a rooftop dog run, an outdoor yoga and stretch area and an indoor fitness center, a media lounge, co-working space, private party room, and a billiard lounge. A landscaped roof deck will have outdoor dining, grilling areas, fireplace, and multiple lounge areas. Residents will have views of the Midtown Manhattan and Long Island City skylines.
36-20 Steinway Street is located at the intersection of Northern Boulevard and Steinway Street, where the bordering neighborhoods Astoria and Long Island City meet. Within walking distance are the M and R trains at the Steinway Street subway station. Residents will also have access to bike storage and on-site covered parking for 126 vehicles.
Occupancy is expected this spring.
Subscribe to YIMBY’s daily e-mail
Follow YIMBYgram for real-time photo updates
Like YIMBY on Facebook
Follow YIMBY’s Twitter for the latest in YIMBYnews

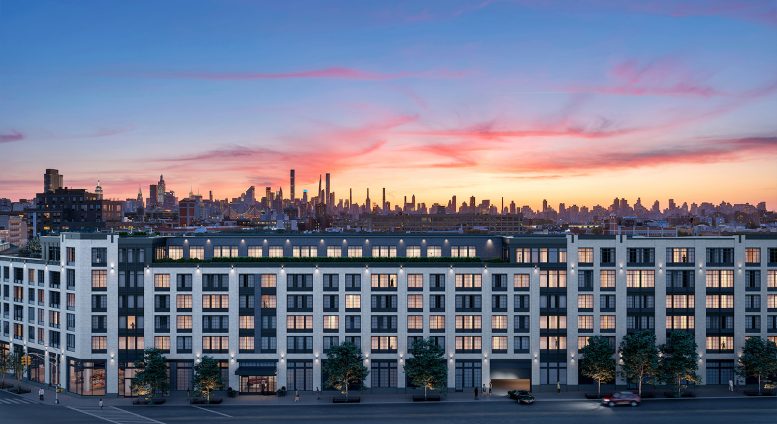
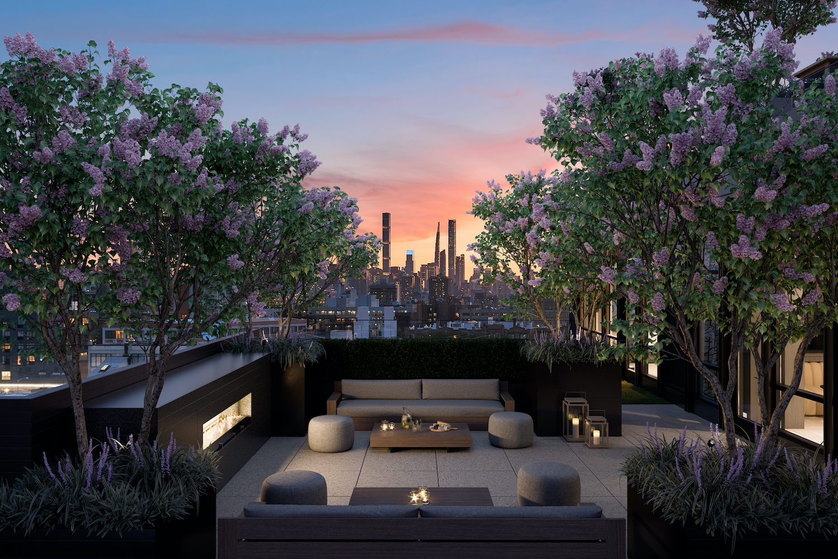
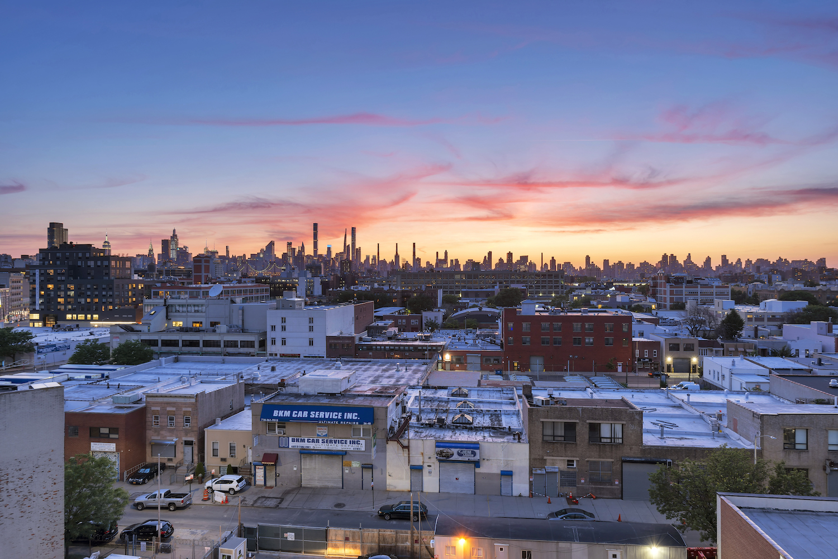
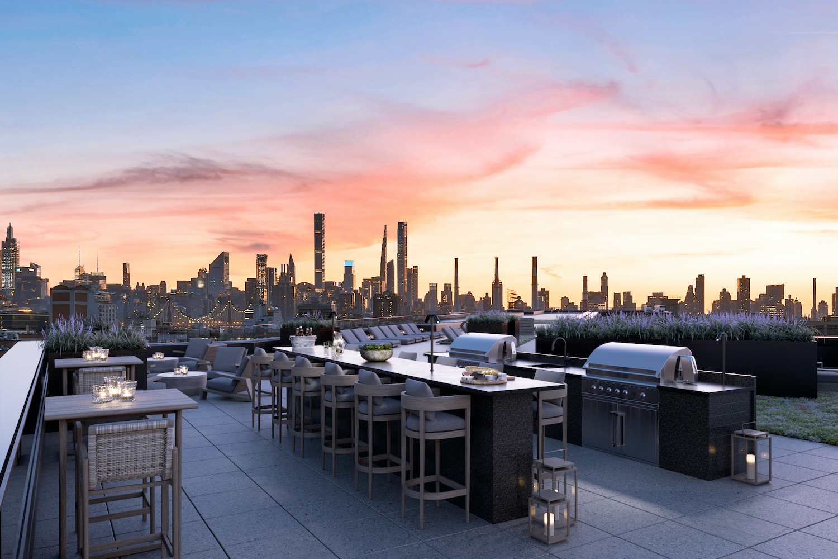
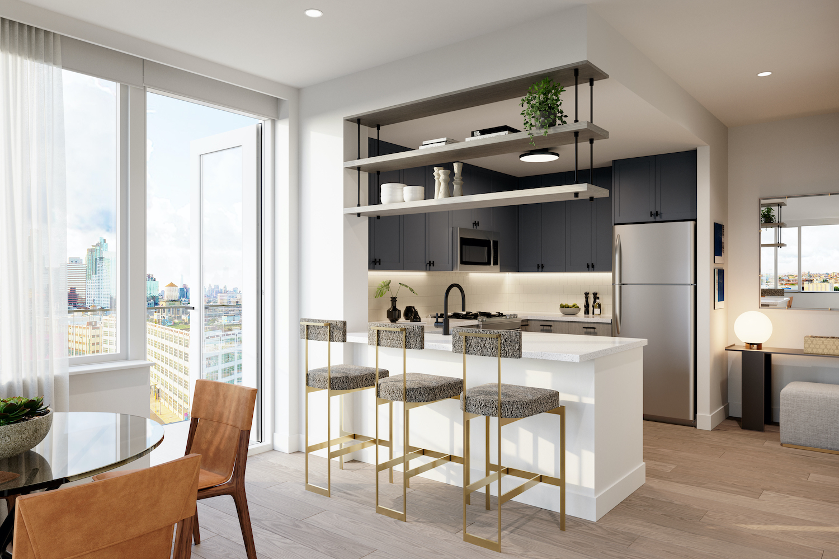
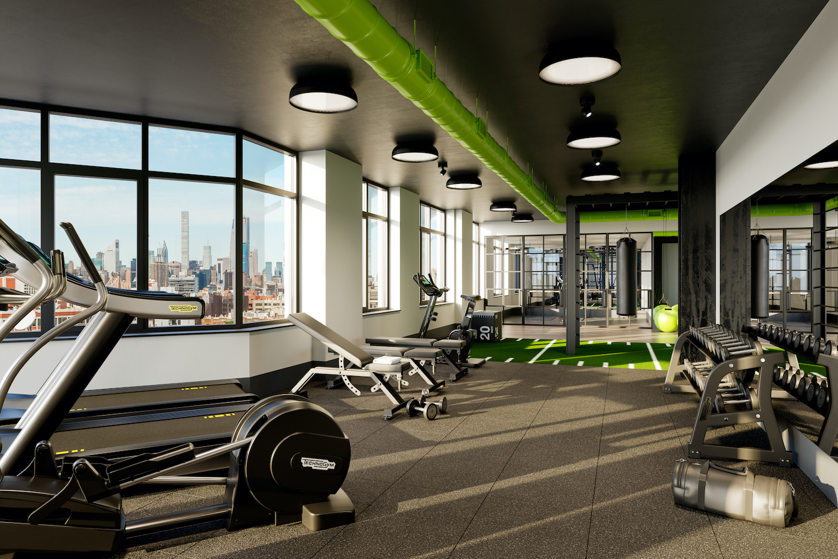
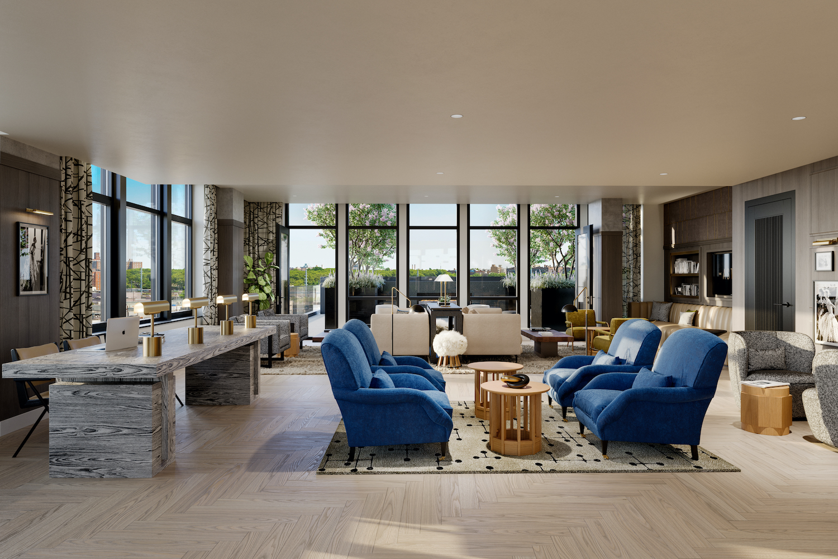
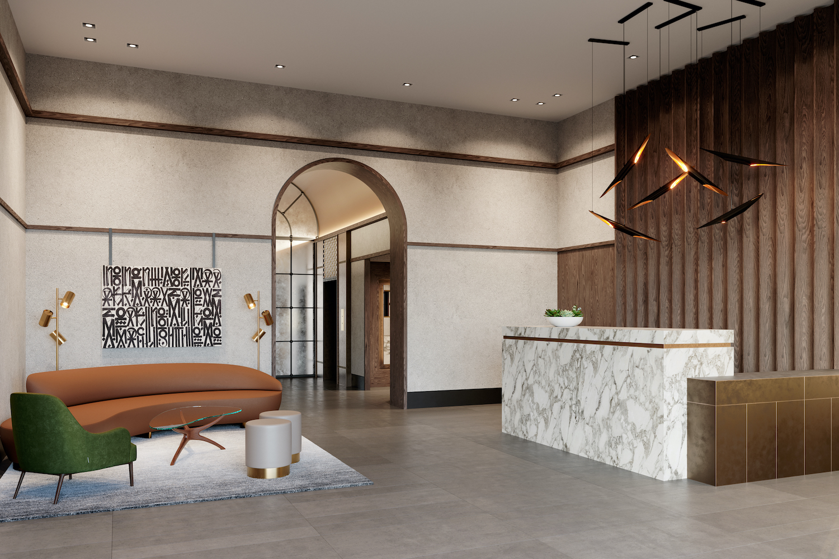




What a view…if you look past the little warehouses.
Do you take sec8
They made the Manhattan skyline like it’s a few short blocks away. lol.
This is the premier residence in this section of LIC. Will certainly be looking to relocate there once completed, no amenities where I am now…Great rooftop, fantastic central location. Can’t wait, think rentals will disappear fast!