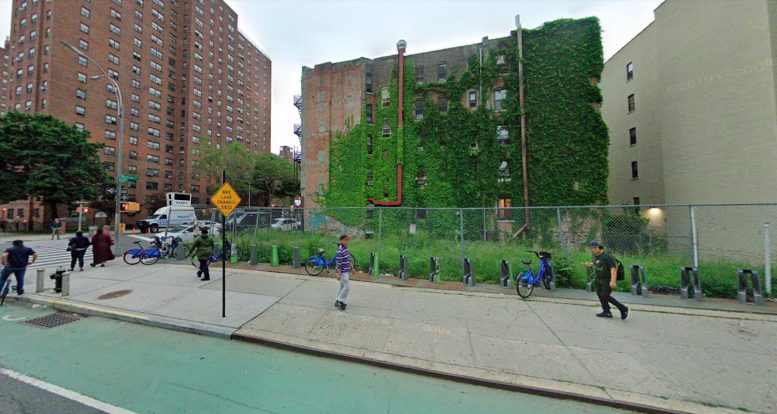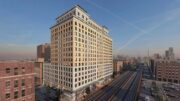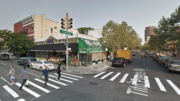Permits have been filed for an eight-story mixed-use building at 20 East 110th Street in East Harlem, Manhattan. Located at the intersection of East 110th Street and Madison Avenue, the corner lot is two blocks west of the 110th Street subway station, serviced by the 6 train and two blocks east of the 110 Street station at Central Park North, serviced by the 2 and 3 trains. A&R Properties under the 1650 Madison Holdings LLC is listed as the owner behind the applications.
The proposed 80-foot-tall development will yield 36,746 square feet, with 17,283 square feet designated for residential space, 7,311 square feet for community facility space, and 2,981 square feet for commercial space. The building will have 23 residences, most likely rentals based on the average unit scope of 751 square feet. The concrete-based structure will also have a cellar.
Robert Bianchini of ARC Architecture Design Studio is listed as the architect of record.
Demolition permits will likely not be needed as the lot is vacant. An estimated completion date has not been announced.
Subscribe to YIMBY’s daily e-mail
Follow YIMBYgram for real-time photo updates
Like YIMBY on Facebook
Follow YIMBY’s Twitter for the latest in YIMBYnews






8 stories? Seems like it should be taller for a corner lot one block from the park.
Yes yes i like it how can i get an application to one of these appartment. Thank you
How can I get an application???
Cómo puedo tener una solicitud para eso Apartmento por favor dígame
I would like an application
For, 20 East 110th St,please.
How can I get an application?