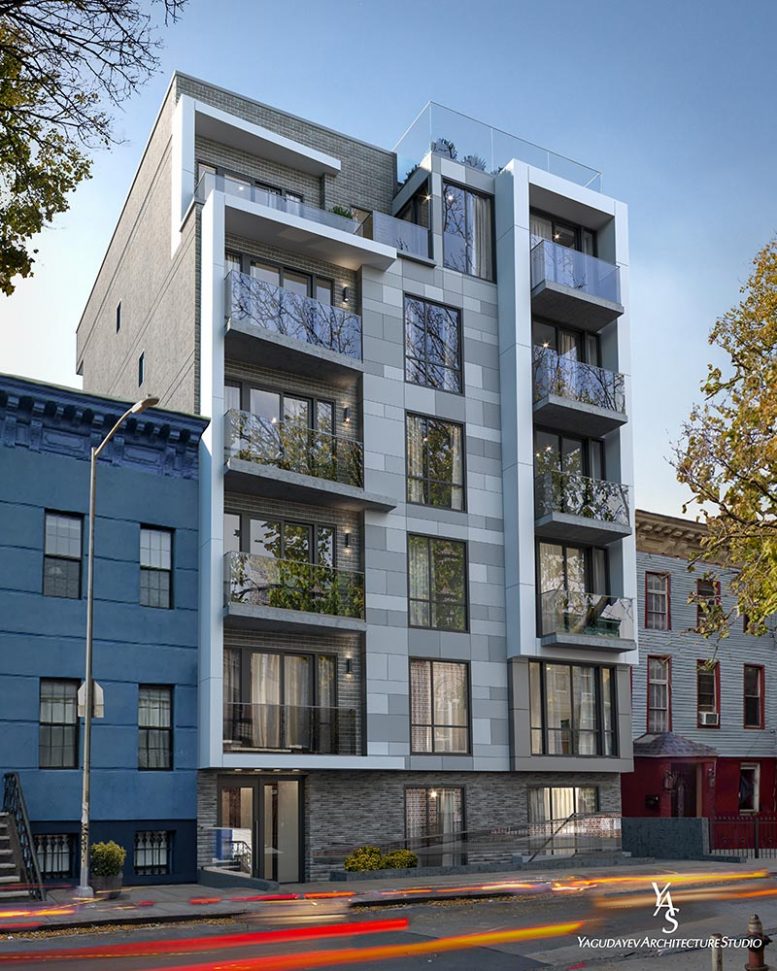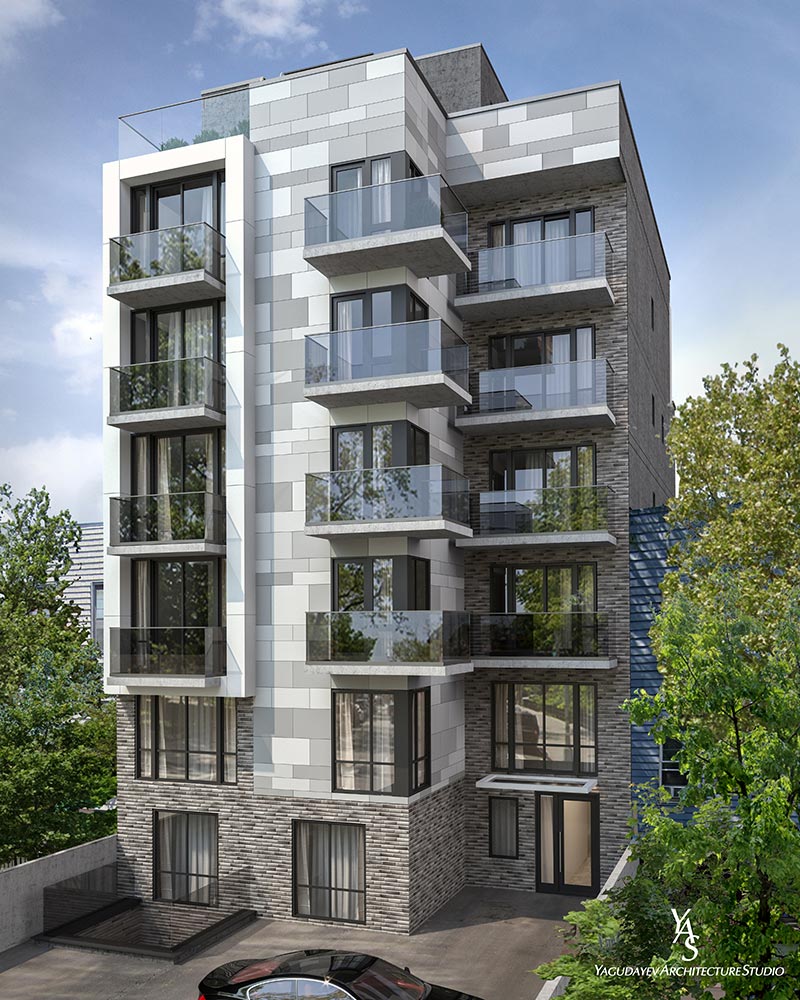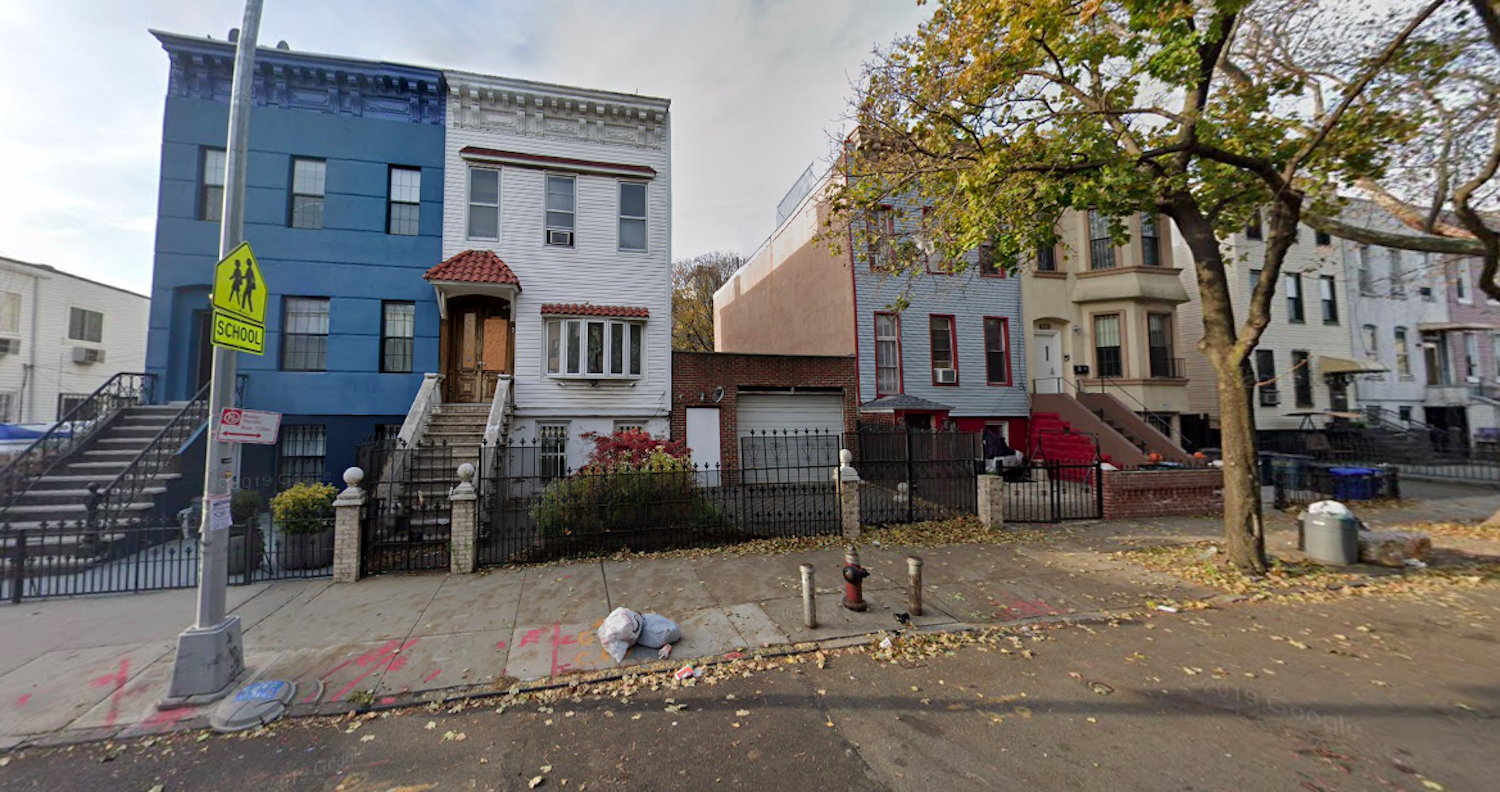Renderings from Yagudayev Architecture Studio offer a first glimpse of 107 Schaefer Street, a new six-story rental building in Bushwick, Brooklyn. Developed by Ben Sadykov under the 107 Schaefer LLC, the building will comprise just over 14,000 square feet, with roughly 10,400 square feet designated for residential use.
The remaining square feet are accounted for in mechanical areas and a modest rear yard. Permits filed with the Department of Buildings do not specify parking area as part of the development scope.
The property will replace an aging two-story multifamily home and an associated garage. The sleek new building will have a multi-tonal gray façade comprising a mix of brick and metal cladding. Select units will include private balconies that overlook Schaefer Street.
While the project team has not confirmed the amenities package, renderings appear to illustrate passive outdoor space at the roof level.
No word yet from developer or other members of the project team when occupancy is expected or how the units will be priced upon completion.
Subscribe to YIMBY’s daily e-mail
Follow YIMBYgram for real-time photo updates
Like YIMBY on Facebook
Follow YIMBY’s Twitter for the latest in YIMBYnews








Nice design, but people really don’t use balconies except to store stuff.
Yes yes i like it
Nice!
Will love. To see it
Beautiful. The terrace is a significant private outdoor amenity.
I would like to get a piece of investment shares and stocks with this development project, please send me information with the pricing and purchasing details, thank you.