Exterior work is progressing on The Fifth Avenue Hotel at 250 Fifth Avenue in NoMad. Designed by Perkins Eastman, PBDW Architects, and Martin Brudnizki Design Studio and developed by Flaneur Hospitality, the project involves the construction a 230-foot-tall, 24-story tower and the renovation of the adjacent 116-year-old McKim, Mead & White-designed building.
Recent photos show the finished look of the historic structure’s renovated façade at the corner of Fifth Avenue and West 28th Street. The scaffolding and black netting that obscured the building at the time of our last update in late October has been removed, revealing the elegantly restored fenestration that brings the low-rise bank structure back to its pristine state from the early 20th century.
The richly detailed envelope of McKim, Mead & White’s corner edifice glows warmly in the sunlight, highlighting the patterns of the bricks, stone panels, cornices, and window ornaments.
Meanwhile, façade work is making swift progress on the new reinforced concrete extension on the western end of the site, with only several sections of the exterior on the upper floors awaiting completion. The exterior hoist has been disassembled from the southern elevation since our last visit, and crews are currently in the process of finishing the fenestration from scaffolding platforms.
Part of the ground-floor stone wall has been incorporated into the base of the new tower, and should soon receive the same high-quality restoration in the coming weeks.
The Fifth Avenue hotel will contain 153 hotel rooms, with 129 in the new addition and the remaining 24 in the historic structure, which YIMBY last reported is being called “The Mansion.” The hotel will also feature two outdoor rooftop bars located on the northern and southern edges of the 23rd floor with views of NoMad and Midtown. Other guest amenities include a multi-level restaurant, a cafe, a bank vault turned into a wine cellar, and a 5,000-square-foot ballroom with 20-foot-high ceilings and an adjacent outdoor terrace next to the main lobby.
A finalized completion and opening date for the Fifth Avenue Hotel have not been announced, though it is conceivable that the project could finish sometime before the end of the year.
Subscribe to YIMBY’s daily e-mail
Follow YIMBYgram for real-time photo updates
Like YIMBY on Facebook
Follow YIMBY’s Twitter for the latest in YIMBYnews

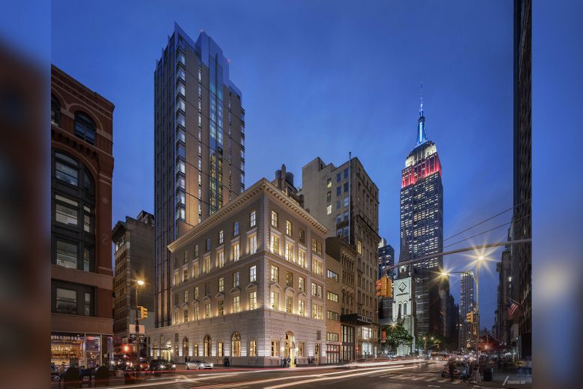
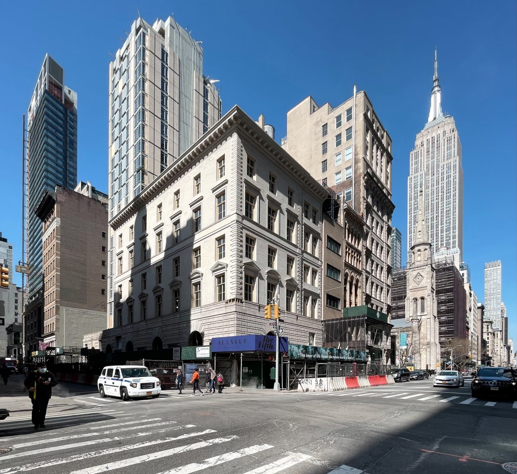
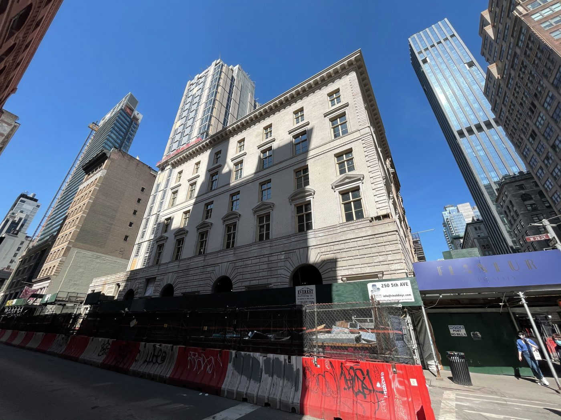
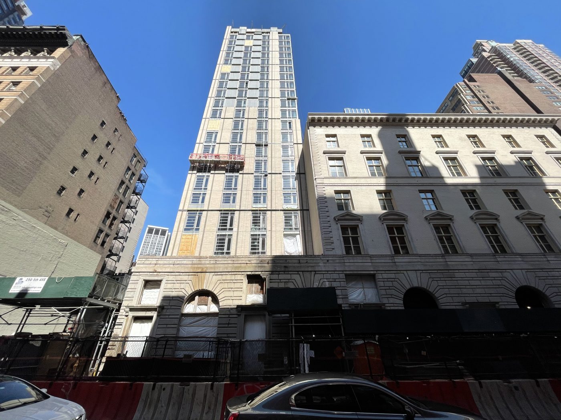
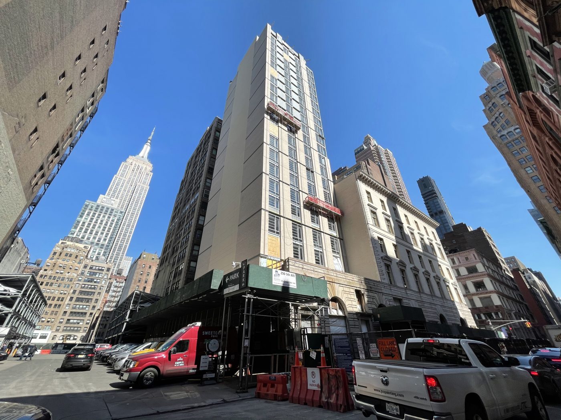
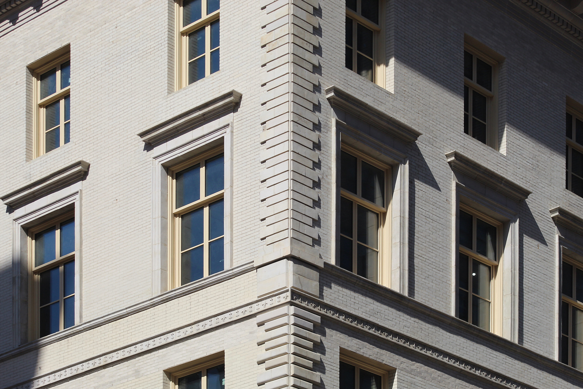
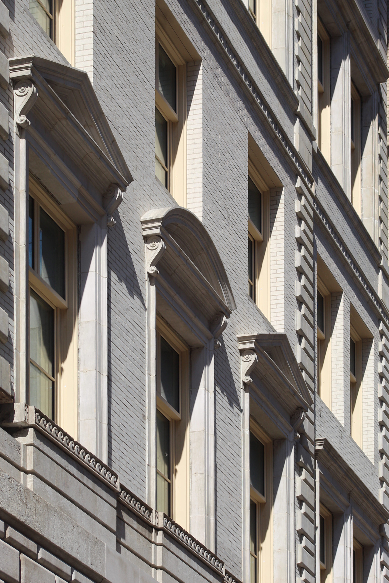
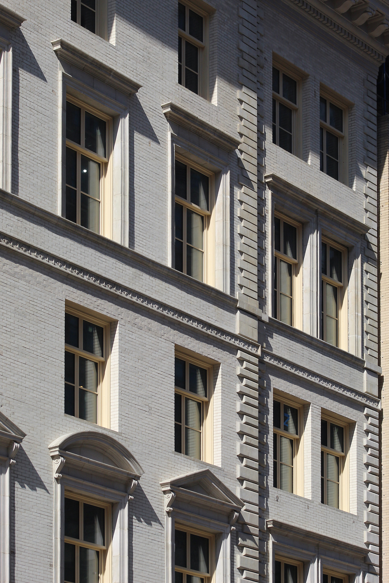
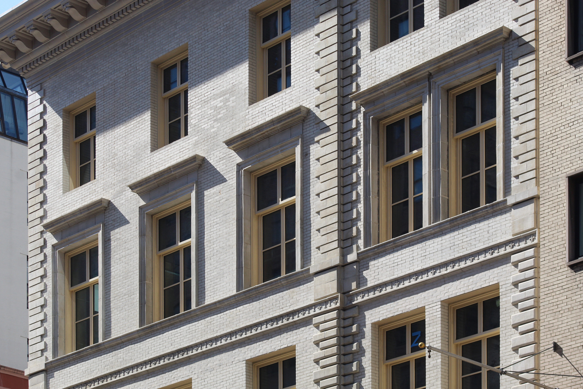
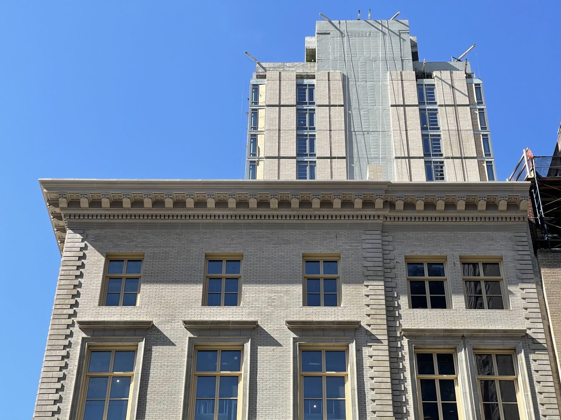
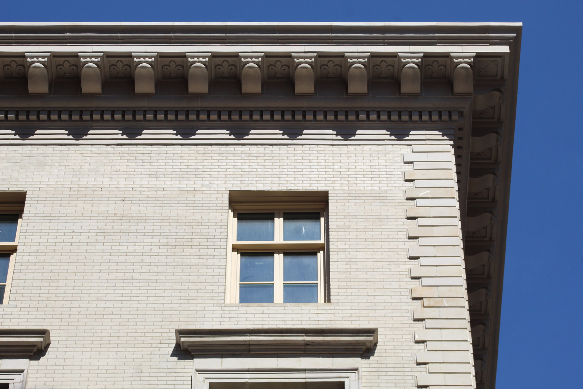

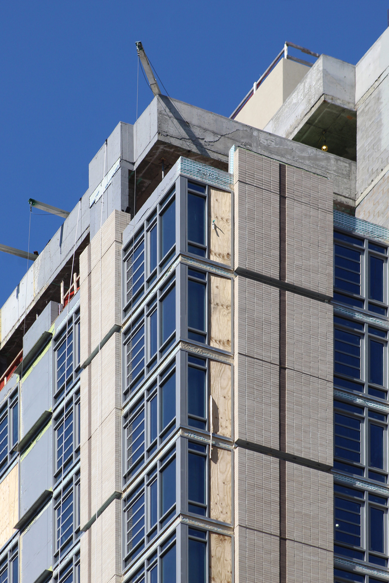
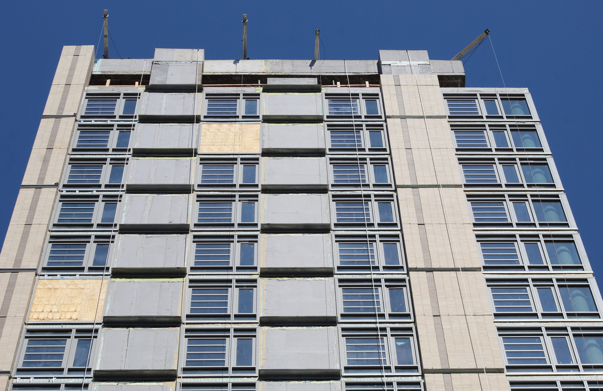
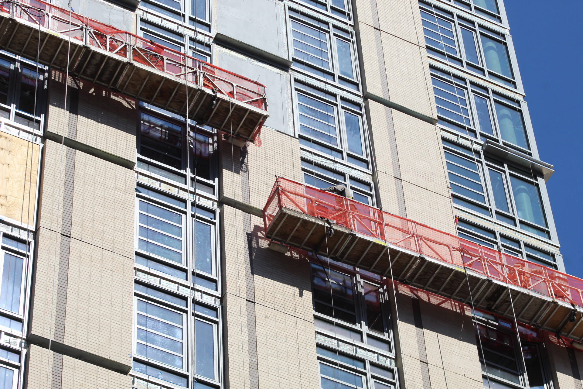
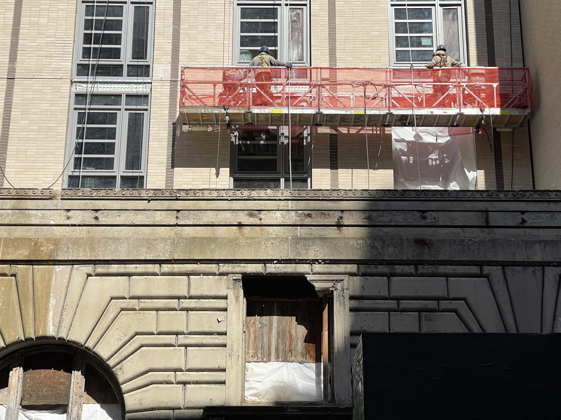
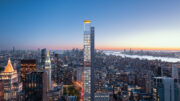
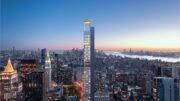
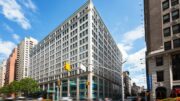

Bricks that have already been built look very beautiful and neat, your progress not fall to the ground: Thanks to Michael Young.
It’s interesting to see a restoration not use dark (bronze?) window frames.
What a beautiful development. The old building looks as good as new, and the new tower looks perfect with his little brother. Really nice!
Happy Easter!
In the early 20th century, window frames were often painted a cream color, though this was hardly a regulation.