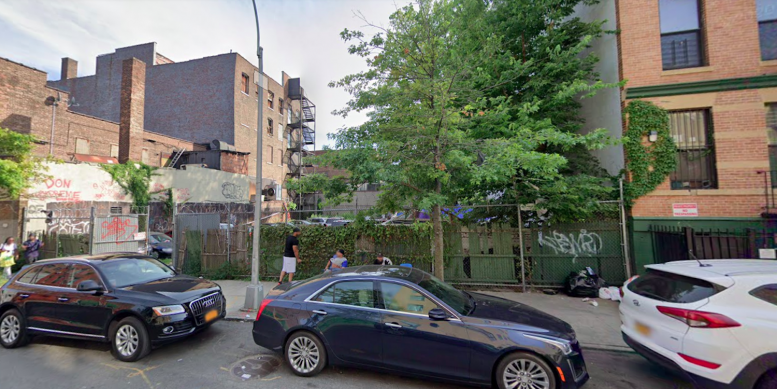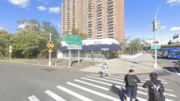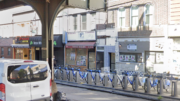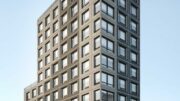Permits have been filed for an eight-story mixed-use building at 414 East 152nd Street in Melrose, The Bronx. Located between Melrose Avenue and 3rd Avenue, the lot is a short walk to the 3rd Avenue-149 Street subway station, serviced by the 2 and 5 trains. Shaya Seidenfeld of MZS Realty Corp. is listed as the owner behind the applications.
The proposed 75-foot-tall development will yield 43,272 square feet, with 29,712 square feet designated for residential space, 10,130 square feet for commercial space, and 611 square feet for community facility space. The building will have 44 residences, most likely rentals based on the average unit scope of 675 square feet. The masonry-based structure will also have a cellar and a 30-foot-long rear yard.
Baobab Architects is listed as the architect of record.
Demolition permits will likely not be needed as the lot is vacant. An estimated completion date has not been announced.
Subscribe to YIMBY’s daily e-mail
Follow YIMBYgram for real-time photo updates
Like YIMBY on Facebook
Follow YIMBY’s Twitter for the latest in YIMBYnews






Please consider me for a 1 bedroom apt at 414 E. 152nd St in the Bronx. Thank you.
I would like to apply for a one-bedroom apartment for 414 East 152nd Street
Hi I’m interested this project can I get the application to fill out I’m still leaving 1bedroom with my kids looking for 2or3 bedroom application
I would appreciate consideration for an apartment application at your 414 East 152 Street site. Thank You.