Exterior work is wrapping up on Sven, aka Queens Plaza Park, a 762-foot-tall skyscraper at 29-37 41st Avenue in Long Island City. Designed by Handel Architects for The Durst Organization, the 67-story project currently holds the title as the second-tallest structure in Queens and will yield a total of 978,000 square feet. Selldorf Architects is serving as the interior designer, Hunter Roberts as the general contractor, and Jaros, Baum & Bolles Engineering is handling the required mechanical systems. The project is aiming for LEED Platinum certification.
Recent photos show the exterior hoist in the process of disassembly since our last update in December, when the glass façade had recently reached the parapet of the building.
The following photos show the details in the signature concave glass curtain wall, which is interspersed with white horizontal stripes spaced out every two floors. The hoist is found on the slim western side of the structure, and its removal is leaving behind a temporary exposed strip of floor plates covered with orange netting. Meanwhile, work on the lower levels of Sven appears to also be close to the finish line as only a minor section of the stone and glass façade is left to be completed on the low-rise extension on the southwestern corner. The adjacent landmarked Chase Manhattan Bank Building, aka the Queens Clock Tower, makes a nice contrasting presence with its Art Deco sculptural detailing. This will be incorporated into the project’s 50,000 square feet of office and retail space.
The entire complex will provide 958 rental units, 300 of which will be set aside as affordable housing, according to the Durst Organization. Residential amenities include an outdoor swimming pool, a 20,000-square-foot fitness center, a library, co-working areas, a children’s playroom, and a demonstration kitchen. The nearest transit options to the site are the E, M, and R trains at the Queens Plaza station and the 7, N, and W trains at the elevated Queensboro Plaza station.
Sven is expected to wrap up work later this year.
Subscribe to YIMBY’s daily e-mail
Follow YIMBYgram for real-time photo updates
Like YIMBY on Facebook
Follow YIMBY’s Twitter for the latest in YIMBYnews

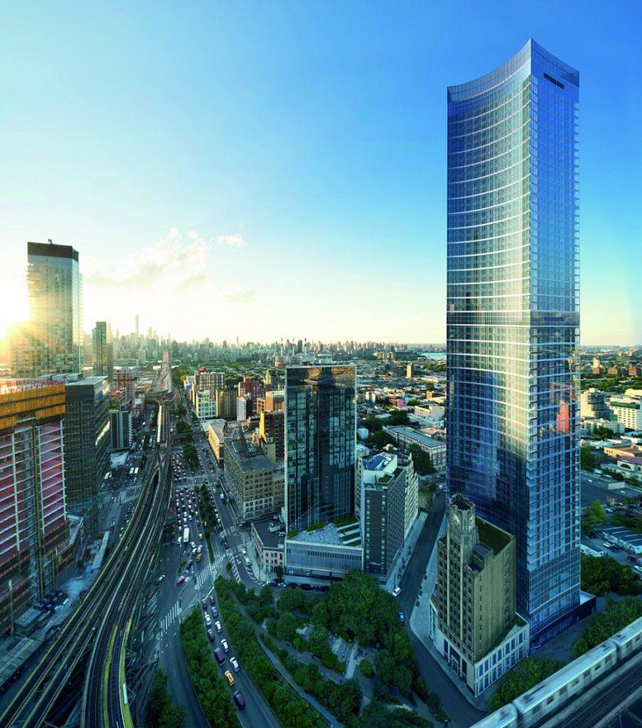
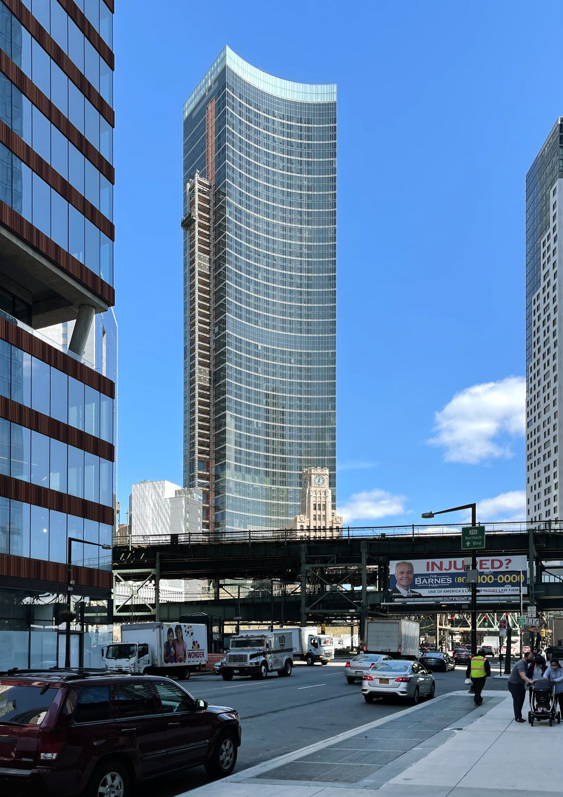

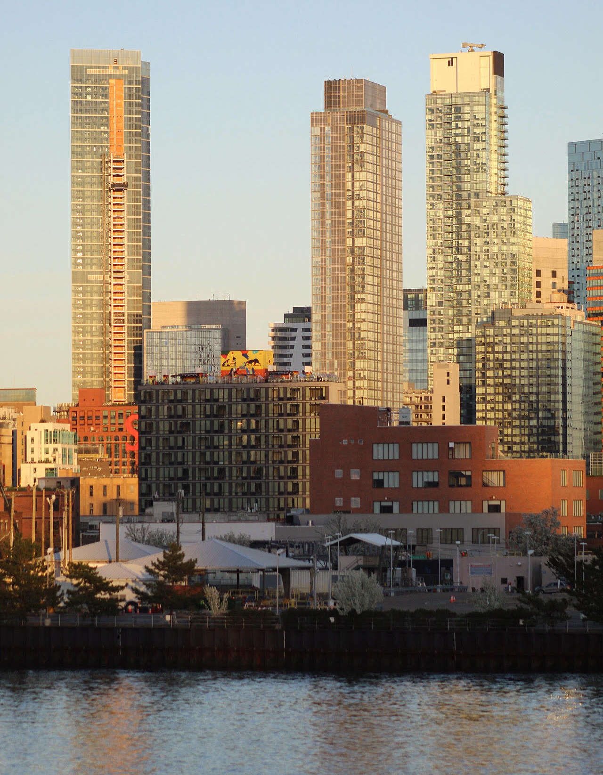
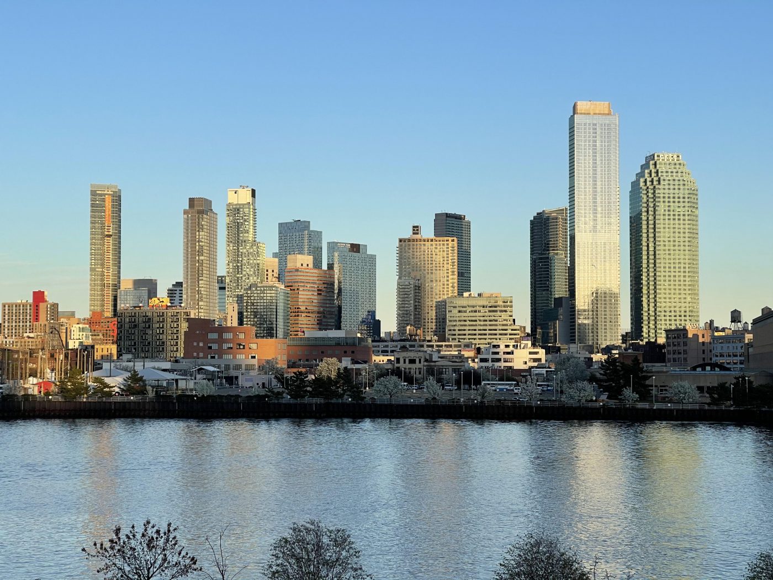
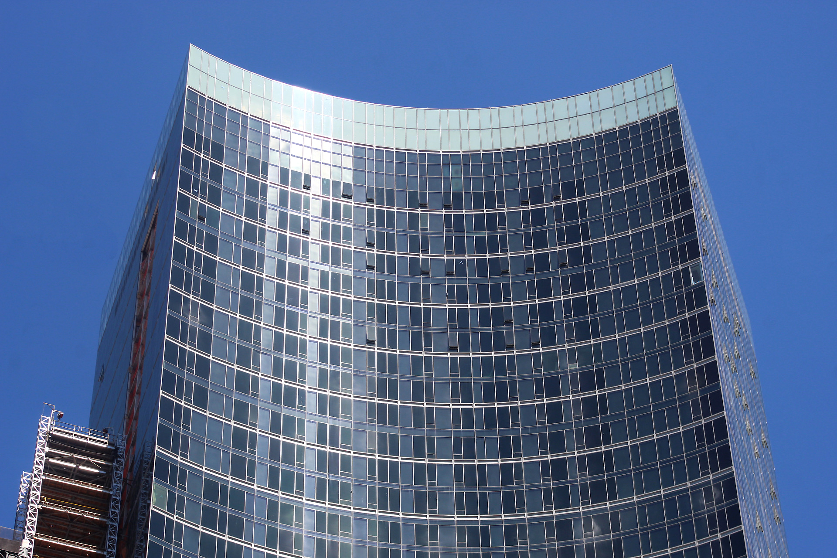

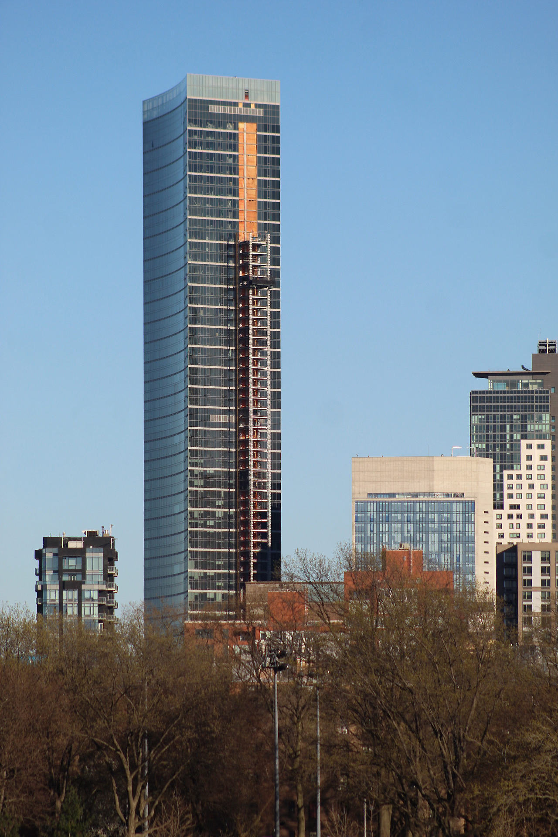
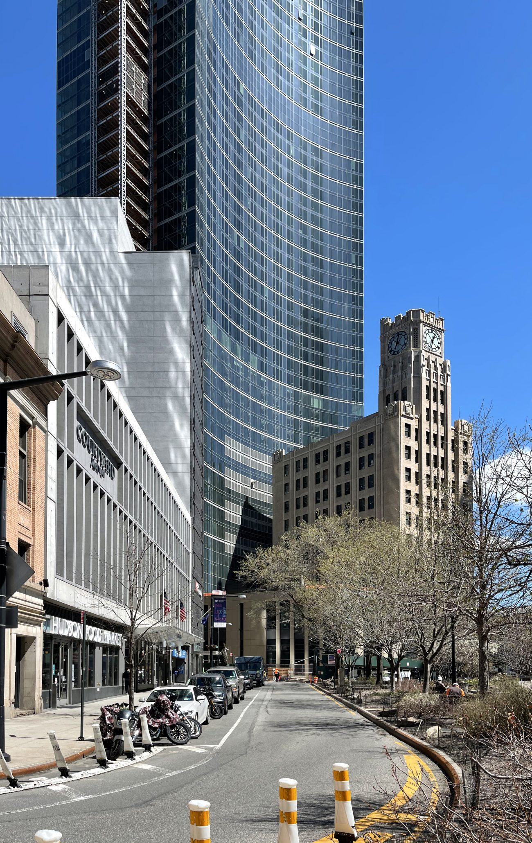
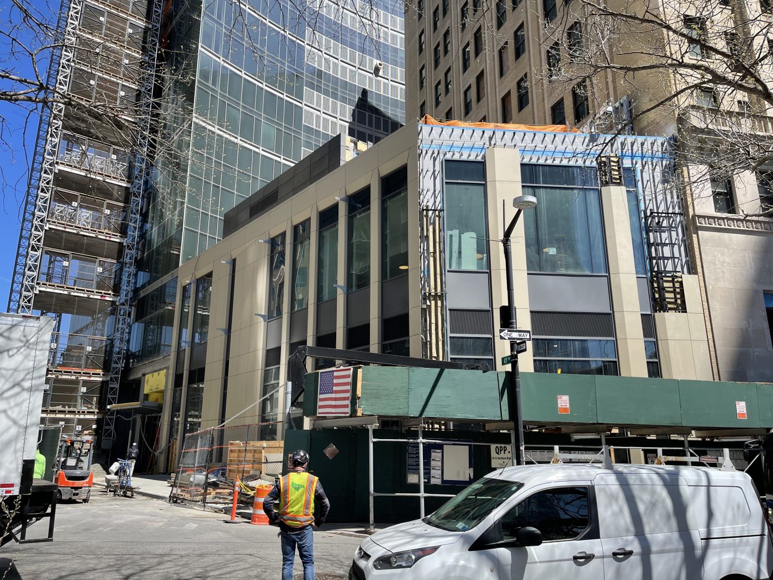


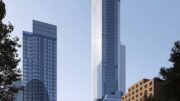


Big Sven
WOW – Great looking with top transit options
Sven has turned WAY better than I first thought of it. I just love that curve! The glass also looks really good. Fire!
actually irl sven turned out way worse than i thought. its hideous and cheap looking. oh well at least they tried — sorta half heartedly.
Concave surface facing South? What could go wrong…
Look into the Vdara project in Vegas, or the ‘WalkieTalkie” building in London (both done by the same architect in those two cases!!)