Work is progressing on 100 Pearl Street, a project to renovate the lower floors of the mixed-use Financial District building to an expanded, more pedestrian-friendly arcade, as well as upgrades at the roof level. Alternately addressed as 7 Hanover Square, the overhaul is being designed by S9 Architecture and developed by GFP Real Estate and will feature 1,450 square feet of indoor public space plantings, 10 to 18 food and beverage retailers, at least two new retail shops on Pearl Street and at least two on Water Street, kiosks, 167 new seats, and new lobby space.
The footprint of the building occupies nearly the entire block between Pearl Street to the north, Hanover Square to the east, Water Street to the south, and Coenties Slip located a little further to the west. 100 Pearl Street comes with 13,000 square feet of privately owned public space, and its arcade was added in the 1980s in exchange for the ability to add more floor area than what the local zoning laws dictate.
The arcade once provided a tall open-air passage for pedestrians to walk north and south between Water Street and Pearl Street. Construction boards, fences, and barriers surround the whole base of the building, and now the new three-story glass and metal fenestration has been installed and marks a clear divide between the old pushed-back curtain wall and the new outline that comes right up against the sidewalk. Strips of green waterproof membrane indicate this separation point. The goal of the renovation is to attract small-scale retail tenants, increase pedestrian activity, and become an inviting place among the historic Water Street corridor.
Photos from above show a surprisingly significant amount of work being done to the rooftop and the upper structural and mechanical extensions of the edifice. It seems like this is shaping up to become a new terrace space and a reported restaurant. The rectangular voids along the southwestern half of the pinnacle will frame views of the Financial District and New York Harbor. We can also see new wooden water towers being built, while thin metal columns, beams, and girders are found across two floors and extend from the floor-to-ceiling glass walls.
A completion date for 100 Pearl Street has not been announced.
Subscribe to YIMBY’s daily e-mail
Follow YIMBYgram for real-time photo updates
Like YIMBY on Facebook
Follow YIMBY’s Twitter for the latest in YIMBYnews

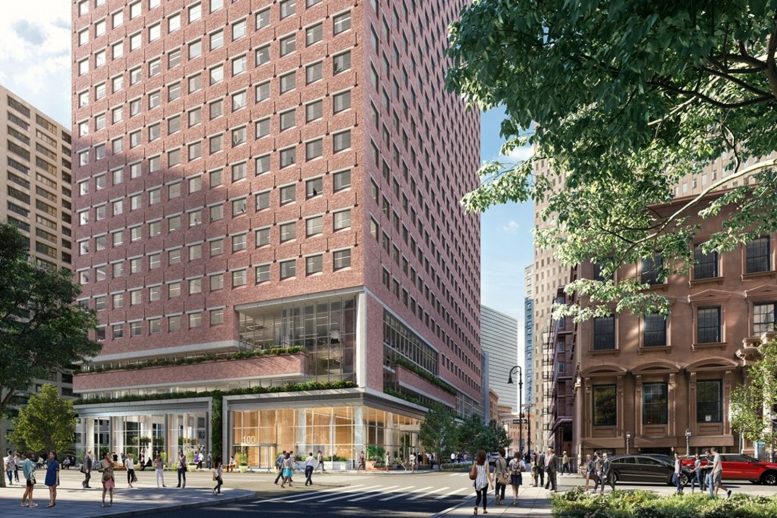
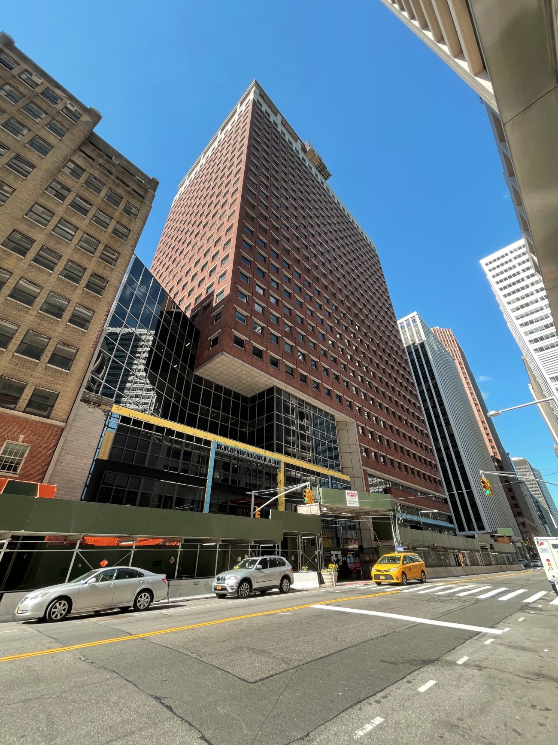
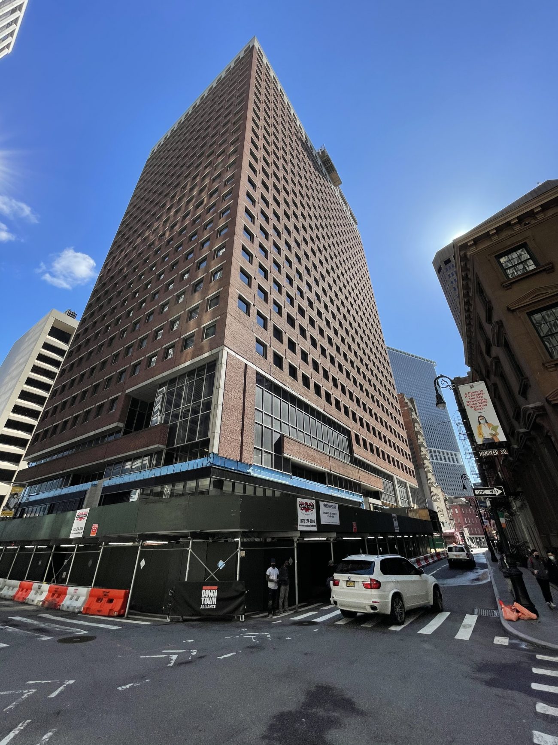
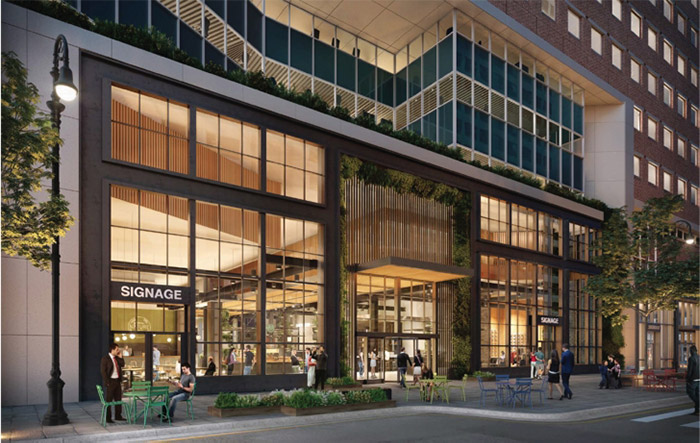
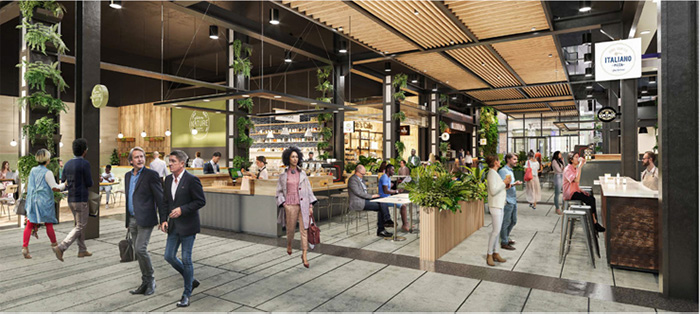
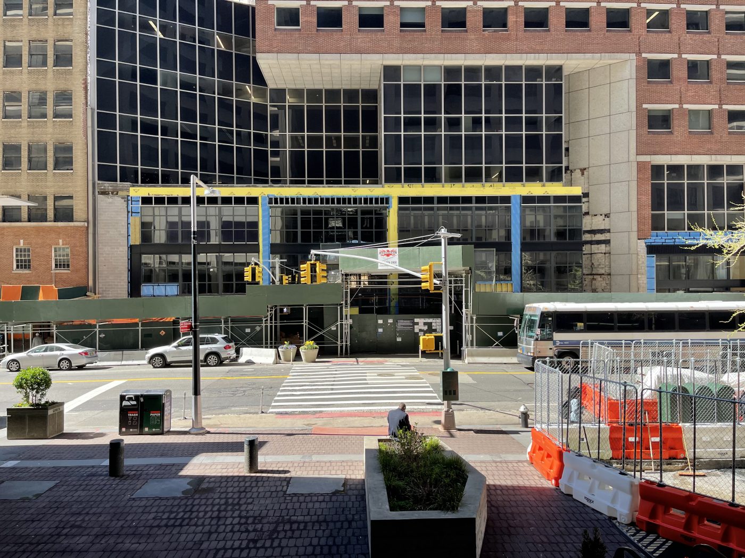

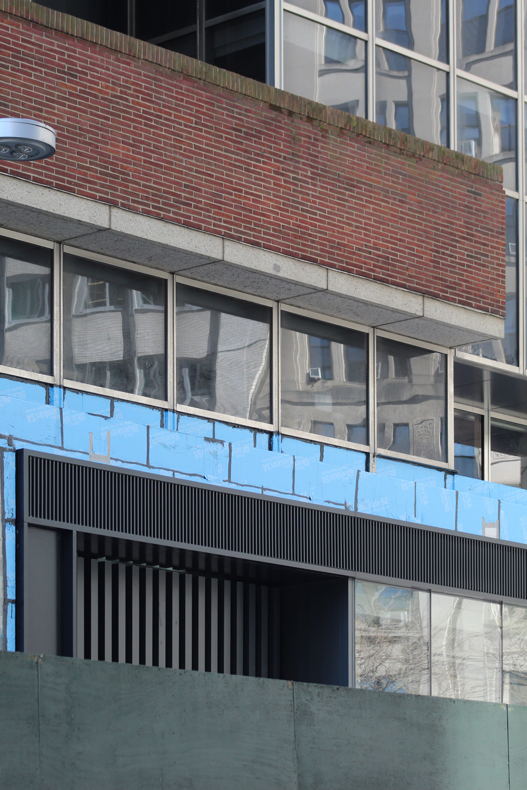

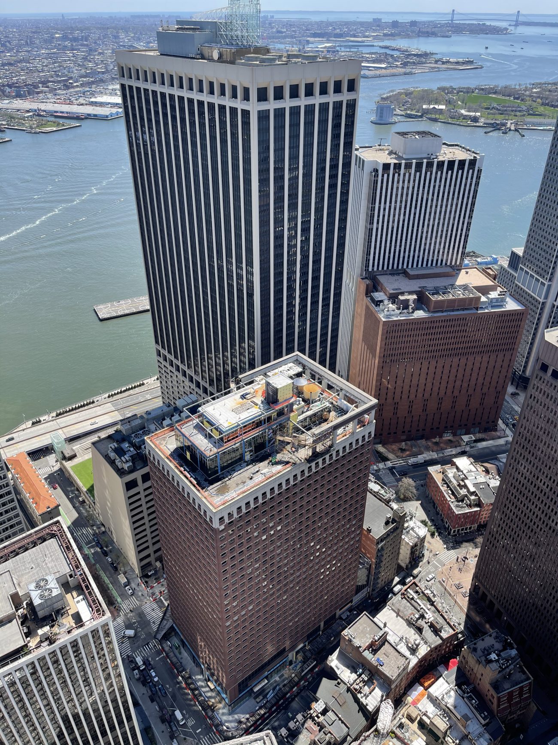
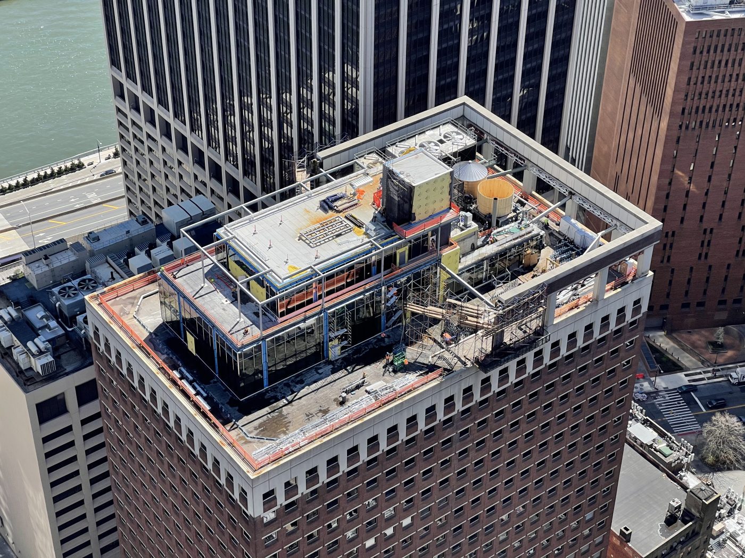

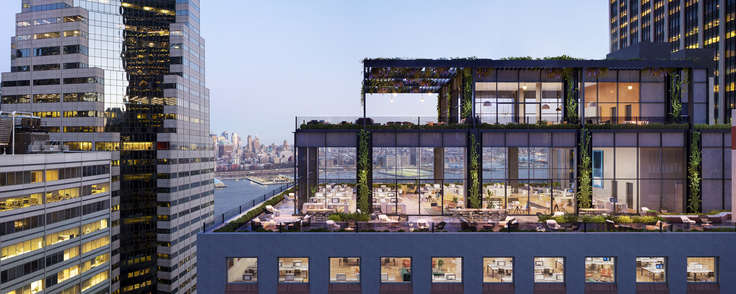




The article should mention that the original building was designed by Norman Jaffe, an architect much more famous for his spectacular modern homes in the Hamptons. This was Normans first of two Manhattan skyscrapers his other one is at 46th St and Fifth ave.
When was it built?
Amazing!