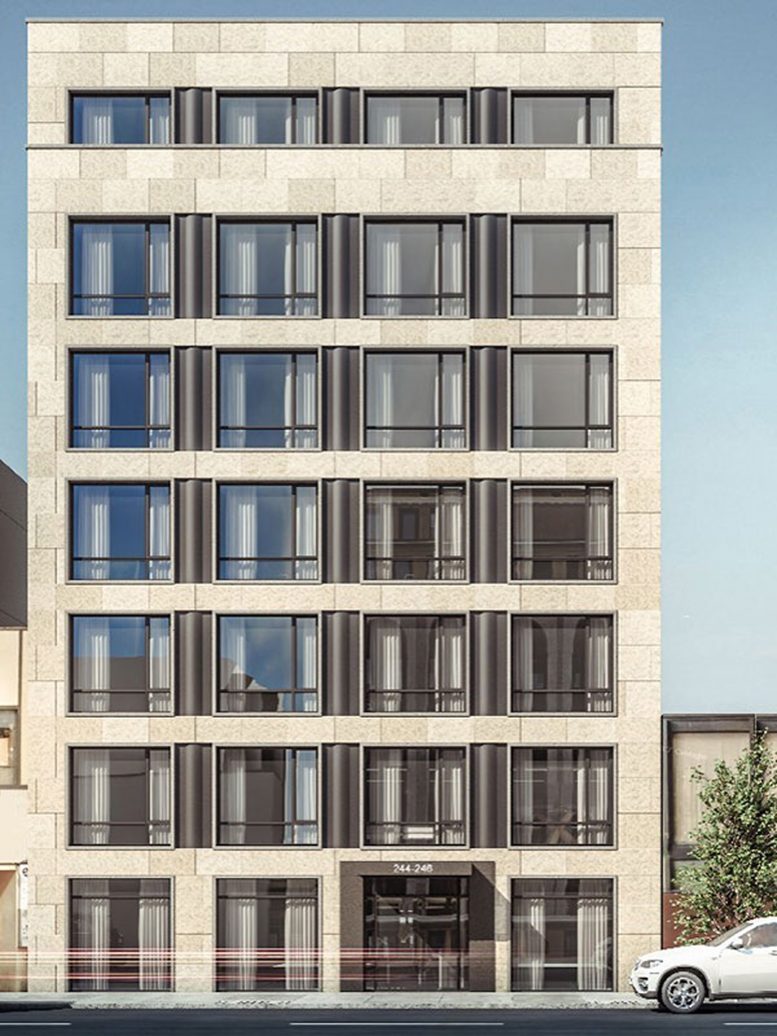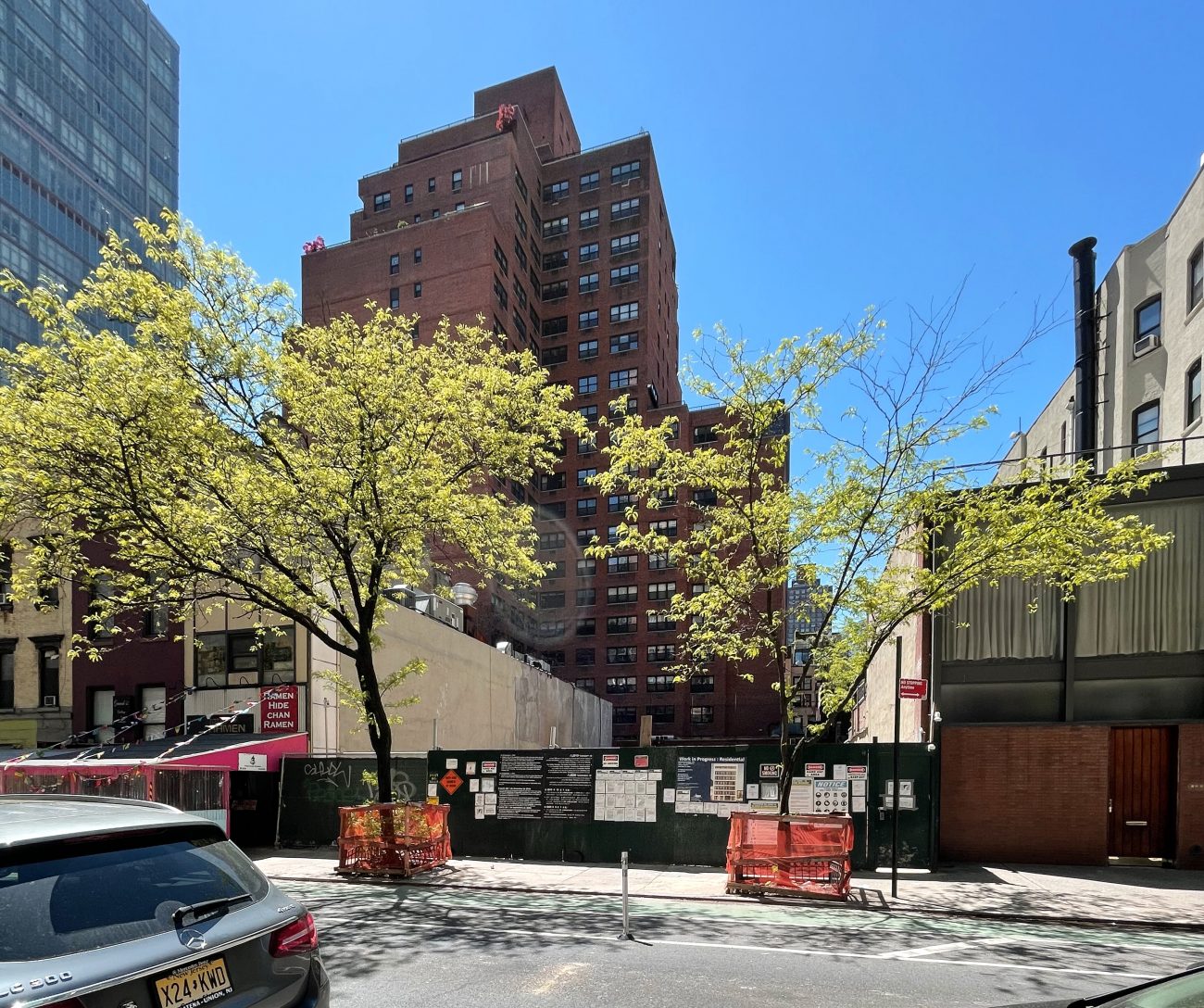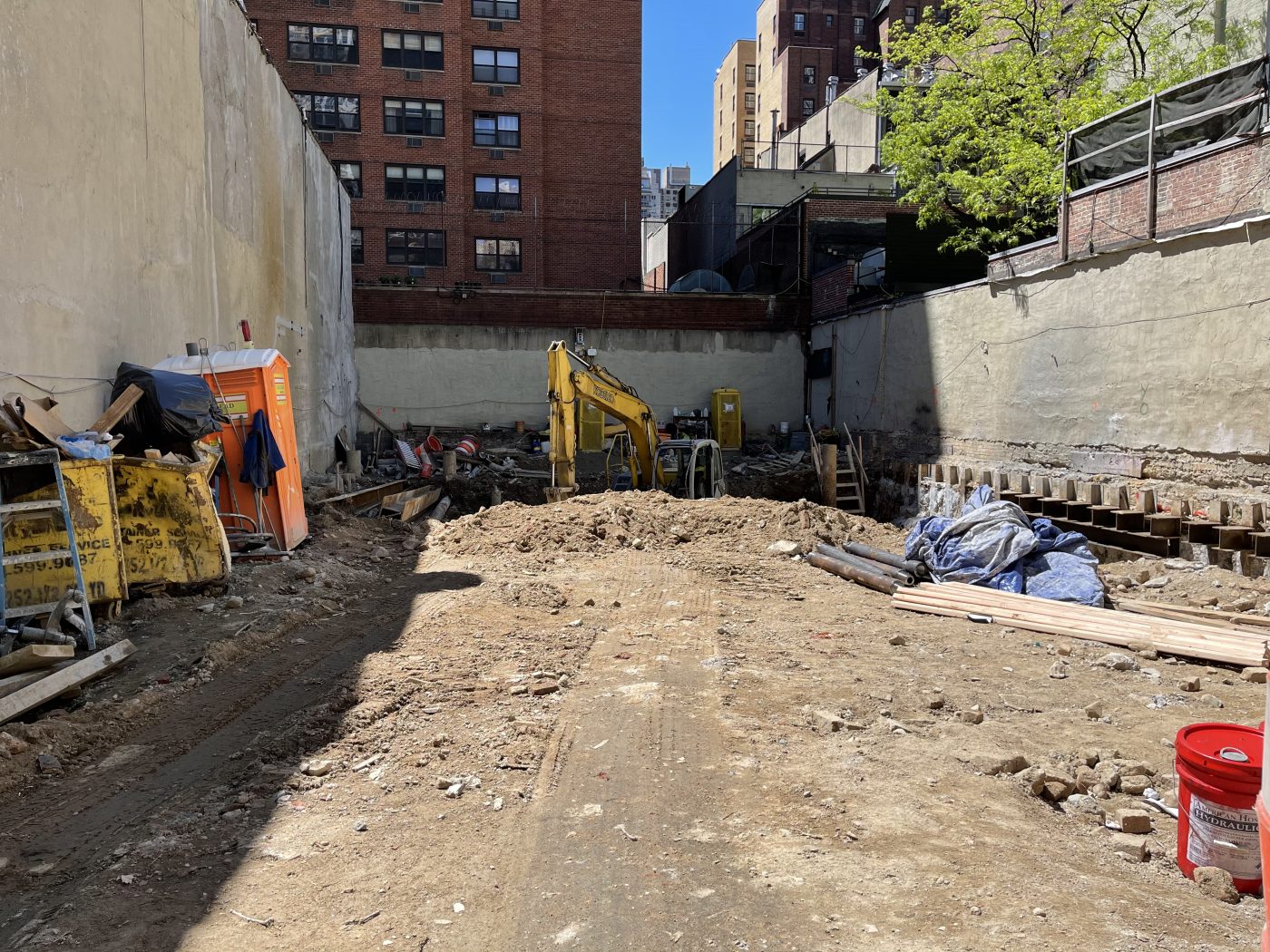Excavation has begun at 244 East 52nd Street, the site of a seven-story condominium building in Midtown East. Designed by Issac & Stern Architects for Minrav Development, the 26,000-square-foot structure will yield 15 units, a cellar level, a 30-foot-long rear yard, and what appears in the rendering to be a roof terrace. Residential amenities have yet to be disclosed for the property, which will rise from a 5,000-square-foot plot between Second and Third Avenues. Permits were filed in January 2019 to demolish the 9,200-square-foot education facility that formerly occupied the site.
Photographs show an excavator working near the back end of the lot, with progress now below street level. Though the development has been a bit slow going since the first permits were filed over two years ago, it is possible that the superstructure could begin to rise in the next several months.
The rendering depicts the main northern elevation featuring a symmetrical fenestration composed of light-colored stone and floor-to-ceiling windows interspersed by a grid of spaced-out dark metal panels and rounded columns. A setback is positioned at the seventh floor of the structure, and the massing culminates in a flat roof parapet.
The closest subways are the E and M trains at the Lexington Avenue-53rd Street station, which offers a transfer to the 6 train at the 51st Street station on Lexington Avenue.
244 East 52nd Street is stated to be finished in the fourth quarter of 2021, as noted on Minrav Development’s website.
Subscribe to YIMBY’s daily e-mail
Follow YIMBYgram for real-time photo updates
Like YIMBY on Facebook
Follow YIMBY’s Twitter for the latest in YIMBYnews








It’s a crime that a very old and unique building was again destroyed for wealthy people.
At least this new design is done well.
I agree.
I think the greater crime is that we are replacing it with such a small building instead of something 2-3 times larger.
Yes
Looks Roman
Do you mean Rationalist? If so I agree. And me likey.
The orange brick at the base of the adjacent Philip Johnson designed Rockefeller Guest House was taken from the school building that was demolished – it would have been nice to keep it or at least bring back a bit of that color into the new building. A real shame, especially since the new design is actually pretty good otherwise.
A big plus for the neighborhood, especially so when I see the neuroses of the nimby’s projected in print