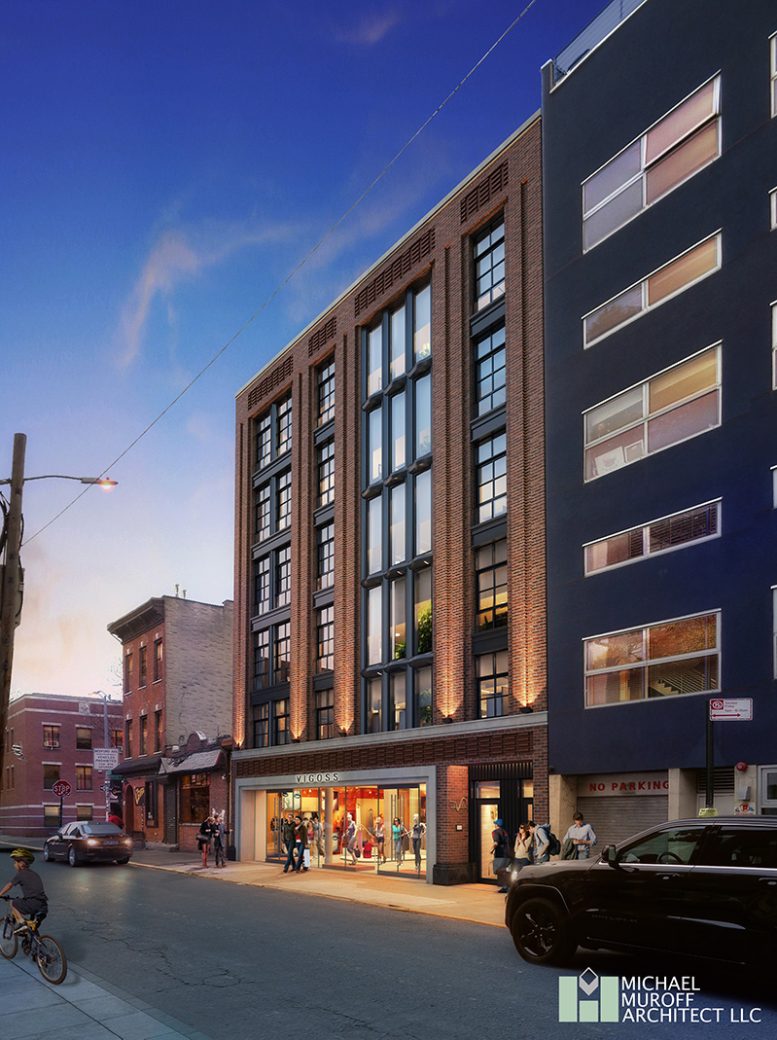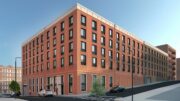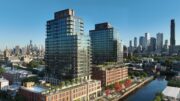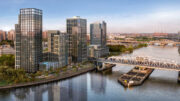A rendering has been revealed for a six-story mixed-use building at 106 North Third Street in Williamsburg, Brooklyn. Designed by Michael Muroff Architect and developed by David Kubresi, the CEO of Vigoss, a denim brand based in the Garment District, the 16,605-square-foot structure will yield ten residences spread across 8,450 square feet, as well as 3,200 square feet of ground-floor retail space. The scope of development does not include construction of any enclosed parking.
The collection of homes will include a mix of one- and two-bedroom apartments. Units at the rear of the building will feature private outdoor terraces, with additional communal outdoor space on the second floor. Occupants will also enjoy built-in washer-dryers and a top-floor roof deck.
The façade will be constructed of textured brick framed by a limestone trim. A five-story window wall with dark metal framing and angled glass will face North Third Street to improve the flow of natural light into the structure and add flare to the red-brick masonry.
Sources say the building is expected to debut in the first quarter of next year. The developer has not confirmed how the new homes will be priced.
Subscribe to YIMBY’s daily e-mail
Follow YIMBYgram for real-time photo updates
Like YIMBY on Facebook
Follow YIMBY’s Twitter for the latest in YIMBYnews







Very nice!
It looks nice but the top appears unfinished, the design needs another floor above the masonry details to serve as a larger cap for the vertical columns.
Yes, a building that looks like the architect and the developer care……(one can only hope there are broom closets in the plans!)
How can I get an application
More of this…
Yes yes i like it
Lovely!
That ground floor is well done.
Any 1 bdrm available?
I need a 3 bedroom apartment
I’m interested in a one bedroom apartment. Thank you for your consideration.
I have section 8 voucher i am looking for a one bedroom please can you please send me and application thank you